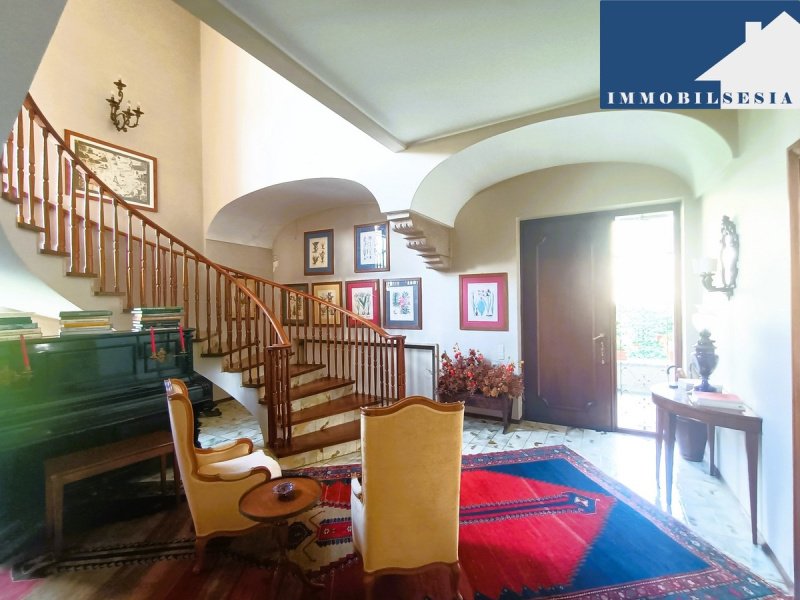290,000 €
7 bedrooms villa, 565 m² Quarona, Vercelli (province)
Main Features
garden
terrace
garage
cellar
Description
Important manor villa with park, in the city center of Quarona.
This prestigious building built with a state-of-the-art architectural project in the 1950s, transmits a timeless charm and offers large bright and livable spaces that are now difficult to find in the new generation houses.
The external patio offers the opportunity for summer dinners outdoors, surrounded by the greenery of the splendid garden of about 2,200 square meters. in complete privacy and protected by the fence wall that surrounds the entire property.
The villa has two residential floors as well as an attic and cellar.
The main entrance on the mezzanine floor leads to the large living room, the dining room and the study all overlooking patio and garden, followed by a spacious kitchen and a bathroom.
A spectacular wooden staircase from the entrance hall, an example of great mastership of the Valsesian craftsmen, leads to the hallway of the first floor where the sleeping area consists of a master area with bedroom, dressing room and private bathroom, and another four bedrooms and two bathrooms.
On the second attic floor there are other bedrooms and a bathroom as well as storage rooms.
In the basement, in addition to the garage and the utility rooms, there is a beautiful basement with fireplace and traditional furniture, suitable for parties and dinners with numerous guests.
The commercial area of the building is about 560 square meters. easily divisible for the construction of two independent units.
The residence is in the immediate vicinity of services and roads, half an hour away by road from the enchanting lakes of Orta and Maggiore and the Valsesian ski resorts of Mera and Alagna.
This PROPERTY is currently for sale with RIGHT OF HOUSE in favour of the current owner and this grating has been taken into account in the asking price. (for more details about it, contact personally at the office).
This prestigious building built with a state-of-the-art architectural project in the 1950s, transmits a timeless charm and offers large bright and livable spaces that are now difficult to find in the new generation houses.
The external patio offers the opportunity for summer dinners outdoors, surrounded by the greenery of the splendid garden of about 2,200 square meters. in complete privacy and protected by the fence wall that surrounds the entire property.
The villa has two residential floors as well as an attic and cellar.
The main entrance on the mezzanine floor leads to the large living room, the dining room and the study all overlooking patio and garden, followed by a spacious kitchen and a bathroom.
A spectacular wooden staircase from the entrance hall, an example of great mastership of the Valsesian craftsmen, leads to the hallway of the first floor where the sleeping area consists of a master area with bedroom, dressing room and private bathroom, and another four bedrooms and two bathrooms.
On the second attic floor there are other bedrooms and a bathroom as well as storage rooms.
In the basement, in addition to the garage and the utility rooms, there is a beautiful basement with fireplace and traditional furniture, suitable for parties and dinners with numerous guests.
The commercial area of the building is about 560 square meters. easily divisible for the construction of two independent units.
The residence is in the immediate vicinity of services and roads, half an hour away by road from the enchanting lakes of Orta and Maggiore and the Valsesian ski resorts of Mera and Alagna.
This PROPERTY is currently for sale with RIGHT OF HOUSE in favour of the current owner and this grating has been taken into account in the asking price. (for more details about it, contact personally at the office).
This text has been automatically translated.
Details
- Property TypeVilla
- ConditionPartially restored
- Living area565 m²
- Bedrooms7
- Bathrooms6
- Garden2,200 m²
- Energy Efficiency Rating
- Reference10736 -VILLA QUARONA
Distance from:
Distances are calculated in a straight line
- Airports
- Public transport
- Highway exit18.0 km
- Hospital4.8 km - Ospedale Santi Pietro e Paolo
- Coast152.3 km
- Ski resort7.0 km
What’s around this property
- Shops
- Eating out
- Sports activities
- Schools
- Pharmacy900 m - Pharmacy - Lloyds Farmacia
- Veterinary4.9 km - Veterinary - Pulcani Stefano
Information about Quarona
- Elevation406 m a.s.l.
- Total area16.16 km²
- LandformInland mountain
- Population3878
Contact Agent
Piazza Martiri n. 10, Borgosesia, Vercelli
+39 0163 209128
What do you think of this advert’s quality?
Help us improve your Gate-away experience by giving a feedback about this advert.
Please, do not consider the property itself, but only the quality of how it is presented.


