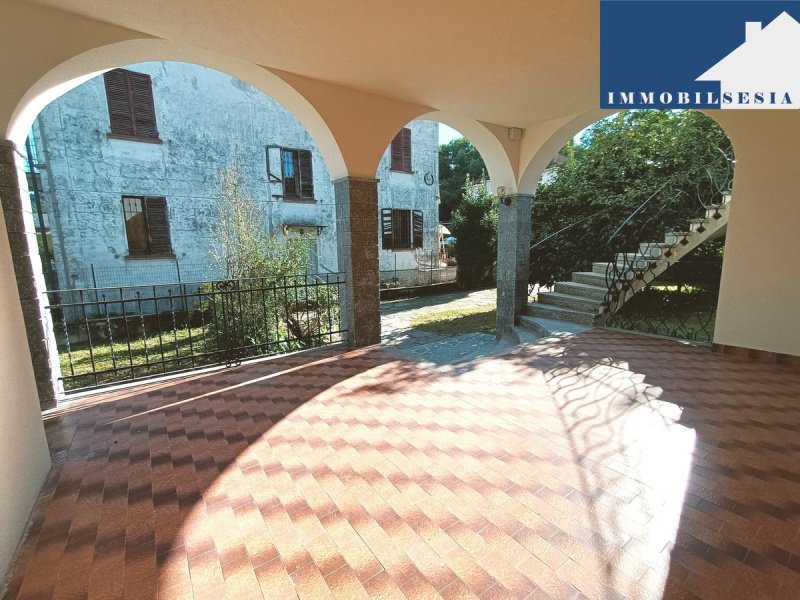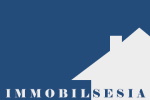265,000 €
4 bedrooms detached house, 300 m² Serravalle Sesia, Vercelli (province)
Main Features
garden
terrace
garage
cellar
Description
In the heart of the Fraction Pine di Serravalle Sesia, we sell a building built in the 30s of the last century, entirely renovated to increase its energy performance up to the point of bringing it into Class A1.
On the property consisting of three floors above ground, in addition to the cellar, important renovations have been carried out such as: complete renovation of the roof with internal insulation and pearling, external coat, replacement of external windows (including shutters) with new double glazed PVC windows, new heating mplant with the installation of two independent boilers at the service of the two residential floors powered by natural gas and connected to the solar panels for hot water heating.
The house currently consists of two independent units:
- on the ground floor a first apartment consists of kitchen, living room, hallway, a bedroom, a bathroom and a beautiful covered terrace overlooking the garden (in addition to the cellars of relevance);
- on the first floor, with independent access from the outside as well as internal staircase, the second apartment comprises entrance hall, kitchenette, dining room, living room, two bedrooms, bathroom, two balconies; adjoining entire attic floor in the rustic state already completely insulated. And recoverable for residential purposes.
The property includes a garden of about 1,000 square meters. on which there is a small outbuilding and an underground garage.
The building lends itself to being inhabited by two different families, with the possibility of access and independent garden, but it could also be converted into a single elegant villa for the family looking for large spaces or for those who want to combine the house with the place of work (office, study, atelier).
Inside, the real estate units need renovation work consisting of the reconstruction of bathrooms, electrical system and flooring, in addition to the possible civilization of the attic floor.
The price at which the property is offered takes account of these conditions.
On the property consisting of three floors above ground, in addition to the cellar, important renovations have been carried out such as: complete renovation of the roof with internal insulation and pearling, external coat, replacement of external windows (including shutters) with new double glazed PVC windows, new heating mplant with the installation of two independent boilers at the service of the two residential floors powered by natural gas and connected to the solar panels for hot water heating.
The house currently consists of two independent units:
- on the ground floor a first apartment consists of kitchen, living room, hallway, a bedroom, a bathroom and a beautiful covered terrace overlooking the garden (in addition to the cellars of relevance);
- on the first floor, with independent access from the outside as well as internal staircase, the second apartment comprises entrance hall, kitchenette, dining room, living room, two bedrooms, bathroom, two balconies; adjoining entire attic floor in the rustic state already completely insulated. And recoverable for residential purposes.
The property includes a garden of about 1,000 square meters. on which there is a small outbuilding and an underground garage.
The building lends itself to being inhabited by two different families, with the possibility of access and independent garden, but it could also be converted into a single elegant villa for the family looking for large spaces or for those who want to combine the house with the place of work (office, study, atelier).
Inside, the real estate units need renovation work consisting of the reconstruction of bathrooms, electrical system and flooring, in addition to the possible civilization of the attic floor.
The price at which the property is offered takes account of these conditions.
This text has been automatically translated.
Details
- Property TypeDetached house
- ConditionPartially restored
- Living area300 m²
- Bedrooms4
- Bathrooms2
- Land1 m²
- Energy Efficiency Rating
- Reference10704 - serravalle piane
Distance from:
Distances are calculated in a straight line
- Airports
- Public transport
- Highway exit9.8 km - Viale Autostrada
- Hospital6.1 km - Ospedale Santi Pietro e Paolo
- Coast142.5 km
- Ski resort16.9 km
What’s around this property
- Shops
- Eating out
- Sports activities
- Schools
- Pharmacy1.4 km - Pharmacy - Farmacia Passerini
- Veterinary5.1 km - Veterinary - Pulcani Stefano
Information about Serravalle Sesia
- Elevation313 m a.s.l.
- Total area20.91 km²
- LandformInland hill
- Population4717
Contact Agent
Piazza Martiri n. 10, Borgosesia, Vercelli
+39 0163 209128
What do you think of this advert’s quality?
Help us improve your Gate-away experience by giving a feedback about this advert.
Please, do not consider the property itself, but only the quality of how it is presented.


