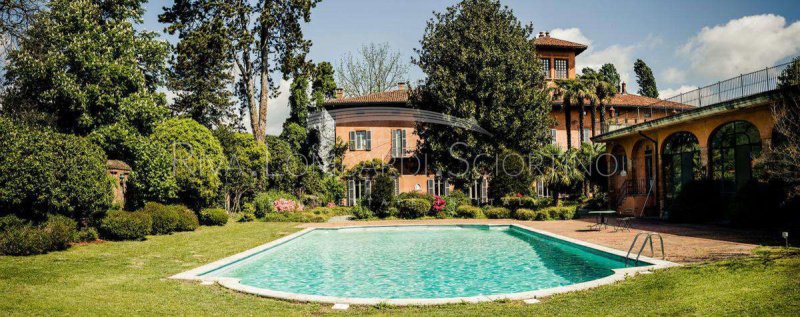POA
16 bedrooms historic house, 2256 m² Vercelli, Vercelli (province)
Main Features
pool
garage
cellar
Description
Historical Residence in the Heart of Piedmont
In the heart of Piedmont, nestled in a magnificent 10-hectare park that ensures complete privacy, are two historic villas dating back to the 19th century. These residences, fully renovated with high-quality materials and decorated with frescoes, offer an atmosphere of luxury and refinement. Their strategic location halfway between Turin and Milan makes them easily accessible and ideal for exclusive events. After passing through the sumptuous entrance gate, an elegant tree-lined avenue immediately conveys the importance of the property. The main villa, which spans over 1500 square meters distributed across three levels, consists of several sections that include an events area, a pool with a wellness area, and guest apartments. The events area, fully functional, can accommodate over 300 people internally, making it the ideal location for ceremonies, receptions, and prestigious gatherings. The interior of the main villa enchants with its large frescoed halls and the generous size of the spaces. On the upper floors, the sleeping area features six suites with private bathrooms. On the top floor, there is an apartment with three bedrooms and two bathrooms. The property also includes two additional apartments located in the guest area, offering extra space and comfort for guests. The second villa, about 500 square meters, is equally charming. Externally, it stands out with a pool lined with Carrara marble. On the ground floor, there is a large living room, a kitchen with a pantry, a dining room, and a bathroom. On the upper floor, there are four suites with private bathrooms, while the basement houses the cellar and technical rooms. The property also includes a show jumping field and a large green park, which was previously used as a golf course. These outdoor spaces offer further possibilities for additional hospitality development. For more information about this extraordinary residence, please do not hesitate to contact us.
In the heart of Piedmont, nestled in a magnificent 10-hectare park that ensures complete privacy, are two historic villas dating back to the 19th century. These residences, fully renovated with high-quality materials and decorated with frescoes, offer an atmosphere of luxury and refinement. Their strategic location halfway between Turin and Milan makes them easily accessible and ideal for exclusive events. After passing through the sumptuous entrance gate, an elegant tree-lined avenue immediately conveys the importance of the property. The main villa, which spans over 1500 square meters distributed across three levels, consists of several sections that include an events area, a pool with a wellness area, and guest apartments. The events area, fully functional, can accommodate over 300 people internally, making it the ideal location for ceremonies, receptions, and prestigious gatherings. The interior of the main villa enchants with its large frescoed halls and the generous size of the spaces. On the upper floors, the sleeping area features six suites with private bathrooms. On the top floor, there is an apartment with three bedrooms and two bathrooms. The property also includes two additional apartments located in the guest area, offering extra space and comfort for guests. The second villa, about 500 square meters, is equally charming. Externally, it stands out with a pool lined with Carrara marble. On the ground floor, there is a large living room, a kitchen with a pantry, a dining room, and a bathroom. On the upper floor, there are four suites with private bathrooms, while the basement houses the cellar and technical rooms. The property also includes a show jumping field and a large green park, which was previously used as a golf course. These outdoor spaces offer further possibilities for additional hospitality development. For more information about this extraordinary residence, please do not hesitate to contact us.
Details
- Property TypeHistoric house
- ConditionCompletely restored/Habitable
- Living area2256 m²
- Bedrooms16
- Bathrooms21
- Land10 ha
- Energy Efficiency Rating
- Reference10533RV13968
Distance from:
Distances are calculated in a straight line
- Airports
- Public transport
- Highway exit3.2 km
- Hospital1.5 km - Ospedale Sant'Andrea
- Coast103.4 km
- Ski resort44.7 km
What’s around this property
- Shops
- Eating out
- Sports activities
- Schools
- Pharmacy540 m - Pharmacy - Comunale 2
- Veterinary730 m - Veterinary - Ambulatorio Veterinario
Information about Vercelli
- Elevation130 m a.s.l.
- Total area79.77 km²
- LandformFlatland
- Population45425
Map
The property is located on the marked street/road.
The advertiser did not provide the exact address of this property, but only the street/road.
Google Satellite View©Google Street View©
What do you think of this advert’s quality?
Help us improve your Gate-away experience by giving a feedback about this advert.
Please, do not consider the property itself, but only the quality of how it is presented.


