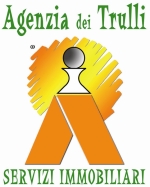300,000 €
6 bedrooms villa, 240 m² Alberobello, Bari (province) Itria Valley
Itria Valley
Main Features
garden
terrace
garage
cellar
Description
District of Alberobello
Via Leogrande
Real estate complex with 3 independent units plus a trullo, square and garden. The real estate units can be sold individually.
Location: the properties are located in a semi-central area, on a dead-end street.
Description: the complex includes two houses on the ground floor, an apartment on the first floor, a trullo and a storage room all with access from two streets. The apartment on the first floor includes a large kitchen, a living room, three bedrooms, a bathroom and a veranda with access stairs. The first house on the ground floor includes a kitchen, a living room, a large bedroom and a small bedroom as well as a bathroom, access is both from the front (kitchen) and from the back (living room). The second house on the ground floor is partly in stone, has two accesses from the street and includes a kitchen, a living room, a bedroom and a bathroom. The trullo is located at the front of the property and is not connected to the rest of the complex, the storage room is located adjacent to the first house on the ground floor.
Conditions: the apartments were inhabited until recently, but they need renovation as regards the systems, the fixtures, some bathrooms, the kitchens, the floors.
Installations: all city utilities are connected to homes.
Land: land of relevance of approximately 350 square meters with a driveway access gate, a square of approximately 180 square meters with an additional driveway access. Private square in front of the two houses on the ground floor of approximately 50 square meters. The first-floor apartment includes an upper-floor terrace.
Outdoor spaces: in the event of individual sales of the real estate units, each property will have an external appurtenance.
Via Leogrande
Real estate complex with 3 independent units plus a trullo, square and garden. The real estate units can be sold individually.
Location: the properties are located in a semi-central area, on a dead-end street.
Description: the complex includes two houses on the ground floor, an apartment on the first floor, a trullo and a storage room all with access from two streets. The apartment on the first floor includes a large kitchen, a living room, three bedrooms, a bathroom and a veranda with access stairs. The first house on the ground floor includes a kitchen, a living room, a large bedroom and a small bedroom as well as a bathroom, access is both from the front (kitchen) and from the back (living room). The second house on the ground floor is partly in stone, has two accesses from the street and includes a kitchen, a living room, a bedroom and a bathroom. The trullo is located at the front of the property and is not connected to the rest of the complex, the storage room is located adjacent to the first house on the ground floor.
Conditions: the apartments were inhabited until recently, but they need renovation as regards the systems, the fixtures, some bathrooms, the kitchens, the floors.
Installations: all city utilities are connected to homes.
Land: land of relevance of approximately 350 square meters with a driveway access gate, a square of approximately 180 square meters with an additional driveway access. Private square in front of the two houses on the ground floor of approximately 50 square meters. The first-floor apartment includes an upper-floor terrace.
Outdoor spaces: in the event of individual sales of the real estate units, each property will have an external appurtenance.
Details
- Property TypeVilla
- ConditionPartially restored
- Living area240 m²
- Bedrooms6
- Bathrooms4
- Garden100 m²
- Energy Efficiency Rating
- Reference405
Distance from:
Distances are calculated in a straight line
- Airports
- Public transport
- Highway exit24.0 km - Autostrada Adriatica
- Hospital11.2 km - Centro Vaccinale anti-Covid19 Putignano - Monte Laureto
- Coast17.0 km
- Ski resort127.7 km
What’s around this property
- Shops
- Eating out
- Sports activities
- Schools
- Pharmacy590 m - Pharmacy - Farmacia Dell'Aera
- Veterinary13.2 km - Veterinary - Ufficio Igiene e Veterinario
Information about Alberobello
- Elevation428 m a.s.l.
- Total area40.82 km²
- LandformInland hill
- Population10373
Map
The property is located on the marked street/road.
The advertiser did not provide the exact address of this property, but only the street/road.
Google Satellite View©Google Street View©
Contact Agent
Via G. Marconi 7, ALBEROBELLO, Bari
0039 080 4322796
What do you think of this advert’s quality?
Help us improve your Gate-away experience by giving a feedback about this advert.
Please, do not consider the property itself, but only the quality of how it is presented.


