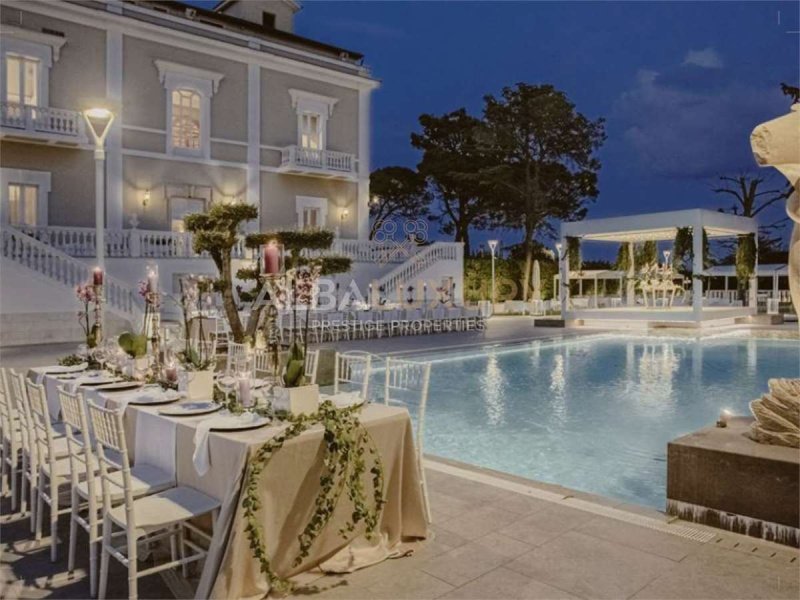5,000,000 €
8 bedrooms villa, 3000 m² Gravina in Puglia, Bari (province)
Main Features
garden
pool
terrace
Description
An enchanting estate, currently used for weddings and events, located in a densely wooded and hilly area a few kilometres from the town of Gravina. It was built at the beginning of the last century by a noble family from Gravina, the Pomarici Santomasi. The last descendant of the family was Michelina Pomarici Santomasi, granddaughter of Baron Ettore, who left the city of Gravina a house-museum known and visited by many tourists, and a middle school that was initially an agricultural school of great importance in the central south.
In 1999, the estate was purchased by the Urgo family, who, through an impressive renovation project, brought it back to its original identity: the Villa was recovered as the central part of the entire complex, the entrance avenue was brought back to life as it had been in the past with a grand entrance and Italian-style garden hedges and even an ancient spiral staircase.
The renovation is being carried out with scrupulous care and historical respect by the well-known architect Bepi Povia, known throughout the Apulia region for having directed and designed works with a high artistic and historical profile. Michelina Pomarici Santomasi herself was informed by the Urgo family of all the renovation work, and she fully shared all the choices made because they were the most consistent with the very origin of the Villa. The Tenuta itself was used at the beginning of the century by the Santomasi family as a hunting reserve, and the entire noble class of the city was hosted inside the manor house for entire holiday periods that coincided with hunting parties.
During the Second World War, the villa was occupied by American troops who used it to house officers and their families. Today the villa is used to house the SPA wellness centre, hotel and reception, while the old stables, which mainly housed the horses of the rich nobles, have been restored and converted into reception rooms. The overall size of the La Cavallerizza estate is 4.5 hectares plus 20 hectares of centuries-old woodland with ancient oak shrubs.
The villa also boasts a marvellous location in the Apulia region that offers crystal-clear waters, vast beaches, culinary delicacies and breathtaking landscapes.
In 1999, the estate was purchased by the Urgo family, who, through an impressive renovation project, brought it back to its original identity: the Villa was recovered as the central part of the entire complex, the entrance avenue was brought back to life as it had been in the past with a grand entrance and Italian-style garden hedges and even an ancient spiral staircase.
The renovation is being carried out with scrupulous care and historical respect by the well-known architect Bepi Povia, known throughout the Apulia region for having directed and designed works with a high artistic and historical profile. Michelina Pomarici Santomasi herself was informed by the Urgo family of all the renovation work, and she fully shared all the choices made because they were the most consistent with the very origin of the Villa. The Tenuta itself was used at the beginning of the century by the Santomasi family as a hunting reserve, and the entire noble class of the city was hosted inside the manor house for entire holiday periods that coincided with hunting parties.
During the Second World War, the villa was occupied by American troops who used it to house officers and their families. Today the villa is used to house the SPA wellness centre, hotel and reception, while the old stables, which mainly housed the horses of the rich nobles, have been restored and converted into reception rooms. The overall size of the La Cavallerizza estate is 4.5 hectares plus 20 hectares of centuries-old woodland with ancient oak shrubs.
The villa also boasts a marvellous location in the Apulia region that offers crystal-clear waters, vast beaches, culinary delicacies and breathtaking landscapes.
Details
- Property TypeVilla
- ConditionCompletely restored/Habitable
- Living area3000 m²
- Bedrooms8
- Bathrooms8
- Garden45,000 m²
- Energy Efficiency Rating91,21
- ReferencePuglia 007
Distance from:
Distances are calculated in a straight line
- Airports
- Public transport
- Highway exit38.1 km
- Hospital570 m - Guardia Medica
- Coast45.0 km
- Ski resort66.3 km
What’s around this property
- Shops
- Eating out
- Sports activities
- Schools
- Pharmacy10.6 km - Pharmacy - dott. Tricarico
- Veterinary22.0 km - Veterinary - Ambulatorio Veterinario Direttore sanitario Dott.essa Russo Claudia
Information about Gravina in Puglia
- Elevation338 m a.s.l.
- Total area384.72 km²
- LandformInland hill
- Population42895
Contact Agent
Piazza Unità d'Italia, 4, Sirmione, Brescia
+39 030 9905560
What do you think of this advert’s quality?
Help us improve your Gate-away experience by giving a feedback about this advert.
Please, do not consider the property itself, but only the quality of how it is presented.


