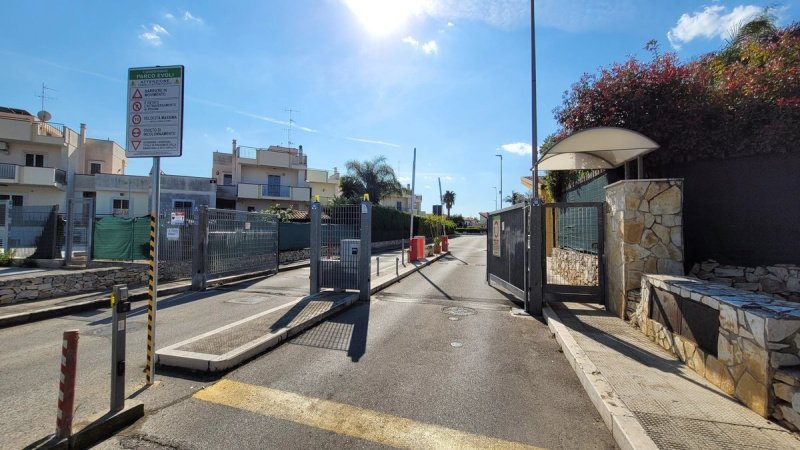$1,330,817 CAD
(890,000 €)
10 bedrooms villa, 289 m² Noicattaro, Bari (province)
Main Features
garden
pool
Description
In the residential context of Parco Evoli, famous residential district surrounded by greenery, fenced, just one and a half kilometers from the sea and with concierge at the entrance, we offer for sale a detached villa of 264sqm inside commercial, built in 2001 with top quality building materials and distributed over three levels (ground floor, basement and first floor).
The villa is composed as follows:
GARDEN - 1000sqm
Private fenced garden of 1000sqm, with swimming pool of 11sqm, pond of 5sqm deep two meters, vegetable garden of 70sqm.
Rampa to go down into the floor -1, parking spaces, electric gate, paths, lampposts, benches, porch of 150sqm in porcelain, outdoor oven, staircase external access to the first floor.
GROUND FLOOR - 150sqm
Entrance with open plan kitchen / living room, sink room with adjoining veranda, hallway, three bedrooms, one with personal marble bathroom, outdoor balcony, whirlpool tub and Guatemalan mosaic.
second bathroom all in mosaic with shower / sauna.
Tavern ( Basement - 1) - 150sqm + 26sqm Garage + 60sqm Warehouse
The tavern is accessed via the stairs located on the ground floor, or from the external entrance in the garden. In fact, the basement is not completely basement, never can you enter and exit easily from the outside. And it is composed as follows:
Open plan living room with American kitchenette in green marble of Guatemala, aquarium nestled in the 500L wall, stone fireplace, hallway, bathroom with mosaic shower, four bedrooms, one double with private bathroom, all in mosaic. Entrance (storage) of 60sqm, garage of 26sqm. Two storerooms of 1.5sqm each.
Floor 1 - 85sqm + 85sqm of terrace.
Entrance with open study, two bedrooms, hallway and mosaic bathroom, 85sqm terrace with the possibility of turning it into a veranda.
Caveau for prepared lift, videophone, work on all windows, solid double glazed mocha windows, 42cm wall (25cm of external poreton, 7cm of expanded polymetranum and 10cm perforated), with A + + + + certification.
Heat ventilated fireplace and thermo hot and cold air connectors in all interior rooms of the villa.
They will be installed by the current owner 80sqm of solar panels.
Excellent also for investments, such as B & B. The owner rented a single room for 150€ per night.
Shuttle service that leads to the center of Bari.
For more information, do not hesitate to contact us.
The villa is composed as follows:
GARDEN - 1000sqm
Private fenced garden of 1000sqm, with swimming pool of 11sqm, pond of 5sqm deep two meters, vegetable garden of 70sqm.
Rampa to go down into the floor -1, parking spaces, electric gate, paths, lampposts, benches, porch of 150sqm in porcelain, outdoor oven, staircase external access to the first floor.
GROUND FLOOR - 150sqm
Entrance with open plan kitchen / living room, sink room with adjoining veranda, hallway, three bedrooms, one with personal marble bathroom, outdoor balcony, whirlpool tub and Guatemalan mosaic.
second bathroom all in mosaic with shower / sauna.
Tavern ( Basement - 1) - 150sqm + 26sqm Garage + 60sqm Warehouse
The tavern is accessed via the stairs located on the ground floor, or from the external entrance in the garden. In fact, the basement is not completely basement, never can you enter and exit easily from the outside. And it is composed as follows:
Open plan living room with American kitchenette in green marble of Guatemala, aquarium nestled in the 500L wall, stone fireplace, hallway, bathroom with mosaic shower, four bedrooms, one double with private bathroom, all in mosaic. Entrance (storage) of 60sqm, garage of 26sqm. Two storerooms of 1.5sqm each.
Floor 1 - 85sqm + 85sqm of terrace.
Entrance with open study, two bedrooms, hallway and mosaic bathroom, 85sqm terrace with the possibility of turning it into a veranda.
Caveau for prepared lift, videophone, work on all windows, solid double glazed mocha windows, 42cm wall (25cm of external poreton, 7cm of expanded polymetranum and 10cm perforated), with A + + + + certification.
Heat ventilated fireplace and thermo hot and cold air connectors in all interior rooms of the villa.
They will be installed by the current owner 80sqm of solar panels.
Excellent also for investments, such as B & B. The owner rented a single room for 150€ per night.
Shuttle service that leads to the center of Bari.
For more information, do not hesitate to contact us.
This text has been automatically translated.
Details
- Property TypeVilla
- ConditionCompletely restored/Habitable
- Living area289 m²
- Bedrooms10
- Bathrooms5
- Energy Efficiency Rating
- Referenceexp-011301
Distance from:
Distances are calculated in a straight line
- Airports
- Public transport
- Highway exit13.3 km - Autostrada A14 Adriatica
- Hospital5.4 km - Pronto Soccorso Ospedale "Francesca Fallacara"
- Coast1.9 km
- Ski resort114.7 km
What’s around this property
- Shops
- Eating out
- Sports activities
- Schools
- Pharmacy830 m - Pharmacy
- Veterinary5.0 km - Veterinary - Ambulatorio veterinario Talamo-Sagazio
Information about Noicattaro
- Elevation98 m a.s.l.
- Total area40.79 km²
- LandformFlatland
- Population26042
What do you think of this advert’s quality?
Help us improve your Gate-away experience by giving a feedback about this advert.
Please, do not consider the property itself, but only the quality of how it is presented.


