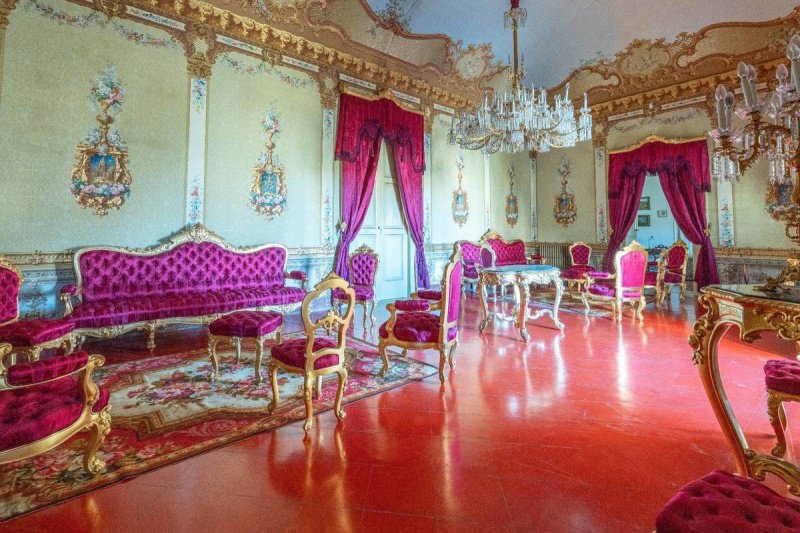820,000 €
3 bedrooms apartment, 440 m² Andria, Barletta-Andria-Trani (province)
Description
PUGLIA - ANDRIA (BT) - PIAZZA VITTORIO EMANUELE II (PIAZZA CATUMA)
In the city of the three bell towers, Coldwell Banker Gruppo Bodini is pleased to offer for sale a historic property inside a historic 19th century building in Piazza Vittorio Emanuele II.
On the square stands Palazzo Cece-Ginistrelli designed in the central part by the architect Luigi Oberty and completed with the addition of the loggias by the architect Federico Santacroce. The irregular shape of the block, made up of only two buildings, is already present on Murena's topographic map of 1761, which suggests that the nineteenth-century building was built on the perimeter of a pre-existing building.
The entire palace was owned by the Ceci family (commissioned by Riccardo Ceci) whose painted coat of arms is present on the barrel vault of the span that leads from the portal to the courtyard.
The property for sale measures approximately 440 m2 and is located on the first floor, the most important of the building, with seven balconies on the main façade including the balcony overlooking the square. To access the property you need to go up an elegant marble staircase with a broken layout divided into various ramps which, arranged on three sides, leave a long balcony landing along the wall that runs along the courtyard.
In the plan we can see the layout of the spaces, mostly living rooms, two suites, a further bedroom, the main living room, three bathrooms and the kitchen.
Upon entering the apartment we immediately notice the ancient terracotta floors with the typical warm reddish color where due to wear and time they are no longer painted.
Painted floor, well preserved and almost intact in shades of blue with decorative motifs of flowers and birds, we find it in one of the bedrooms in addition to the entire flooring of the living room uniformly covered in red dating back to the second half of the nineteenth century.
The result of subsequent interventions is the polychrome majolica flooring created in 1950 along the hallway leading to the rooms.
Once in the hall, the feeling is of going back in time, in the second half of the nineteenth century, when the whole space was redecorated in "Empire style" from the furnishings, to the curtains and upholstery, making this room important with the presence of red and gold. The vault, however, is lightened by an aerial decoration of cherubs, flower shoots and leaves. In addition to the lounge, the other suite takes center stage with the vault painted by Raffaele Affaitati, from 1870.
In the city of the three bell towers, Coldwell Banker Gruppo Bodini is pleased to offer for sale a historic property inside a historic 19th century building in Piazza Vittorio Emanuele II.
On the square stands Palazzo Cece-Ginistrelli designed in the central part by the architect Luigi Oberty and completed with the addition of the loggias by the architect Federico Santacroce. The irregular shape of the block, made up of only two buildings, is already present on Murena's topographic map of 1761, which suggests that the nineteenth-century building was built on the perimeter of a pre-existing building.
The entire palace was owned by the Ceci family (commissioned by Riccardo Ceci) whose painted coat of arms is present on the barrel vault of the span that leads from the portal to the courtyard.
The property for sale measures approximately 440 m2 and is located on the first floor, the most important of the building, with seven balconies on the main façade including the balcony overlooking the square. To access the property you need to go up an elegant marble staircase with a broken layout divided into various ramps which, arranged on three sides, leave a long balcony landing along the wall that runs along the courtyard.
In the plan we can see the layout of the spaces, mostly living rooms, two suites, a further bedroom, the main living room, three bathrooms and the kitchen.
Upon entering the apartment we immediately notice the ancient terracotta floors with the typical warm reddish color where due to wear and time they are no longer painted.
Painted floor, well preserved and almost intact in shades of blue with decorative motifs of flowers and birds, we find it in one of the bedrooms in addition to the entire flooring of the living room uniformly covered in red dating back to the second half of the nineteenth century.
The result of subsequent interventions is the polychrome majolica flooring created in 1950 along the hallway leading to the rooms.
Once in the hall, the feeling is of going back in time, in the second half of the nineteenth century, when the whole space was redecorated in "Empire style" from the furnishings, to the curtains and upholstery, making this room important with the presence of red and gold. The vault, however, is lightened by an aerial decoration of cherubs, flower shoots and leaves. In addition to the lounge, the other suite takes center stage with the vault painted by Raffaele Affaitati, from 1870.
Details
- Property TypeApartment
- ConditionCompletely restored/Habitable
- Living area440 m²
- Bedrooms3
- Bathrooms3
- Energy Efficiency RatingKWh/mq 109.93
- ReferenceCBI159-2225-63654
Distance from:
Distances are calculated in a straight line
- Airports
- Public transport
- Highway exit2.8 km
- Hospital610 m
- Coast9.9 km
- Ski resort63.5 km
What’s around this property
- Shops
- Eating out
- Sports activities
- Schools
- Pharmacy< 100 m - Pharmacy
- Veterinary970 m - Veterinary
Information about Andria
- Elevation151 m a.s.l.
- Total area402.88 km²
- LandformInland hill
- Population97489
What do you think of this advert’s quality?
Help us improve your Gate-away experience by giving a feedback about this advert.
Please, do not consider the property itself, but only the quality of how it is presented.


