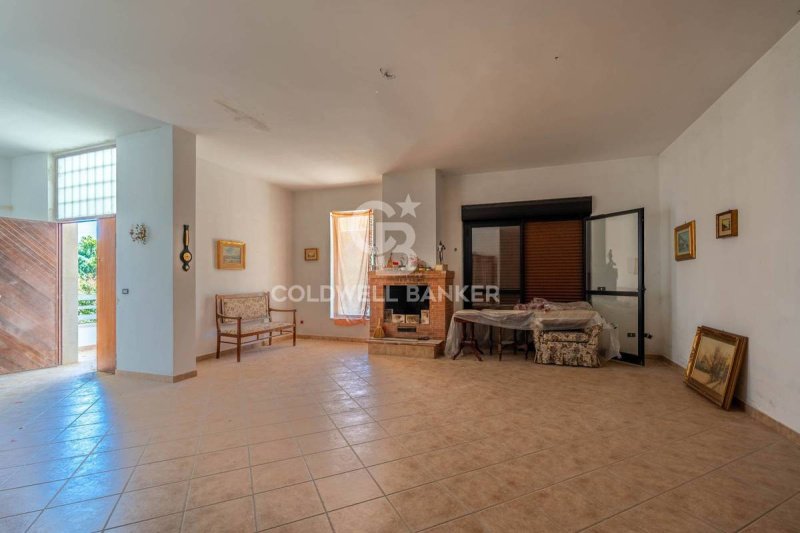$639,370 AUD
(385,000 €)
4 bedrooms villa, 455 m² Trani, Barletta-Andria-Trani (province)
Main Features
garden
terrace
Description
PUGLIA - TRANI - CONTRADA CAPIRRO
Single-family villa on three levels located in a residential area a short distance from the center of Trani. The property offers large living spaces and a beautiful surrounding garden with fruit and citrus trees.
The ground floor houses a large entrance hall, an open space kitchen that blends harmoniously with the living room equipped with a fireplace, creating a welcoming and comfortable environment. The floor is completed by two bedrooms, which could possibly be used as a study or guest rooms, a bathroom and a comfortable terraced outdoor area.
The first floor houses two more bedrooms, one of which with en suite bathroom, a second bathroom to serve the other rooms, a family room and a terrace offering a splendid view.
In the basement there is a large garage to comfortably accommodate several vehicles, which can be accessed from a convenient external ramp. In addition, there is a spacious rumpus room, ideal for entertaining guests or creating a leisure space. There are also three depots for storing items and equipment, a bathroom and a utility room for additional storage space.
In summary, this detached villa with four open sides in the Capirro district in Trani offers a spacious and comfortable environment on three levels, with large internal spaces, a luxuriant garden and a privileged position that allows you to enjoy the tranquility of the countryside without giving up the convenience of proximity to the city.
Single-family villa on three levels located in a residential area a short distance from the center of Trani. The property offers large living spaces and a beautiful surrounding garden with fruit and citrus trees.
The ground floor houses a large entrance hall, an open space kitchen that blends harmoniously with the living room equipped with a fireplace, creating a welcoming and comfortable environment. The floor is completed by two bedrooms, which could possibly be used as a study or guest rooms, a bathroom and a comfortable terraced outdoor area.
The first floor houses two more bedrooms, one of which with en suite bathroom, a second bathroom to serve the other rooms, a family room and a terrace offering a splendid view.
In the basement there is a large garage to comfortably accommodate several vehicles, which can be accessed from a convenient external ramp. In addition, there is a spacious rumpus room, ideal for entertaining guests or creating a leisure space. There are also three depots for storing items and equipment, a bathroom and a utility room for additional storage space.
In summary, this detached villa with four open sides in the Capirro district in Trani offers a spacious and comfortable environment on three levels, with large internal spaces, a luxuriant garden and a privileged position that allows you to enjoy the tranquility of the countryside without giving up the convenience of proximity to the city.
Details
- Property TypeVilla
- ConditionCompletely restored/Habitable
- Living area455 m²
- Bedrooms4
- Bathrooms4
- Energy Efficiency RatingKWh/mq 141.35
- ReferenceCBI094-1191-63581
Distance from:
Distances are calculated in a straight line
- Airports
- Public transport
- Highway exit3.4 km
- Hospital2.1 km - Pronto Soccorso Ospedale San Nicola Pellegrino
- Coast2.5 km
- Ski resort74.0 km
What’s around this property
- Shops
- Eating out
- Sports activities
- Schools
- Pharmacy3.2 km - Pharmacy
- Veterinary2.3 km - Veterinary - Centro Veterinario KONRAD LORENZ
Information about Trani
- Elevation7 m a.s.l.
- Total area103.48 km²
- LandformFlatland
- Population54848
What do you think of this advert’s quality?
Help us improve your Gate-away experience by giving a feedback about this advert.
Please, do not consider the property itself, but only the quality of how it is presented.


