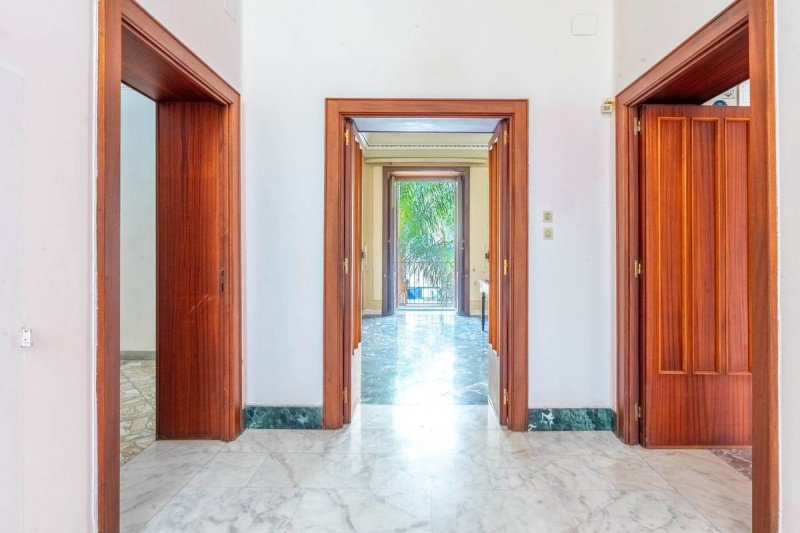Kč 34,111,800
(1,350,000 €)
6 bedrooms palace, 567 m² Brindisi, Brindisi (province) Salento
Salento
Main Features
garden
terrace
Description
Beautiful independent property from the early 50s on one of the main streets of the city of Brindisi. The peculiarity of this manor house is certainly the brightness, striking is the care that has been taken over the years to keep intact the decorations, the elegant finishes, the large wooden doors, the beautiful windows and the magnificent garden that still retains the design of the flowerbeds defined with decorated stones.
The property in excellent condition is composed as follows; First floor apartment of 452 square meters divided into two large wings, sleeping area, with four double bedrooms, three bathrooms, a study and various hallways that lead to the large living area with double living room, two living rooms, dining room, large laundry room, a large eat-in kitchen and a very bright veranda with access to the terrace, of about 200 square meters, from which you can enjoy the splendid garden below.
The pavilion vaults on the first floor are painted and decorated with original friezes from the period.
The annex on the first floor, consisting of two bedrooms and a bathroom, can be reached from the terrace via a convenient walkway.
On the ground floor we find a 61 m2 storage room with independent entrance and access to the garden, various storage rooms, a large technical room and the very convenient 90 m2 garage.
The garden and the ground floor rooms can be accessed both from the main entrance hall and from a second entrance with access from the side alley to the property.
The property is completed by a 452 m2 roof terrace on which it is possible to create an additional volume.
A Coldwell Banker Exclusive
Contact our offices for more information or to request a visit to the property
The property in excellent condition is composed as follows; First floor apartment of 452 square meters divided into two large wings, sleeping area, with four double bedrooms, three bathrooms, a study and various hallways that lead to the large living area with double living room, two living rooms, dining room, large laundry room, a large eat-in kitchen and a very bright veranda with access to the terrace, of about 200 square meters, from which you can enjoy the splendid garden below.
The pavilion vaults on the first floor are painted and decorated with original friezes from the period.
The annex on the first floor, consisting of two bedrooms and a bathroom, can be reached from the terrace via a convenient walkway.
On the ground floor we find a 61 m2 storage room with independent entrance and access to the garden, various storage rooms, a large technical room and the very convenient 90 m2 garage.
The garden and the ground floor rooms can be accessed both from the main entrance hall and from a second entrance with access from the side alley to the property.
The property is completed by a 452 m2 roof terrace on which it is possible to create an additional volume.
A Coldwell Banker Exclusive
Contact our offices for more information or to request a visit to the property
Details
- Property TypePalace
- ConditionCompletely restored/Habitable
- Living area567 m²
- Bedrooms6
- Bathrooms4
- Energy Efficiency Rating
- ReferenceCBI092-1870-44138
Distance from:
Distances are calculated in a straight line
- Airports
- Public transport
- Highway exit72.8 km - Autostrada Adriatica
- Hospital3.0 km - Pronto Soccorso Presidio Ospedaliero "A. Perrino"
- Coast270 m
- Ski resort185.0 km
What’s around this property
- Shops
- Eating out
- Sports activities
- Schools
- Pharmacy< 100 m - Pharmacy - Farmacia Africa Orientale
- Veterinary250 m - Veterinary - Ambulatorio veterinario Dottoressa Serena Zinzi
Information about Brindisi
- Elevation13 m a.s.l.
- Total area333.01 km²
- LandformFlatland
- Population83690
What do you think of this advert’s quality?
Help us improve your Gate-away experience by giving a feedback about this advert.
Please, do not consider the property itself, but only the quality of how it is presented.


