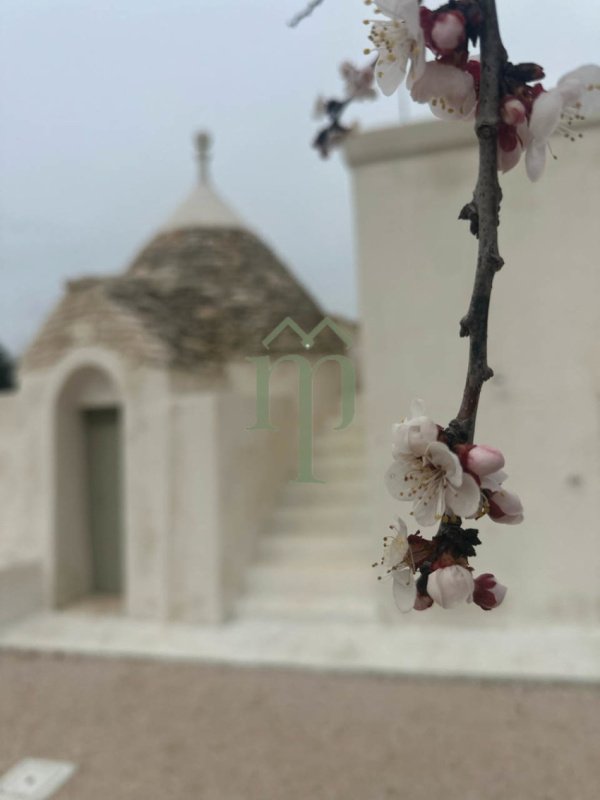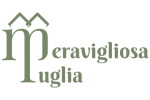R$4,212,804
(680,000 €)
3 bedrooms trulli, 125 m² Ceglie Messapica, Brindisi (province) Itria Valley
Itria Valley
Main Features
garden
Description
Wonderful Puglia offers for sale a splendid property in the countryside of Ceglie Messapica.
A large gate opens the doors to the long avenue that reaches a small hill where the property has been completely renovated, consisting of a trullo and a lamia, both existing and completely renovated maintaining the typicality of the rooms and making them comfortable to be lived both in summer and in winter.
To give access to the property is a small stucco that was found during the work, surrounded by dirt, has been renovated and made usable as a storage.
A tree of apricot trees survived the cleaning work of the garden, is the framework for this splendid property, the trullo has been used as a technical room for one part and as a laundry room on the other.
The front door gives access to a large room with mirror vaults, immediately on the left there is a door through which you go to another room that can serve as a bedroom or as a living area, with star vaults and on the floor the very particular original cement tiles, in this room as in all the others were created fitted wardrobes from artisan rooms and the doors are pro-wall so as not to connect with the surrounding environment and create continuity of colors and style.
From this room there is access to the other lamia with star vaults designed as a large master suite with en-suite bathroom and a relaxation area with wooden stove. From this suite it is possible to access the outdoor terrace through a French door. The floors of this room are made of natural chianche and the bathroom has been clad in resin.
Returning in the main access hall, going through the front door to access the equipped kitchen, in an area with barrel vaults and the right side door instead you reach the other bedroom with mirror vaults. a small area with fireplace where there is a wood-burning stove ideal for experiencing the structure even in winter.
From the fireplace area you pass to a beautiful relaxation area, a built-in sofa and pillow built next to a huge window that gives the view of the entire surrounding hill, from this area there is access to the bathroom with shower and you can still go back to the kitchen.
The land has about 27000 square meters, well cared for, partially fenced and composed of olive groves and orchards. On the valley that reaches the entrance gate there is an ancient vineyard in full production.
The property is again equipped with sewage system with Imhoff pit, underground concrete water tank with a capacity of 160 cubic meters, ancient underground stone tank with a capacity of 100 cubic meters to irrigate the land with rainwater collection system on the roof.
All rooms are air-conditioned with Daikin winter and summer ventilation system.
The provision has already been made for the electricity line at the gate, for the artesian well, for solar, thermal and photovoltaic panels.
It is still possible to build a pergola of 25sqm, a garage of 8sqm, a veranda of 40sqm and a swimming pool of 40sqm with technical room.
On the back area of the property is the cycle path of the Apulian aqueduct.
The property is an excellent investment opportunity for those who want to use it to the tourist rental market but also for those who dream of a house for their holidays.
-
A large gate opens the doors to the long avenue that reaches a small hill where the property has been completely renovated, consisting of a trullo and a lamia, both existing and completely renovated maintaining the typicality of the rooms and making them comfortable to be lived both in summer and in winter.
To give access to the property is a small stucco that was found during the work, surrounded by dirt, has been renovated and made usable as a storage.
A tree of apricot trees survived the cleaning work of the garden, is the framework for this splendid property, the trullo has been used as a technical room for one part and as a laundry room on the other.
The front door gives access to a large room with mirror vaults, immediately on the left there is a door through which you go to another room that can serve as a bedroom or as a living area, with star vaults and on the floor the very particular original cement tiles, in this room as in all the others were created fitted wardrobes from artisan rooms and the doors are pro-wall so as not to connect with the surrounding environment and create continuity of colors and style.
From this room there is access to the other lamia with star vaults designed as a large master suite with en-suite bathroom and a relaxation area with wooden stove. From this suite it is possible to access the outdoor terrace through a French door. The floors of this room are made of natural chianche and the bathroom has been clad in resin.
Returning in the main access hall, going through the front door to access the equipped kitchen, in an area with barrel vaults and the right side door instead you reach the other bedroom with mirror vaults. a small area with fireplace where there is a wood-burning stove ideal for experiencing the structure even in winter.
From the fireplace area you pass to a beautiful relaxation area, a built-in sofa and pillow built next to a huge window that gives the view of the entire surrounding hill, from this area there is access to the bathroom with shower and you can still go back to the kitchen.
The land has about 27000 square meters, well cared for, partially fenced and composed of olive groves and orchards. On the valley that reaches the entrance gate there is an ancient vineyard in full production.
The property is again equipped with sewage system with Imhoff pit, underground concrete water tank with a capacity of 160 cubic meters, ancient underground stone tank with a capacity of 100 cubic meters to irrigate the land with rainwater collection system on the roof.
All rooms are air-conditioned with Daikin winter and summer ventilation system.
The provision has already been made for the electricity line at the gate, for the artesian well, for solar, thermal and photovoltaic panels.
It is still possible to build a pergola of 25sqm, a garage of 8sqm, a veranda of 40sqm and a swimming pool of 40sqm with technical room.
On the back area of the property is the cycle path of the Apulian aqueduct.
The property is an excellent investment opportunity for those who want to use it to the tourist rental market but also for those who dream of a house for their holidays.
-
This text has been automatically translated.
Details
- Property TypeTrulli
- ConditionCompletely restored/Habitable
- Living area125 m²
- Bedrooms3
- Bathrooms2
- Land2.7 ha
- Energy Efficiency Rating
- ReferenceTrullo Abicocco
Distance from:
Distances are calculated in a straight line
- Airports
- Public transport
- Highway exit36.9 km - Autostrada Adriatica
- Hospital< 100 m - Presidio Territoriale Assistenziale - ex "Ospedale Civile"
- Coast17.2 km
- Ski resort149.2 km
What’s around this property
- Shops
- Eating out
- Sports activities
- Schools
- Pharmacy120 m - Pharmacy - Farmacia Caputo
- Veterinary290 m - Veterinary
Information about Ceglie Messapica
- Elevation298 m a.s.l.
- Total area132.02 km²
- LandformCoastal hill
- Population18991
Contact Agent
Piazza G. Erriquez, 10, Ostuni, Brindisi
+39 347 1811023
What do you think of this advert’s quality?
Help us improve your Gate-away experience by giving a feedback about this advert.
Please, do not consider the property itself, but only the quality of how it is presented.


