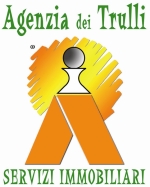195,000 €
2 bedrooms villa, 75 m² Cisternino, Brindisi (province) Itria Valley
Itria Valley
Main Features
garden
terrace
garage
cellar
Description
District of Cisternino
Via Monte la Croce
Detached villa with olive grove just 2 km from Cisternino.
Location: detached villa located just 2 km from the center of Cisternino, reachable by asphalt road on the provincial road connecting with the Lamie di Olimpia and is the first home on a private avenue.
Description: the villa is independent and is on two levels, on the ground floor there is a large garage and on the first there is the house. The house includes a large and bright living area with kitchenette, two bedrooms, a bathroom and a closet. On the floor of the closet an opening has been created to connect with the ground floor to create a spiral staircase and therefore connect the house to the garage as part of it could be converted into a tavern. At the moment on the ground floor the garage is a single large room of about 60 square meters. On the square in front there is an ancient stone cave, currently used as a warehouse.
Conditions: the rough construction of the villa was built around the year 2000 and was completed in the following years. High quality materials were used for the construction and the perimeter walls were made with double walls and air chamber. A cavity was built along the entire perimeter of the house and insulation was also created under the garage flooring with a slab and pots to have ventilation and avoid problems of rising damp. At the moment the house is complete, but the garage is still in its rough state.
Installations: the property has a cistern for collecting rainwater, as regards the disposal of wastewater there is a septic tank and as regards the heating system all the arrangements are present, it would therefore be necessary to complete the system with the installation of radiators and a boiler and the connection to the city gas network has been requested. It would be possible to request the connection to the Apulian aqueduct.
Land: The villa has a plot of land in front of the house planted with olive trees and some fruit trees, for a total surface area of approximately 5,600 m2.
Outdoor spaces: in front of the house there is a large concrete square, to be paved.
Via Monte la Croce
Detached villa with olive grove just 2 km from Cisternino.
Location: detached villa located just 2 km from the center of Cisternino, reachable by asphalt road on the provincial road connecting with the Lamie di Olimpia and is the first home on a private avenue.
Description: the villa is independent and is on two levels, on the ground floor there is a large garage and on the first there is the house. The house includes a large and bright living area with kitchenette, two bedrooms, a bathroom and a closet. On the floor of the closet an opening has been created to connect with the ground floor to create a spiral staircase and therefore connect the house to the garage as part of it could be converted into a tavern. At the moment on the ground floor the garage is a single large room of about 60 square meters. On the square in front there is an ancient stone cave, currently used as a warehouse.
Conditions: the rough construction of the villa was built around the year 2000 and was completed in the following years. High quality materials were used for the construction and the perimeter walls were made with double walls and air chamber. A cavity was built along the entire perimeter of the house and insulation was also created under the garage flooring with a slab and pots to have ventilation and avoid problems of rising damp. At the moment the house is complete, but the garage is still in its rough state.
Installations: the property has a cistern for collecting rainwater, as regards the disposal of wastewater there is a septic tank and as regards the heating system all the arrangements are present, it would therefore be necessary to complete the system with the installation of radiators and a boiler and the connection to the city gas network has been requested. It would be possible to request the connection to the Apulian aqueduct.
Land: The villa has a plot of land in front of the house planted with olive trees and some fruit trees, for a total surface area of approximately 5,600 m2.
Outdoor spaces: in front of the house there is a large concrete square, to be paved.
Details
- Property TypeVilla
- ConditionCompletely restored/Habitable
- Living area75 m²
- Bedrooms2
- Bathrooms1
- Land5,600 m²
- Energy Efficiency Rating
- Reference602
Distance from:
Distances are calculated in a straight line
- Airports
- Public transport
- Highway exit32.5 km - Autostrada Adriatica
- Hospital7.6 km - Presidio Ospedaliero Valle d'Itria
- Coast10.7 km
- Ski resort142.3 km
What’s around this property
- Shops
- Eating out
- Sports activities
- Schools
- Pharmacy690 m - Pharmacy
- Veterinary8.4 km - Veterinary - Ufficio Igiene e Veterinario
Information about Cisternino
- Elevation393 m a.s.l.
- Total area54.17 km²
- LandformCoastal hill
- Population11252
Map
The property is located on the marked street/road.
The advertiser did not provide the exact address of this property, but only the street/road.
Google Satellite View©Google Street View©
Contact Agent
Via G. Marconi 7, ALBEROBELLO, Bari
0039 080 4322796
What do you think of this advert’s quality?
Help us improve your Gate-away experience by giving a feedback about this advert.
Please, do not consider the property itself, but only the quality of how it is presented.


