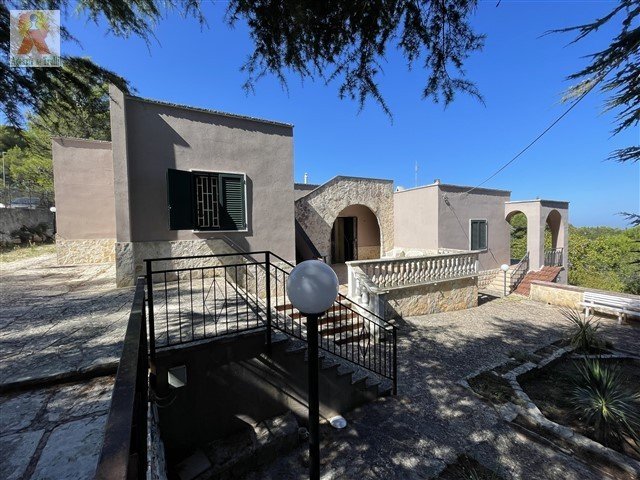$250,194
(230,000 €)
3 bedrooms villa, 130 m² Fasano, Brindisi (province) Itria Valley
Itria Valley
Main Features
garden
terrace
Description
District of Fasano
Selva di Fasano
Detached villa with private garden and sea view.
LOCATION: located in a residential area easily reachable via the main road, in a dominant position just 2 km from the center of Selva Di Fasano.
DESCRIPTION: the villa is independent on four sides and includes a garden and forecourt with a sea view. On the mezzanine floor, we find a large veranda with access to the main house, which includes a corridor that leads to the living room with fireplace and overlooking the rear veranda with sea view, the eat-in kitchen which overlooks the rear garden, to the three bedrooms, the bathroom and the closet. On the floor below there is a large porch and on the upper floor, there is a walkable terrace with a splendid panorama of the Adriatic coast.
CONDITIONS: the house was built around the 1980s and routine maintenance has always been carried out regularly. The house is habitable in the summer, but by installing a heating system it could also be usable in the winter. However, it would be advisable to carry out adaptation works regarding the systems, fixtures and floors.
INSTALLATIONS: the city utilities are present, i.e. electricity, water and sewage system, the heating system is missing.
OUTDOOR SPACES: the property is fenced and has a driveway entrance gate. The outdoor spaces are on multiple levels alternating with gardens and squares.
Selva di Fasano
Detached villa with private garden and sea view.
LOCATION: located in a residential area easily reachable via the main road, in a dominant position just 2 km from the center of Selva Di Fasano.
DESCRIPTION: the villa is independent on four sides and includes a garden and forecourt with a sea view. On the mezzanine floor, we find a large veranda with access to the main house, which includes a corridor that leads to the living room with fireplace and overlooking the rear veranda with sea view, the eat-in kitchen which overlooks the rear garden, to the three bedrooms, the bathroom and the closet. On the floor below there is a large porch and on the upper floor, there is a walkable terrace with a splendid panorama of the Adriatic coast.
CONDITIONS: the house was built around the 1980s and routine maintenance has always been carried out regularly. The house is habitable in the summer, but by installing a heating system it could also be usable in the winter. However, it would be advisable to carry out adaptation works regarding the systems, fixtures and floors.
INSTALLATIONS: the city utilities are present, i.e. electricity, water and sewage system, the heating system is missing.
OUTDOOR SPACES: the property is fenced and has a driveway entrance gate. The outdoor spaces are on multiple levels alternating with gardens and squares.
Details
- Property TypeVilla
- ConditionCompletely restored/Habitable
- Living area130 m²
- Bedrooms3
- Bathrooms2
- Garden1,000 m²
- Energy Efficiency Rating
- Reference606
Distance from:
Distances are calculated in a straight line
- Airports
- Public transport
- Highway exit32.8 km - Autostrada Adriatica
- Hospital2.6 km - Pronto Soccorso
- Coast8.5 km
- Ski resort136.8 km
What’s around this property
- Shops
- Eating out
- Sports activities
- Schools
- Pharmacy450 m - Pharmacy
- Veterinary14.6 km - Veterinary - Ufficio Igiene e Veterinario
Information about Fasano
- Elevation118 m a.s.l.
- Total area131.79 km²
- LandformCoastal hill
- Population38890
Map
The property is located on the marked street/road.
The advertiser did not provide the exact address of this property, but only the street/road.
Google Satellite View©Google Street View©
What do you think of this advert’s quality?
Help us improve your Gate-away experience by giving a feedback about this advert.
Please, do not consider the property itself, but only the quality of how it is presented.


