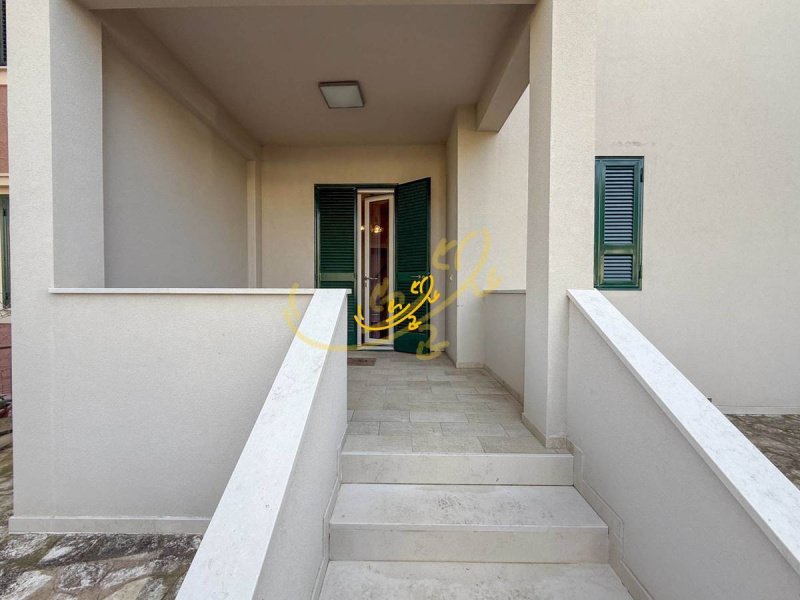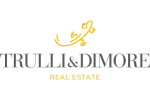230,000 €
3 bedrooms villa, 140 m² Fasano, Brindisi (province) Itria Valley
Itria Valley
Main Features
terrace
cellar
Description
Terraced house on two levels in the Selva di Fasano area
Villa-Fasano
Located in the Selva di Fasano area, this terraced house is on two levels, offering functional spaces, ideal for those seeking tranquility and comfort for a summer holiday, or to live there all year round. The house has been recently renovated including a coat insulation system and solar panel system.
The entrance is via a private gate, which leads to a front yard with the possibility of parking cars. Two steps lead to the covered veranda, from which you access the house.
The house extends over a total surface area of approximately 140 m2, distributed over two levels, with an additional approximately 15 m2 of semi-underground cellar.
The entrance opens onto the living area on the ground floor, furnished with sofas and a dining table, illuminated by a window overlooking the courtyard. From here you enter the eat-in kitchen, bright thanks to the French window with exit to a small private courtyard located at the back of the house. A service bathroom with shower completes the floor.
An internal staircase leads to the semi-underground cellar, equipped with a water reserve and storage battery for the solar panels.
From the living room, a second staircase leads to the first floor, where the sleeping area consists of three bedrooms and a bathroom with tub. One of the three bedrooms has a private covered balcony. Finally, a staircase leads to the terrace, equipped with solar panels, from which you can enjoy a pleasant view of the surrounding area.
This villa represents an ideal solution for those who want a house in the tranquility of the Fasano forest, with well-distributed spaces and modern equipment for greater energy savings.
Villa-Fasano
Located in the Selva di Fasano area, this terraced house is on two levels, offering functional spaces, ideal for those seeking tranquility and comfort for a summer holiday, or to live there all year round. The house has been recently renovated including a coat insulation system and solar panel system.
The entrance is via a private gate, which leads to a front yard with the possibility of parking cars. Two steps lead to the covered veranda, from which you access the house.
The house extends over a total surface area of approximately 140 m2, distributed over two levels, with an additional approximately 15 m2 of semi-underground cellar.
The entrance opens onto the living area on the ground floor, furnished with sofas and a dining table, illuminated by a window overlooking the courtyard. From here you enter the eat-in kitchen, bright thanks to the French window with exit to a small private courtyard located at the back of the house. A service bathroom with shower completes the floor.
An internal staircase leads to the semi-underground cellar, equipped with a water reserve and storage battery for the solar panels.
From the living room, a second staircase leads to the first floor, where the sleeping area consists of three bedrooms and a bathroom with tub. One of the three bedrooms has a private covered balcony. Finally, a staircase leads to the terrace, equipped with solar panels, from which you can enjoy a pleasant view of the surrounding area.
This villa represents an ideal solution for those who want a house in the tranquility of the Fasano forest, with well-distributed spaces and modern equipment for greater energy savings.
Details
- Property TypeVilla
- ConditionN/A
- Living area140 m²
- Bedrooms3
- Bathrooms2
- Land1 m²
- Energy Efficiency Rating
- ReferenceR 480
Distance from:
Distances are calculated in a straight line
- Airports
- Public transport
- Highway exit32.4 km - Autostrada Adriatica
- Hospital3.6 km - Pronto Soccorso
- Coast8.7 km
- Ski resort135.9 km
What’s around this property
- Shops
- Eating out
- Sports activities
- Schools
- Pharmacy730 m - Pharmacy
- Veterinary15.1 km - Veterinary - Ufficio Igiene e Veterinario
Information about Fasano
- Elevation118 m a.s.l.
- Total area131.79 km²
- LandformCoastal hill
- Population38890
Map
The property is located on the marked street/road.
The advertiser did not provide the exact address of this property, but only the street/road.
Google Satellite View©Google Street View©
Contact Agent
Via F.lli Bandiera, 20, Monopoli, Bari
+39 080 8876571 / +39 393 8304524
What do you think of this advert’s quality?
Help us improve your Gate-away experience by giving a feedback about this advert.
Please, do not consider the property itself, but only the quality of how it is presented.


