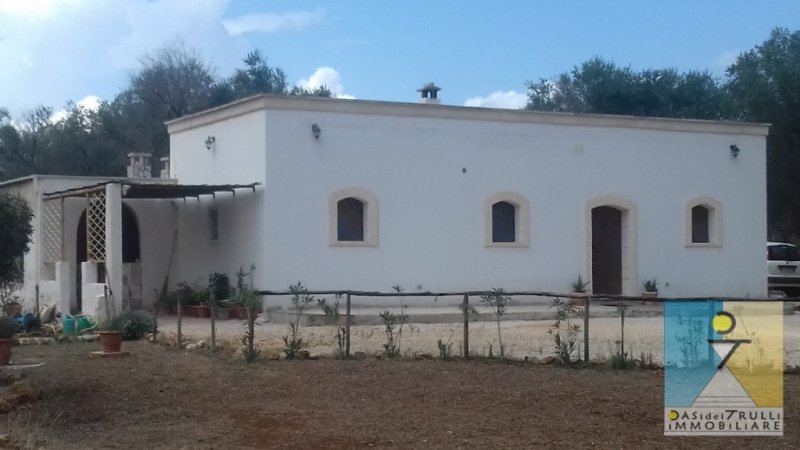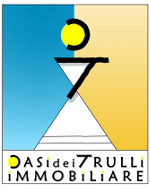$359,464 CAD
(245,000 €)
3 bedrooms villa, 110 m² Latiano, Brindisi (province) Salento
Salento
Main Features
garden
terrace
Description
"Parco Dei Trulli" is an attractive and well-presented property of 3 double bedrooms consisting of an original trullo with a more recent large adjacent lamia and located within a large fenced plot of about 26000 square meters (around 6 hectares) mature olive groves, has a trullo potential for guests 80 meters away from the main house which is now undergoing a slightly restoration. There is a large established garden that separates the two buildings with stone gazebo and a lot of space for a swimming pool. The property is located along an dirt road in the countryside, but between two cities each less than ten minutes away.
The main house has been recently renovated both inside and outside to add double glazing and mosquito nets throughout. The central heating is LPG with an underground tank of 800ltr. A 7000lrs water tank provides tap water. Fast wireless internet and a sophisticated alarm system have the possibility of expansion designed in the circuit
The characteristics of the character of the main house include;
* Large kitchen with inglenook kitchenette, stone pillars and wooden beams, country-style integrated wardrobes, wood stove.
* Entrance of the arched corridor
* Solid wood doors with Suffolk doors
* Stone fireplace with wood stove
* Rubble vaulted ceiling in stone in a trullo bedroom
* Bathroom with cone
* Finishes and stone arch doors surround
* Original pizza oven in parquet stone in an attached barrel vault accessible through covered square
* Hacienda style arches in covered square adjacent kitchen
A substantial horse stable in newly built reinforced blocks is 60 meters from the main house, is an area of 20 square meters in concrete with lighting and a surrounding hard gravel courtyard, whose fence is being built. This could be proposed by a new owner for a variety of private or business uses such as workshop, caniles, breeding, etc.
The main house is entirely habitable and consists of 135sqm plus an adjacent covered square of 30sqm In the main house, water and drainage installation, has been recently added to the room marked A on the floor plan that could now be another bedroom or study, or become en-suite with the main house Trullo bedroom, another private bathroom is possible adjacent to the main bedroom, while the third double bedroom already has a sink and a mounted shower.
The guest trullo has a single cone, a living room with barrel vault and an adjoining area the size of a double bedroom. The current planning laws allow an extension of the 20% house which could be added to the pool plan, thus providing another bedroom and a guest trullo corridor.
The main house has been recently renovated both inside and outside to add double glazing and mosquito nets throughout. The central heating is LPG with an underground tank of 800ltr. A 7000lrs water tank provides tap water. Fast wireless internet and a sophisticated alarm system have the possibility of expansion designed in the circuit
The characteristics of the character of the main house include;
* Large kitchen with inglenook kitchenette, stone pillars and wooden beams, country-style integrated wardrobes, wood stove.
* Entrance of the arched corridor
* Solid wood doors with Suffolk doors
* Stone fireplace with wood stove
* Rubble vaulted ceiling in stone in a trullo bedroom
* Bathroom with cone
* Finishes and stone arch doors surround
* Original pizza oven in parquet stone in an attached barrel vault accessible through covered square
* Hacienda style arches in covered square adjacent kitchen
A substantial horse stable in newly built reinforced blocks is 60 meters from the main house, is an area of 20 square meters in concrete with lighting and a surrounding hard gravel courtyard, whose fence is being built. This could be proposed by a new owner for a variety of private or business uses such as workshop, caniles, breeding, etc.
The main house is entirely habitable and consists of 135sqm plus an adjacent covered square of 30sqm In the main house, water and drainage installation, has been recently added to the room marked A on the floor plan that could now be another bedroom or study, or become en-suite with the main house Trullo bedroom, another private bathroom is possible adjacent to the main bedroom, while the third double bedroom already has a sink and a mounted shower.
The guest trullo has a single cone, a living room with barrel vault and an adjoining area the size of a double bedroom. The current planning laws allow an extension of the 20% house which could be added to the pool plan, thus providing another bedroom and a guest trullo corridor.
This text has been automatically translated.
Details
- Property TypeVilla
- ConditionCompletely restored/Habitable
- Living area110 m²
- Bedrooms3
- Bathrooms1
- Land2.4 ha
- Energy Efficiency Rating
- Reference62667
Distance from:
Distances are calculated in a straight line
Distances are calculated from the center of the city.
The exact location of this property was not specified by the advertiser.
- Airports
- Public transport
- Hospital660 m - guardia medica
- Coast18.5 km
- Ski resort164.6 km
Information about Latiano
- Elevation97 m a.s.l.
- Total area55.38 km²
- LandformFlatland
- Population13767
Map
The property is located within the highlighted Municipality.
The advertiser has chosen not to show the exact location of this property.
Google Satellite View©
Contact Agent
Via San Giovanni Bosco, 1, San Michele Salentino, Brindisi (BR)
+39 0831 966643; +39 320 2112313
What do you think of this advert’s quality?
Help us improve your Gate-away experience by giving a feedback about this advert.
Please, do not consider the property itself, but only the quality of how it is presented.


