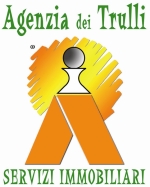750,000 €
4 bedrooms trulli, 140 m² Ostuni, Brindisi (province) Itria Valley
Itria Valley
Main Features
garden
Description
District of Ostuni
Contrada Chiobbica
A complex of 7 recently renovated trullis with approved project for an extension.
LOCATION: group of trulli located in a panoramic position towards the valley halfway between Ostuni and Cisternino, easily reachable by provincial road and country road.
DESCRIPTION: a complex of trulli comprises seven cones, some built from scratch and a lamia with star vaults, all made entirely of stone. The owners partly inhabit the property and the rest is used as a B&B with 3 bedrooms and three bathrooms. The main house has a large living area with an open kitchen and fireplace, a living room, a bedroom and a bathroom. The other three bedrooms with their respective bathrooms have all been created with independent access but it would be possible to make everything communicating with the main house. The property is sold with an approved project for the construction of an extension of approximately 30 m2 with barrel vaults to be built on the back. Inside, the project involves the construction of two further bedrooms, each with a private bathroom.
CONDITIONS: the property has been completely renovated maintaining all its ancient originality. Finished with local stone floors, wooden window frames and bathrooms with sinks made by local stone craftsmen. The entire renovation dates back to about 8 years ago and the property is in excellent condition. In case of personal use it would be possible to restore some internal connections to add some or all of the rooms currently used as a B&B to the main house.
INSTALLATIONS: all systems are up to standard, the property has a cistern for water supply. Heating with radiators powered by a Buderus condensing gas boiler with 200 liter hot water storage. Alarm system present.
LAND: appurtenant land arranged in terraces of approximately 7,000 m2 with olive trees and fruit trees including cherry and almond trees.
OUTDOOR SPACES: the property is entirely fenced with dry stone walls, and has a driveway entrance gate and large gravel yards. The perimeter of the house was paved with stone floors. An external brick kitchen was built on the side square, on the opposite side there is a large stone table with seats also in stone.
Contrada Chiobbica
A complex of 7 recently renovated trullis with approved project for an extension.
LOCATION: group of trulli located in a panoramic position towards the valley halfway between Ostuni and Cisternino, easily reachable by provincial road and country road.
DESCRIPTION: a complex of trulli comprises seven cones, some built from scratch and a lamia with star vaults, all made entirely of stone. The owners partly inhabit the property and the rest is used as a B&B with 3 bedrooms and three bathrooms. The main house has a large living area with an open kitchen and fireplace, a living room, a bedroom and a bathroom. The other three bedrooms with their respective bathrooms have all been created with independent access but it would be possible to make everything communicating with the main house. The property is sold with an approved project for the construction of an extension of approximately 30 m2 with barrel vaults to be built on the back. Inside, the project involves the construction of two further bedrooms, each with a private bathroom.
CONDITIONS: the property has been completely renovated maintaining all its ancient originality. Finished with local stone floors, wooden window frames and bathrooms with sinks made by local stone craftsmen. The entire renovation dates back to about 8 years ago and the property is in excellent condition. In case of personal use it would be possible to restore some internal connections to add some or all of the rooms currently used as a B&B to the main house.
INSTALLATIONS: all systems are up to standard, the property has a cistern for water supply. Heating with radiators powered by a Buderus condensing gas boiler with 200 liter hot water storage. Alarm system present.
LAND: appurtenant land arranged in terraces of approximately 7,000 m2 with olive trees and fruit trees including cherry and almond trees.
OUTDOOR SPACES: the property is entirely fenced with dry stone walls, and has a driveway entrance gate and large gravel yards. The perimeter of the house was paved with stone floors. An external brick kitchen was built on the side square, on the opposite side there is a large stone table with seats also in stone.
Details
- Property TypeTrulli
- ConditionCompletely restored/Habitable
- Living area140 m²
- Bedrooms4
- Bathrooms4
- Land7,000 m²
- Energy Efficiency Rating280,5
- Reference100
Distance from:
Distances are calculated in a straight line
- Airports
- Public transport
- Highway exit36.1 km - Autostrada Adriatica
- Hospital6.7 km - Presidio Territoriale Assistenziale - ex "Ospedale Civile"
- Coast12.2 km
- Ski resort147.6 km
What’s around this property
- Shops
- Eating out
- Sports activities
- Schools
- Pharmacy4.6 km - Pharmacy
- Veterinary6.9 km - Veterinary
Information about Ostuni
- Elevation218 m a.s.l.
- Total area225.56 km²
- LandformCoastal hill
- Population30276
Contact Agent
Via G. Marconi 7, ALBEROBELLO, Bari
0039 080 4322796
What do you think of this advert’s quality?
Help us improve your Gate-away experience by giving a feedback about this advert.
Please, do not consider the property itself, but only the quality of how it is presented.


