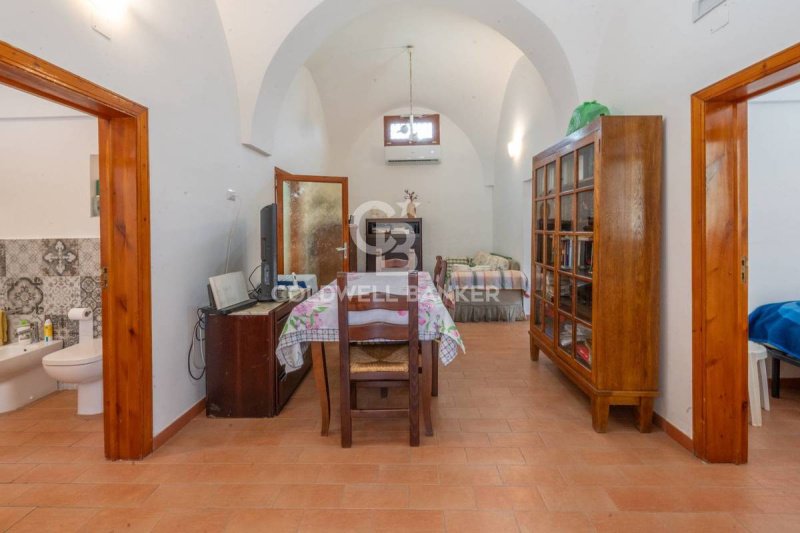230,000 €
3 bedrooms villa, 98 m² Ostuni, Brindisi (province) Itria Valley
Itria Valley
Main Features
garden
terrace
garage
Description
Immersed in the tranquility of the countryside of Ostuni, the beating heart of Puglia and the famous "white city", we offer for sale a charming villa located in a residential and private area.
The property is in excellent condition, completely renovated with modern systems recently redone. Currently a large fireplace and double heat pump air conditioners guarantee a comfortable environment throughout the year; however, the installation of a boiler would allow the use of the radiators, already present in the property.
The villa extends over a surface area of approximately 100 square meters, divided into spacious and bright rooms.
The entrance to the property is via a delightful tree-lined driveway that connects directly to the main road. In front of the main entrance, a large stone square hosts a well-kept veranda, ideal for moments of relaxation outdoors. Inside, a finely furnished eat-in kitchen equipped with an induction hob, a dining room with fireplace, two bedrooms and a bathroom. In addition, there is a studio apartment, which has a sleeping area, kitchenette and bathroom with shower. The studio apartment has an independent entrance from the outside and overlooks the same square, offering greater privacy.
The villa is surrounded by a land of about 5000 square meters, full of green garden, which houses a large garage, two utility rooms and a characteristic stone oven. For water supply, there are two large tanks and an artesian well. The garden is home to about 40 centuries-old olive trees, 8 splendid specimens of ornamental plants of cycas, as well as fruit trees such as apricot trees, cherry trees, laurel, rosemary and a wonderful fenced citrus grove with orange and lemon trees.
The property is tastefully furnished and equipped with high-quality materials, such as shatterproof glass windows.
This solution is perfect for those looking for a ready-to-use residence, in a quiet but still well-served area.
Contact our offices for more information or to request a visit to the property.
The property is in excellent condition, completely renovated with modern systems recently redone. Currently a large fireplace and double heat pump air conditioners guarantee a comfortable environment throughout the year; however, the installation of a boiler would allow the use of the radiators, already present in the property.
The villa extends over a surface area of approximately 100 square meters, divided into spacious and bright rooms.
The entrance to the property is via a delightful tree-lined driveway that connects directly to the main road. In front of the main entrance, a large stone square hosts a well-kept veranda, ideal for moments of relaxation outdoors. Inside, a finely furnished eat-in kitchen equipped with an induction hob, a dining room with fireplace, two bedrooms and a bathroom. In addition, there is a studio apartment, which has a sleeping area, kitchenette and bathroom with shower. The studio apartment has an independent entrance from the outside and overlooks the same square, offering greater privacy.
The villa is surrounded by a land of about 5000 square meters, full of green garden, which houses a large garage, two utility rooms and a characteristic stone oven. For water supply, there are two large tanks and an artesian well. The garden is home to about 40 centuries-old olive trees, 8 splendid specimens of ornamental plants of cycas, as well as fruit trees such as apricot trees, cherry trees, laurel, rosemary and a wonderful fenced citrus grove with orange and lemon trees.
The property is tastefully furnished and equipped with high-quality materials, such as shatterproof glass windows.
This solution is perfect for those looking for a ready-to-use residence, in a quiet but still well-served area.
Contact our offices for more information or to request a visit to the property.
Details
- Property TypeVilla
- ConditionCompletely restored/Habitable
- Living area98 m²
- Bedrooms3
- Bathrooms2
- Land5,000 m²
- Garden5,000 m²
- Energy Efficiency Rating223,40 kwh_m2
- ReferenceCBI092-804-44369
Distance from:
Distances are calculated in a straight line
- Airports
- Public transport
- Highway exit41.3 km - Autostrada Adriatica
- Hospital4.1 km - Pronto Soccorso Ostuni
- Coast11.2 km
- Ski resort153.1 km
What’s around this property
- Shops
- Eating out
- Sports activities
- Schools
- Pharmacy3.6 km - Pharmacy - Farmacia Calamo Specchia Dr.ssa Adele
- Veterinary4.0 km - Veterinary - Trigono Fedele
Information about Ostuni
- Elevation218 m a.s.l.
- Total area225.56 km²
- LandformCoastal hill
- Population30276
Map
The property is located on the marked street/road.
The advertiser did not provide the exact address of this property, but only the street/road.
Google Satellite View©Google Street View©
What do you think of this advert’s quality?
Help us improve your Gate-away experience by giving a feedback about this advert.
Please, do not consider the property itself, but only the quality of how it is presented.


