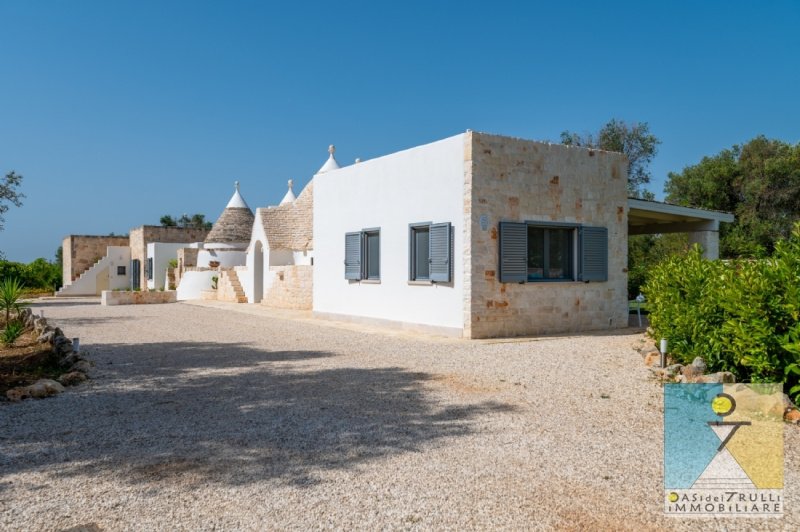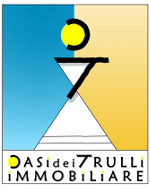890,000 €
5 bedrooms trulli, 300 m² San Michele Salentino, Brindisi (province) Salento
Salento
Main Features
garden
pool
terrace
Description
Enchanting 5-cone trullo with swimming pool equipped with all comforts.
The original Trullo was renovated and expanded in 2017, while the building as a whole is spread over a covered area of approximately 300 square meters, of which the paved area alone is approximately 150 square meters.
The building is equipped with every comfort, and is surrounded by a large plot of land of approximately one hectare, full of olive trees, almond trees and fruit trees, as well as a lush garden dotted with bushes with typical Mediterranean scrub.
The trulli are characterized by their conical shape, with the sloping roof covered with the typical hand-worked limestone "chiancarelle". The walls are made internally and externally of dry stone, partly covered with white lime plaster, with windows and doors of the typical small dimensions compared to the predominant mass of the walls.
Inside, the rooms are welcoming and furnished in a rustic style, with wooden and wrought iron furniture, and local handicrafts.
The modern extension of the building was created in harmony with the existing trulli, with structures whose roofs are made of exposed tuff vaults, both “barrel” and “star”, which recall the typical structures of the area.
Overall, the entire property is made up of two adjacent but functionally separate buildings.
The first building, located south of the agricultural land, consists of a living area with a large living-dining room that overlooks a pergola covered with shade canes and a separate kitchen area. Then two bedrooms are added with their respective private bathrooms, as well as an additional bathroom for use by the living area, and the trulli also intended for bedrooms.
The external part, in addition to the wooden pergola with overhanging reeds, adjacent to the living area, includes:
- large and equipped external area, covered with a wooden and reed structure, with barbecue, traditional wood-fired oven, sink and electric hob;
- outdoor swimming pool of approximately 75 square meters, with heat pump system for possible water heating;
- solarium area for sunbeds and umbrellas, in addition to an additional wooden pergola with shading;
- jacuzzi tub;
- garden with lawn, various essences and bushes;
The second building (adjacent to the previous one), is located towards the north with respect to the agricultural land, consisting of a living area consisting of a living room-dining room-kitchen, which overlooks a pergola covered with reeds shading, from a hallway from which you access the bathroom and two bedrooms, one of which is located inside a beautiful trullo with private bathroom.
The external part includes:
- barbecue area, with sink;
- very special outdoor swimming pool with adjacent Jacuzzi, heat pump system for possible water heating, and solarium area for sunbeds and umbrellas;
- garden with lawn, and essences and bushes typical of the Mediterranean scrub;
Overall, all the rooms, which are furnished with extreme taste (whose furnishing components are largely included in the sale price), are bright and spacious, with large windows (and shutters) that offer a panoramic view of the surrounding countryside.
The property built according to current structural standards, as well as using materials that comply with all energy standards, is certified in class A1. It is protected by an efficient anti-theft system, as well as being equipped with an external laundry area, and a large parking lot.
On the roof terrace there are photovoltaic panels that produce up to 7.5 kW of power, which also provide electricity to the heating and cooling system powered by 2 heat pumps and with air fan coils placed in all habitable rooms, as well as with water-heated furniture placed inside the bathrooms only. Domestic hot water is produced with solar panels also equipped with electric resistance for days with little sun.
The original Trullo was renovated and expanded in 2017, while the building as a whole is spread over a covered area of approximately 300 square meters, of which the paved area alone is approximately 150 square meters.
The building is equipped with every comfort, and is surrounded by a large plot of land of approximately one hectare, full of olive trees, almond trees and fruit trees, as well as a lush garden dotted with bushes with typical Mediterranean scrub.
The trulli are characterized by their conical shape, with the sloping roof covered with the typical hand-worked limestone "chiancarelle". The walls are made internally and externally of dry stone, partly covered with white lime plaster, with windows and doors of the typical small dimensions compared to the predominant mass of the walls.
Inside, the rooms are welcoming and furnished in a rustic style, with wooden and wrought iron furniture, and local handicrafts.
The modern extension of the building was created in harmony with the existing trulli, with structures whose roofs are made of exposed tuff vaults, both “barrel” and “star”, which recall the typical structures of the area.
Overall, the entire property is made up of two adjacent but functionally separate buildings.
The first building, located south of the agricultural land, consists of a living area with a large living-dining room that overlooks a pergola covered with shade canes and a separate kitchen area. Then two bedrooms are added with their respective private bathrooms, as well as an additional bathroom for use by the living area, and the trulli also intended for bedrooms.
The external part, in addition to the wooden pergola with overhanging reeds, adjacent to the living area, includes:
- large and equipped external area, covered with a wooden and reed structure, with barbecue, traditional wood-fired oven, sink and electric hob;
- outdoor swimming pool of approximately 75 square meters, with heat pump system for possible water heating;
- solarium area for sunbeds and umbrellas, in addition to an additional wooden pergola with shading;
- jacuzzi tub;
- garden with lawn, various essences and bushes;
The second building (adjacent to the previous one), is located towards the north with respect to the agricultural land, consisting of a living area consisting of a living room-dining room-kitchen, which overlooks a pergola covered with reeds shading, from a hallway from which you access the bathroom and two bedrooms, one of which is located inside a beautiful trullo with private bathroom.
The external part includes:
- barbecue area, with sink;
- very special outdoor swimming pool with adjacent Jacuzzi, heat pump system for possible water heating, and solarium area for sunbeds and umbrellas;
- garden with lawn, and essences and bushes typical of the Mediterranean scrub;
Overall, all the rooms, which are furnished with extreme taste (whose furnishing components are largely included in the sale price), are bright and spacious, with large windows (and shutters) that offer a panoramic view of the surrounding countryside.
The property built according to current structural standards, as well as using materials that comply with all energy standards, is certified in class A1. It is protected by an efficient anti-theft system, as well as being equipped with an external laundry area, and a large parking lot.
On the roof terrace there are photovoltaic panels that produce up to 7.5 kW of power, which also provide electricity to the heating and cooling system powered by 2 heat pumps and with air fan coils placed in all habitable rooms, as well as with water-heated furniture placed inside the bathrooms only. Domestic hot water is produced with solar panels also equipped with electric resistance for days with little sun.
Details
- Property TypeTrulli
- ConditionCompletely restored/Habitable
- Living area300 m²
- Bedrooms5
- Bathrooms5
- Land8,500 m²
- Energy Efficiency Rating
- Reference63161
Distance from:
Distances are calculated in a straight line
Distances are calculated from the center of the city.
The exact location of this property was not specified by the advertiser.
- Airports
- Public transport
7.7 km - Train Station - Capece
- Hospital7.2 km - Pubblica Assistenza Fratellanza Popolare San Vito dei Normanni
- Coast14.8 km
- Ski resort158.8 km
Information about San Michele Salentino
- Elevation153 m a.s.l.
- Total area26.53 km²
- LandformFlatland
- Population6170
Map
The property is located within the highlighted Municipality.
The advertiser has chosen not to show the exact location of this property.
Google Satellite View©
Contact Agent
Via San Giovanni Bosco, 1, San Michele Salentino, Brindisi (BR)
+39 0831 966643; +39 320 2112313
What do you think of this advert’s quality?
Help us improve your Gate-away experience by giving a feedback about this advert.
Please, do not consider the property itself, but only the quality of how it is presented.


