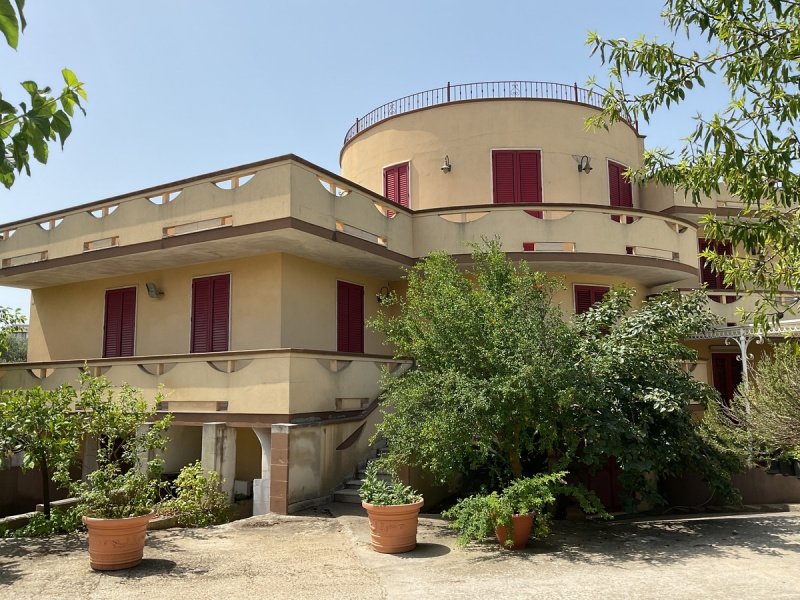Negotiable
430,000 €
7 bedrooms detached house, 485 m² San Pancrazio Salentino, Brindisi (province) Salento
Salento
Main Features
garden
terrace
garage
cellar
Description
In Puglia, in the heart of Salento, in San Pancrazio Salentino (BR), a village that offers all the main services such as schools, pharmacy, supermarkets, post office, bank, bar, and train station, not far from the most beautiful Italian beaches, archaeological sites and nature reserves as well as museums and historical monuments of the cities and provinces of Lecce, Brindisi and Taranto, we offer for sale, finished detached house of 485 square meters, 11 rooms, 5 bathrooms, with veranda, garden, fruit and ornamental plants as well as a large plot of land of 2000 sqm., garage and tavern of 133 sqm., with fireplace, including rooms, storage room, laundry room and bathroom.
The house is articulated as follows:
-on the ground floor: apartment with living room, two bedrooms, kitchen, bathroom and corridor;
-on the mezzanine floor: apartment with large bedroom, balcony, bathroom, kitchenette and adjacent circular area (round) of 60 sqm;
-on the first floor: apartment with living room, balcony, kitchen, two bedrooms, entrance hall and two bathrooms;
-on the second floor there is a second circular area (round) of 60 sq m with 3 French windows that overlook large terraced balconies.
The building for its particular shape and for its vast outdoor and interior spaces as well as for the cozy possibility of parking both internal and external can be converted into a restaurant, pizzeria and / or small Resort and / or Bed and Brekfast with the two aforementioned circular areas (round) to be used as a dining area.
In the part behind the house, there is the possibility to build a spacious and comfortable swimming pool with bar / dormer room / bathrooms and English lawn, or to devote yourself to the cultivation of vegetables, fruit trees and courtyard animals.
The house also has an artesian well, a complete fence with three sliding gates 5 meters wide, one of which is motorized.
The exposure to absolute sun on all sides and the abundant terrace above allow you to mount solar panels that would make the house completely independent.
The property has all the necessary authorization for sale.
The asking price is € 430,000
For contacts and information write to the following emails:
gritania@libero.it
marcotesolin20@hotmail.com
Tel. +216.28844291
In order to avoid unnecessary expenses for both those who call and those who receive the call, please want to call using Whats App.
The house is articulated as follows:
-on the ground floor: apartment with living room, two bedrooms, kitchen, bathroom and corridor;
-on the mezzanine floor: apartment with large bedroom, balcony, bathroom, kitchenette and adjacent circular area (round) of 60 sqm;
-on the first floor: apartment with living room, balcony, kitchen, two bedrooms, entrance hall and two bathrooms;
-on the second floor there is a second circular area (round) of 60 sq m with 3 French windows that overlook large terraced balconies.
The building for its particular shape and for its vast outdoor and interior spaces as well as for the cozy possibility of parking both internal and external can be converted into a restaurant, pizzeria and / or small Resort and / or Bed and Brekfast with the two aforementioned circular areas (round) to be used as a dining area.
In the part behind the house, there is the possibility to build a spacious and comfortable swimming pool with bar / dormer room / bathrooms and English lawn, or to devote yourself to the cultivation of vegetables, fruit trees and courtyard animals.
The house also has an artesian well, a complete fence with three sliding gates 5 meters wide, one of which is motorized.
The exposure to absolute sun on all sides and the abundant terrace above allow you to mount solar panels that would make the house completely independent.
The property has all the necessary authorization for sale.
The asking price is € 430,000
For contacts and information write to the following emails:
gritania@libero.it
marcotesolin20@hotmail.com
Tel. +216.28844291
In order to avoid unnecessary expenses for both those who call and those who receive the call, please want to call using Whats App.
This text has been automatically translated.
Details
- Property TypeDetached house
- ConditionPartially restored
- Living area485 m²
- Bedrooms7
- Bathrooms5
- Land2,000 m²
- Garden300 m²
- Terrace400 m²
- Energy Efficiency Rating
- Reference1
Distance from:
Distances are calculated in a straight line
- Airports
- Public transport
- Highway exit65.8 km - Autostrada Adriatica
- Hospital16.0 km - Pronto Soccorso Presidio Ospedaliero Giannuzzi
- Coast14.2 km
- Ski resort169.4 km
What’s around this property
- Shops
- Eating out
- Sports activities
- Schools
- Pharmacy690 m - Pharmacy
- Veterinary9.2 km - Veterinary
Information about San Pancrazio Salentino
- Elevation62 m a.s.l.
- Total area56.68 km²
- LandformFlatland
- Population9429
Contact Owner
Private Owner
Antonio Gritani
Via Viagrande 9, Roma, Roma
+393313683944
What do you think of this advert’s quality?
Help us improve your Gate-away experience by giving a feedback about this advert.
Please, do not consider the property itself, but only the quality of how it is presented.

