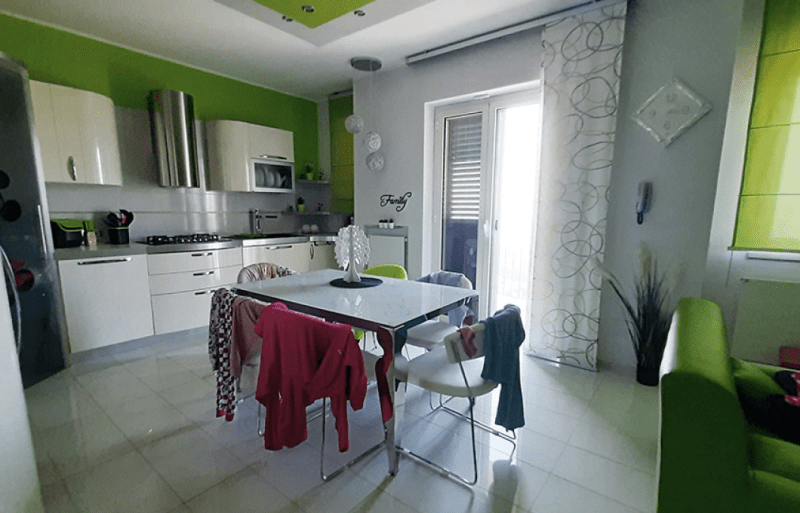1,337,345 kr DKK
(179,300 €)
2 bedrooms house, 218 m² Celenza Valfortore, Foggia (province)
Main Features
garage
cellar
Description
JUDICIAL SALE -
The property consists of 3 floors above ground and a basement, plus a basement, as follows:
Basement (storage);
Basement floor (land registry garage, but at the date of the inspection of 21.6.2017 used for use as kitchen / dining area);
Ground floor (living area);
First floor (sleeping area);
Not habitable attic room (attic);
External court.
The basement floor (S1), with a height of 3,50m, is cadastrally intended for garage. It has driveway access from the valley road of the building complex and communicates, via a staircase in c.e, with the ground floor.
The sale includes a plot of agricultural land, impervious, of 505 square meters, located in the immediate vicinity of the building where the real estate unit for sale is located
BEACH SIZES
Building of 21,92 square meters
plot of agricultural land of 505 sqm.
Cadastral references
Municipality of Celenza Valfortore (FG) - Fgl. 24
Particle 772, Sub-alternity 1, Category A / 3, Class 2, Vani 7.5, Cadastral income € 426.08;
Particle 772, Sub-alternum 4, Category C / 6, Class 2, Consistency 60 sqm., Cadastral income € 158.04;
Particle 761, Land, Income 0.43, Agricultural Income 1.01, Cadastral Value 48.38, square meters 558. Currently updated in Sheet 24, Particle 910, Double income 0.34, agricultural income 0.91, square meters 505.
CATASTAL, BUILDING AND URBAN STRUCTURE
from the analysis of the current PRG, the real estate complex of which the real estate unit (built) is part, is part of the "C" area "BC1": this area is affected by forecasts of expansion of the urban aggregate. The construction work began on 19/05/2007, while the completion of the work was completed on 21/11/2011.
The property consists of 3 floors above ground and a basement, plus a basement, as follows:
Basement (storage);
Basement floor (land registry garage, but at the date of the inspection of 21.6.2017 used for use as kitchen / dining area);
Ground floor (living area);
First floor (sleeping area);
Not habitable attic room (attic);
External court.
The basement floor (S1), with a height of 3,50m, is cadastrally intended for garage. It has driveway access from the valley road of the building complex and communicates, via a staircase in c.e, with the ground floor.
The sale includes a plot of agricultural land, impervious, of 505 square meters, located in the immediate vicinity of the building where the real estate unit for sale is located
BEACH SIZES
Building of 21,92 square meters
plot of agricultural land of 505 sqm.
Cadastral references
Municipality of Celenza Valfortore (FG) - Fgl. 24
Particle 772, Sub-alternity 1, Category A / 3, Class 2, Vani 7.5, Cadastral income € 426.08;
Particle 772, Sub-alternum 4, Category C / 6, Class 2, Consistency 60 sqm., Cadastral income € 158.04;
Particle 761, Land, Income 0.43, Agricultural Income 1.01, Cadastral Value 48.38, square meters 558. Currently updated in Sheet 24, Particle 910, Double income 0.34, agricultural income 0.91, square meters 505.
CATASTAL, BUILDING AND URBAN STRUCTURE
from the analysis of the current PRG, the real estate complex of which the real estate unit (built) is part, is part of the "C" area "BC1": this area is affected by forecasts of expansion of the urban aggregate. The construction work began on 19/05/2007, while the completion of the work was completed on 21/11/2011.
This text has been automatically translated.
Details
- Property TypeHouse
- ConditionCompletely restored/Habitable
- Living area218 m²
- Bedrooms2
- Bathrooms2
- Land505 m²
- Energy Efficiency Rating
- ReferenceFallimento 10/15 - Campobasso
Distance from:
Distances are calculated in a straight line
- Airports
- Public transport
- Highway exit38.0 km
- Hospital11.0 km - Clinica De Luca
- Coast42.6 km
- Ski resort45.3 km
What’s around this property
- Shops
- Eating out
- Sports activities
- Schools
- Pharmacy3.6 km - Pharmacy
- Veterinary30.1 km - Veterinary - Veterinario Niro
Information about Celenza Valfortore
- Elevation480 m a.s.l.
- Total area65.42 km²
- LandformInland hill
- Population1426
Map
The property is located on the marked street/road.
The advertiser did not provide the exact address of this property, but only the street/road.
Google Satellite View©Google Street View©
Contact Agent
Via Cassolo n. 35 (zona industriale Sant'Ubaldo), Monsano, AN
+39 3715776236
What do you think of this advert’s quality?
Help us improve your Gate-away experience by giving a feedback about this advert.
Please, do not consider the property itself, but only the quality of how it is presented.


