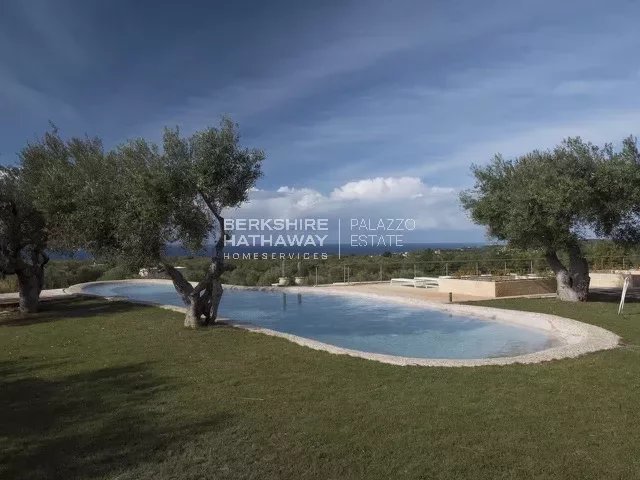POA
5 bedrooms villa, 350 m² Castrignano del Capo, Lecce (province) Salento
Salento
Main Features
garden
pool
terrace
Description
This beautiful villa with pool and panoramic view of the Ionian sea and the olive tree groves is for sale in Santa Maria di Leuca. The property, which has a modern and linear style, is perfectly harmonized with the cladding and the elements of the surrounding area. The building is located on a 1,2 hectares plot surrounded by a park of olive trees, some of which are centuries old.
The living area of the property covers a surface of 350 sq.m. and it is composed of an open and spacious living room with dining room equipped with a 12-places table and an on-sight kitchen, a bathroom and a pantry; from this area a long corridor leads you to the sleeping area with 5 bedrooms (3 master bedrooms and 2 single bedrooms), every one of which has its own en-suite bathroom with shower. One of these bedrooms is really spacious and has a walk-in wardrobe and an en-suite bathroom with bath/shower.
On the outside, by the living room, we find a big patio equipped with sofas, armchairs and 10/12-places dining table.
Inside the property, 60 meters away from the main building, we find a dependance covered in living stone, typical of the building techniques of the area. In the dependance we find a master bedroom with bath/shower.
N.B: in this building the master bedroom is underground and you can access it via an internal staircase, the bathroom is upstairs and a big skylight lights up the underground room.
On the outside, going up the stone staircase which leads to the upper floor of the main body of the villa, we find a stunning solarium with sea view, at the end of which a beautiful irregular-shaped pool with smooth access and sea view is located. The pool is surrounded by olive trees and an English lawn and from it you can enjoy a marvelous view of the sunset, maybe one of the most suggestive of the area. The pool area is equipped with sun beds and with some beach umbrellas. Within a few meters we find a typical building (called "Pagghiara") which can be used as a changing room.
The house has a Wi-fi connection, a TV with SKY satellite, washing machine and dish washer.
The living area of the property covers a surface of 350 sq.m. and it is composed of an open and spacious living room with dining room equipped with a 12-places table and an on-sight kitchen, a bathroom and a pantry; from this area a long corridor leads you to the sleeping area with 5 bedrooms (3 master bedrooms and 2 single bedrooms), every one of which has its own en-suite bathroom with shower. One of these bedrooms is really spacious and has a walk-in wardrobe and an en-suite bathroom with bath/shower.
On the outside, by the living room, we find a big patio equipped with sofas, armchairs and 10/12-places dining table.
Inside the property, 60 meters away from the main building, we find a dependance covered in living stone, typical of the building techniques of the area. In the dependance we find a master bedroom with bath/shower.
N.B: in this building the master bedroom is underground and you can access it via an internal staircase, the bathroom is upstairs and a big skylight lights up the underground room.
On the outside, going up the stone staircase which leads to the upper floor of the main body of the villa, we find a stunning solarium with sea view, at the end of which a beautiful irregular-shaped pool with smooth access and sea view is located. The pool is surrounded by olive trees and an English lawn and from it you can enjoy a marvelous view of the sunset, maybe one of the most suggestive of the area. The pool area is equipped with sun beds and with some beach umbrellas. Within a few meters we find a typical building (called "Pagghiara") which can be used as a changing room.
The house has a Wi-fi connection, a TV with SKY satellite, washing machine and dish washer.
Details
- Property TypeVilla
- ConditionCompletely restored/Habitable
- Living area350 m²
- Bedrooms5
- Bathrooms6
- Land1.2 ha
- Garden12,000 m²
- Energy Efficiency Rating
- ReferenceIPU0023
Distance from:
Distances are calculated in a straight line
- Airports
- Public transport
- Highway exit137.3 km - Autostrada Adriatica
- Hospital11.8 km - Azienda Ospedaliera Cardinale Giovanni Panico
- Coast2.7 km
- Ski resort162.5 km
What’s around this property
- Shops
- Eating out
- Sports activities
- Schools
- Pharmacy360 m - Pharmacy - Farmacia Pedone
- Veterinary10.9 km - Veterinary - Ambulatorio Veterinario Sant'Antonio
Information about Castrignano del Capo
- Elevation121 m a.s.l.
- Total area20.77 km²
- LandformFlatland
- Population5133
Contact Agent
Via Domenico Fontana, 1 , Como, COMO
+39 031 263191 / +39 0284929202
What do you think of this advert’s quality?
Help us improve your Gate-away experience by giving a feedback about this advert.
Please, do not consider the property itself, but only the quality of how it is presented.


