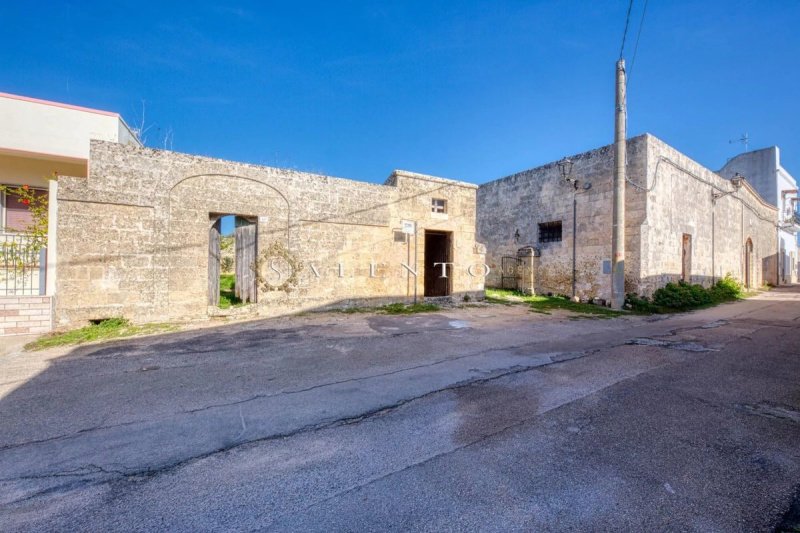$666,740 NZD
(370,000 €)
6 bedrooms farmhouse, 454 m² Castrignano del Capo, Lecce (province) Salento
Salento
Main Features
garden
pool
terrace
cellar
Description
Salento Agency, is pleased to present the sale of a beautiful property located in the historic center of Giuliano di Lecce, a characteristic village of Capo di Leuca, falling within the Municipality of Castrignano del Capo. It is assumed that the origins of Julian are Roman, from the name of "Ager Julianus" (farm of a Julius). Giuliano has historically noble and fascinating origins that link his life to that of the noble dynasty that owned it. The feudal Castello di Giuliano was built in the early sixteenth century in the ancient heart of the town. The fortress is one of the few in Salento to have kept its original appearance intact. The castle has the characteristics of military architecture of the sixteenth century. The main façade, on the sides of which rise two square shaped towers, is characterized by curtains and four high vertical bastions. A large arched bridge, which crosses the moat, allows access to the inside of the castle. The structure is distributed around a large central courtyard overlooked by all the rooms on the ground floor and first floor. The ground floor, intended for production activities, houses the stables, stables, warehouses and rooms for the servants; the upper floor, intended instead for the residence of the feudal lord, houses the noble rooms. The menhir Mensi, located in the historic center of the village, in the ancient Via Regina Elena, is one of the few remaining examples in the Capo di Leuca. Made in local carparo, it has a height of 2.34 meters; its characteristic is to be surmounted by a small horizontal slab. The property for sale is located in Via Regina Elena.
The real estate complex consists of rooms on the ground floor and an ancient underground oil mill built in 1789 (time of the French Revolution), by visiting this property you can enjoy the transition from agricultural society to the industrial revolution.
The underground oil mill is obviously located in the basement and still retains a beautiful stone mill and the milling tank.
The underground oil mills dug by hand in the tuffaceous lands are always equipped with rooms for storing oil and niches where the workers rested on the straw beds.
Entering the rooms on the ground floor you can see the first machines used for the milling of Olives. Large rooms with typical star vaults were used for hydraulic presses, while a room with a barrel vault and fireplace was the accountant's study.
A second large room made up of three star vaults was the room where the olives to be milled were stored and adjacent there were two rooms with tubs in Lecce stone where the oil produced was stored. In the rear part there was the galley and a storage room. A large courtyard separated the processing rooms with the three rooms for livestock and agricultural tools. In the rear part a large garden of 400 meters, accessible from Via Frosinone.--bbf4db165024e4e4dfc39815ebf51fff!
The real estate complex consists of rooms on the ground floor and an ancient underground oil mill built in 1789 (time of the French Revolution), by visiting this property you can enjoy the transition from agricultural society to the industrial revolution.
The underground oil mill is obviously located in the basement and still retains a beautiful stone mill and the milling tank.
The underground oil mills dug by hand in the tuffaceous lands are always equipped with rooms for storing oil and niches where the workers rested on the straw beds.
Entering the rooms on the ground floor you can see the first machines used for the milling of Olives. Large rooms with typical star vaults were used for hydraulic presses, while a room with a barrel vault and fireplace was the accountant's study.
A second large room made up of three star vaults was the room where the olives to be milled were stored and adjacent there were two rooms with tubs in Lecce stone where the oil produced was stored. In the rear part there was the galley and a storage room. A large courtyard separated the processing rooms with the three rooms for livestock and agricultural tools. In the rear part a large garden of 400 meters, accessible from Via Frosinone.--bbf4db165024e4e4dfc39815ebf51fff!
Details
- Property TypeFarmhouse
- ConditionTo be restored
- Living area454 m²
- Bedrooms6
- Bathrooms1
- Land200 m²
- Garden450 m²
- Terrace300 m²
- Energy Efficiency Rating175 kWh/m2 + 175 kWh/m2
- Reference0330GU
Distance from:
Distances are calculated in a straight line
- Airports
- Public transport
- Highway exit134.9 km - Autostrada Adriatica
- Hospital9.8 km - Azienda Ospedaliera Cardinale Giovanni Panico
- Coast4.1 km
- Ski resort162.2 km
What’s around this property
- Shops
- Eating out
- Sports activities
- Schools
- Pharmacy200 m - Pharmacy - Farmacia Maruccia
- Veterinary8.9 km - Veterinary - Ambulatorio Veterinario Sant'Antonio
Information about Castrignano del Capo
- Elevation121 m a.s.l.
- Total area20.77 km²
- LandformFlatland
- Population5133
Contact Agent
Piazza Torre 11, Morciano di Leuca, Lecce
+39 339 5803604
What do you think of this advert’s quality?
Help us improve your Gate-away experience by giving a feedback about this advert.
Please, do not consider the property itself, but only the quality of how it is presented.


