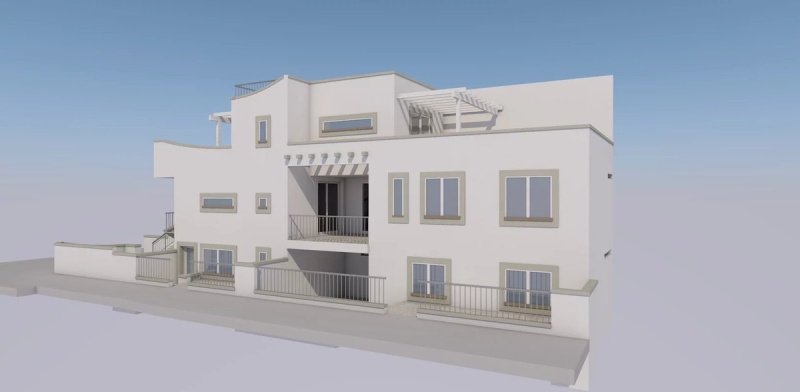$559,116 NZD
(310,000 €)
2 bedrooms villa, 220 m² Castrignano del Capo, Lecce (province) Salento
Salento
Main Features
garden
garage
cellar
Description
Detached house for sale in Leuca
Salento Agency offers you the opportunity to buy a detached house of recent construction, with adjoining rooms for various uses, in the heart of Santa Maria di Leuca, in via Giuseppe Pisanelli.
The house, built with quality materials and construction methods, consists of three floors, basement, mezzanine and first raised. The three floors are connected to each other by an internal staircase.
The basement floor, with a very practical ramp, consists of a large garage of 40 square meters, a cellar of 25 square meters, a storage of 19 square meters and a bathroom of 4 square meters.
The mezzanine floor with entrance from a staircase on Via Giuseppe Pisanelli consists of a spacious living room, kitchenette with utility room, hallway, two bedrooms, 2 bathrooms and staircase leading to the first floor mezzanine.
On the upper floor there is a large dressing room with an adjoining laundry room for a total area of about 32 square meters; Both on the street front and on the back there are terraces and in the approved project there was the construction of two pergolas.
The entire building was built with a reinforced concrete structure and the floor was made of 30 cm (with double concrete beams) and insulated with CELENIT N panels (red fir wood fiber) with certified thermal and acoustic insulation features. The 50 cm high Cupolex were installed to create a ventilated tank that can form a room of air that separates the building from the land. Along the perimeter of the basement, some cavitys were built. The internal walls divide as well as the external walls (of 25 cm) were made into tufa blocks of the best local quarries. All the external walls have been equipped with a thermal coat of 10 cm thick with plastic smoothing.
The house has two biological pits with already the provision for a sewage connection that can be done shortly. Via Giuseppe Pisanelli is equipped with the main trunk of the aqueduct and the gas network, so the buyer can proceed with the respective connections.
Salento Agency offers you the opportunity to buy a detached house of recent construction, with adjoining rooms for various uses, in the heart of Santa Maria di Leuca, in via Giuseppe Pisanelli.
The house, built with quality materials and construction methods, consists of three floors, basement, mezzanine and first raised. The three floors are connected to each other by an internal staircase.
The basement floor, with a very practical ramp, consists of a large garage of 40 square meters, a cellar of 25 square meters, a storage of 19 square meters and a bathroom of 4 square meters.
The mezzanine floor with entrance from a staircase on Via Giuseppe Pisanelli consists of a spacious living room, kitchenette with utility room, hallway, two bedrooms, 2 bathrooms and staircase leading to the first floor mezzanine.
On the upper floor there is a large dressing room with an adjoining laundry room for a total area of about 32 square meters; Both on the street front and on the back there are terraces and in the approved project there was the construction of two pergolas.
The entire building was built with a reinforced concrete structure and the floor was made of 30 cm (with double concrete beams) and insulated with CELENIT N panels (red fir wood fiber) with certified thermal and acoustic insulation features. The 50 cm high Cupolex were installed to create a ventilated tank that can form a room of air that separates the building from the land. Along the perimeter of the basement, some cavitys were built. The internal walls divide as well as the external walls (of 25 cm) were made into tufa blocks of the best local quarries. All the external walls have been equipped with a thermal coat of 10 cm thick with plastic smoothing.
The house has two biological pits with already the provision for a sewage connection that can be done shortly. Via Giuseppe Pisanelli is equipped with the main trunk of the aqueduct and the gas network, so the buyer can proceed with the respective connections.
This text has been automatically translated.
Details
- Property TypeVilla
- ConditionCompletely restored/Habitable
- Living area220 m²
- Bedrooms2
- Bathrooms3
- Garden50 m²
- Energy Efficiency Rating
- Reference0379LE
Distance from:
Distances are calculated in a straight line
Distances are calculated from the center of the city.
The exact location of this property was not specified by the advertiser.
- Airports
- Public transport
2.2 km - Train Station - Gagliano-Leuca
- Hospital11.6 km - Azienda Ospedaliera Cardinale Giovanni Panico
- Coast2.9 km
- Ski resort162.4 km
Information about Castrignano del Capo
- Elevation121 m a.s.l.
- Total area20.77 km²
- LandformFlatland
- Population5133
Map
The property is located within the highlighted Municipality.
The advertiser has chosen not to show the exact location of this property.
Google Satellite View©
Contact Agent
Piazza Torre 11, Morciano di Leuca, Lecce
+39 339 5803604
What do you think of this advert’s quality?
Help us improve your Gate-away experience by giving a feedback about this advert.
Please, do not consider the property itself, but only the quality of how it is presented.


