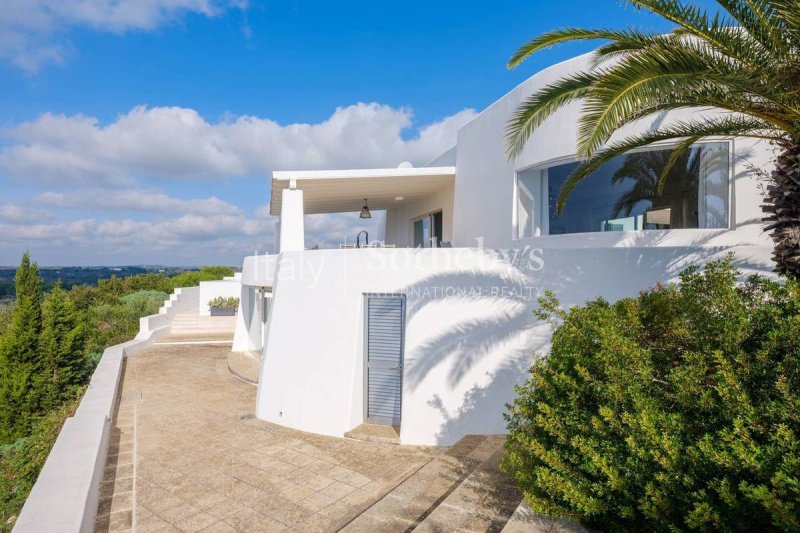2,000,000 €
6 bedrooms villa, 398 m² Castrignano del Capo, Lecce (province) Salento
Salento
Main Features
garden
pool
terrace
Description
Located in Santa Maria di Leuca, on the coastline between Punta Méliso and Punta Ristola, this villa with a contemporary design and Mediterranean vibes is less than 1 km (0.62 mi) from the town center and is set on elevated ground, offering panoramic views of the sea.
The spacious and elegantly furnished interiors open onto terraces and the pool through large windows, presenting a view that changes with the natural light. The property is enclosed and well-separated from other villas, ensuring privacy and calm. A gate leads to a green area with a path that leads to the villa and parking. The villa covers two non-communicating levels, totaling about 360 square meters (3,874 sq ft).
On the upper floor, a large living area with a dining table and sofas provides a sweeping view. The modern kitchen is equipped with a pantry and laundry area. The sleeping quarters include three double bedrooms, one with an en-suite bathroom and two sharing another bathroom. An external stone access leads to the lower floor, where a comfortable living room provides access to three bedrooms with a bathroom.
The outdoor space spans around 4,000 square meters (43,056 sq ft). On the upper floor, a covered outdoor dining area with a large table and seating corner leads to the sun terrace and pool. The pool is lined with PVC, equipped with internal lighting and treated with a saltwater system. The solarium area features sun loungers, umbrellas, and a stone sofa with soft cushions.
The spacious and elegantly furnished interiors open onto terraces and the pool through large windows, presenting a view that changes with the natural light. The property is enclosed and well-separated from other villas, ensuring privacy and calm. A gate leads to a green area with a path that leads to the villa and parking. The villa covers two non-communicating levels, totaling about 360 square meters (3,874 sq ft).
On the upper floor, a large living area with a dining table and sofas provides a sweeping view. The modern kitchen is equipped with a pantry and laundry area. The sleeping quarters include three double bedrooms, one with an en-suite bathroom and two sharing another bathroom. An external stone access leads to the lower floor, where a comfortable living room provides access to three bedrooms with a bathroom.
The outdoor space spans around 4,000 square meters (43,056 sq ft). On the upper floor, a covered outdoor dining area with a large table and seating corner leads to the sun terrace and pool. The pool is lined with PVC, equipped with internal lighting and treated with a saltwater system. The solarium area features sun loungers, umbrellas, and a stone sofa with soft cushions.
Details
- Property TypeVilla
- ConditionCompletely restored/Habitable
- Living area398 m²
- Bedrooms6
- Bathrooms5
- Energy Efficiency RatingKWh/mq 175.00
- Reference11152
Distance from:
Distances are calculated in a straight line
- Airports
- Public transport
- Highway exit140.2 km - Autostrada Adriatica
- Hospital14.5 km - Azienda Ospedaliera Cardinale Giovanni Panico
- Coast480 m
- Ski resort162.8 km
What’s around this property
- Shops
- Eating out
- Sports activities
- Schools
- Pharmacy1.3 km - Pharmacy - Farmacia Di Seclì
- Veterinary13.7 km - Veterinary - Ambulatorio Veterinario Sant'Antonio
Information about Castrignano del Capo
- Elevation121 m a.s.l.
- Total area20.77 km²
- LandformFlatland
- Population5133
Contact Agent
Via Manzoni, 45, Milano, Milano
+39 02 87078300; +39 06 79258888
What do you think of this advert’s quality?
Help us improve your Gate-away experience by giving a feedback about this advert.
Please, do not consider the property itself, but only the quality of how it is presented.


