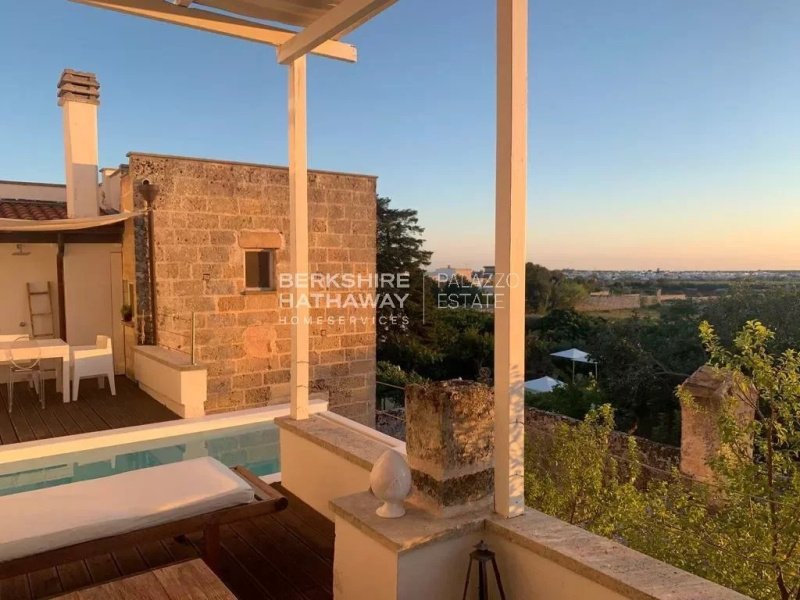1,150,000 €
7 bedrooms villa, 500 m² Gagliano del Capo, Lecce (province) Salento
Salento
Main Features
terrace
Description
In Apulia, in the extreme part of Italy, where the Ionian Sea meets the Adriatic Sea, and where the countryside is among the expanses of centuries-old olive trees, Palazzo Estate offers a renovated noble palace. This building, dating back to the 18th century, is in the small historic centre of the town. It disposes of a sober facade enriched by a small entrance portal and several windows. It is built with tuffaceous ashlars and well-known Lecce stone.
The "Palazzo", of about 500 square meters, is over two living levels plus a roof terrace with pool with wide views. Ideal for those who want to find a retreat in a combination of history, architecture, splendid sea, ancient villages, excellent cuisine and all the latest comforts.
On the ground floor, there are two courtyards of approximately 40 m2 and 15 m2 each, three bedrooms with windows and adjacent bathrooms, a dining room with access to the courtyard, study (relaxation area with a large fireplace and a bathroom), kitchen with a spacious fireplace era, two cellars of about 30 square meters each. All the rooms are approximately 25/30 square meters with vaulted ceilings up to 12 meters in height.
The access to the first floor is from an elegant stone and marble staircase with a wooden handrail. Here we find three bedrooms with windows, balconies and bathrooms, an eat-in kitchen and living room of about 120 m2 with a 50 m2 terrace, with a panoramic view of the countryside as far as the eye can see and an infinity pool, as well as an equipped gazebo. The house disposes of independent heating and air conditioning.
The Palazzo is a few kilometres from the most famous seaside resorts, where the sea is so clear that it is called the "Maldives of Salento", that is to say, S.M. di Leuca, S. Gregorio, Marina di Ugento, Novaglie, Tricase, etc.
The building, repeatedly published in authoritative national and international furniture and design magazines such as AD, Puglia Contemporary Style, Case a Cinque Stelle, and Elle Decor, is located in Arigliano, a fraction of the Municipality of Gagliano del Capo, 100 meters from the last train station in the lower Salento. The inhabited centre is 2 km from S. Maria di Leuca and 45 km from Lecce.
The "Palazzo", of about 500 square meters, is over two living levels plus a roof terrace with pool with wide views. Ideal for those who want to find a retreat in a combination of history, architecture, splendid sea, ancient villages, excellent cuisine and all the latest comforts.
On the ground floor, there are two courtyards of approximately 40 m2 and 15 m2 each, three bedrooms with windows and adjacent bathrooms, a dining room with access to the courtyard, study (relaxation area with a large fireplace and a bathroom), kitchen with a spacious fireplace era, two cellars of about 30 square meters each. All the rooms are approximately 25/30 square meters with vaulted ceilings up to 12 meters in height.
The access to the first floor is from an elegant stone and marble staircase with a wooden handrail. Here we find three bedrooms with windows, balconies and bathrooms, an eat-in kitchen and living room of about 120 m2 with a 50 m2 terrace, with a panoramic view of the countryside as far as the eye can see and an infinity pool, as well as an equipped gazebo. The house disposes of independent heating and air conditioning.
The Palazzo is a few kilometres from the most famous seaside resorts, where the sea is so clear that it is called the "Maldives of Salento", that is to say, S.M. di Leuca, S. Gregorio, Marina di Ugento, Novaglie, Tricase, etc.
The building, repeatedly published in authoritative national and international furniture and design magazines such as AD, Puglia Contemporary Style, Case a Cinque Stelle, and Elle Decor, is located in Arigliano, a fraction of the Municipality of Gagliano del Capo, 100 meters from the last train station in the lower Salento. The inhabited centre is 2 km from S. Maria di Leuca and 45 km from Lecce.
Details
- Property TypeVilla
- ConditionCompletely restored/Habitable
- Living area500 m²
- Bedrooms7
- Bathrooms6
- Energy Efficiency Rating
- ReferenceIAP0003
Distance from:
Distances are calculated in a straight line
- Airports
- Public transport
- Highway exit137.6 km - Autostrada Adriatica
- Hospital10.4 km - Azienda Ospedaliera Cardinale Giovanni Panico
- Coast1.1 km
- Ski resort164.6 km
What’s around this property
- Shops
- Eating out
- Sports activities
- Schools
- Pharmacy180 m - Pharmacy
- Veterinary9.5 km - Veterinary - Ambulatorio Veterinario Sant'Antonio
Information about Gagliano del Capo
- Elevation144 m a.s.l.
- Total area16.6 km²
- LandformFlatland
- Population4906
Contact Agent
Via Domenico Fontana, 1 , Como, COMO
+39 031 263191 / +39 0284929202
What do you think of this advert’s quality?
Help us improve your Gate-away experience by giving a feedback about this advert.
Please, do not consider the property itself, but only the quality of how it is presented.


