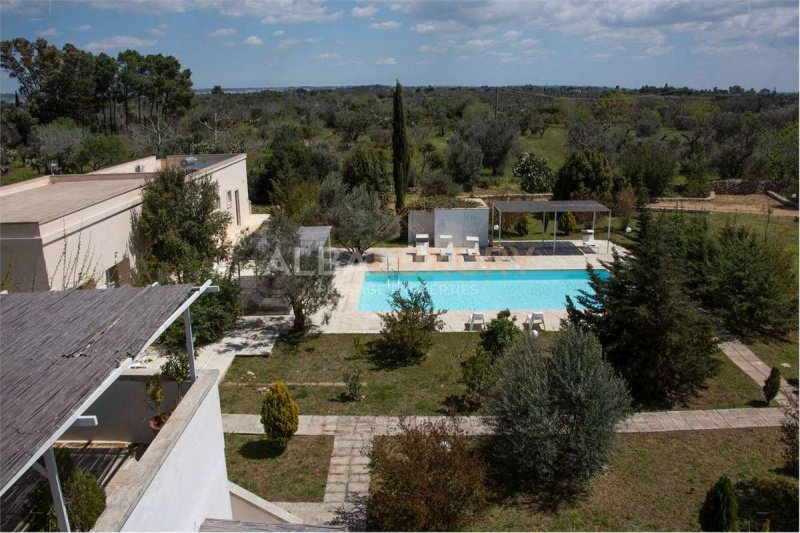3,500,000 €
12 bedrooms villa, 1150 m² Gallipoli, Lecce (province) Salento
Salento
Main Features
garden
pool
Description
A characteristic property recently built in perfect Salento style just a few minutes from the sea and Gallipoli. This typical Salento farmhouse has ample space and a high level of privacy consisting of two adjoining structures, a swimming pool and solarium, and splendid terraces to offer moments of absolute relaxation surrounded only by the natural sounds of the countryside and the pleasantness of the landscape offered by the immense olive grove that reaches down to the sea, admiring the splendid bay of Gallipoli with the Island of Sant'Andrea and the old town of Gallipoli. The property is divided into two separate parts (plot 1 and plot 2) with a total area of about 930 sqm (of which 120 sqm to be renovated) and about 15 hectares of land plus the installation of 10 kw solar panels. Part 1 - 809 sqm + 4 hectares of land: divided into the main villa, building B (4 rooms, two two-roomed apartments and a three-roomed apartment), building D (one two-roomed apartment, reception area, technical rooms and warehouses. Part 2 - 120 sqm + 11 hectares of land: an agricultural land that is currently presented with a rustic building of approx. 120 sqm and possibility to build or extend the structure of the first plot up to 1200 sqm of SLP.
Specific detail part 1:
Main villa - 225 sqm recently built arranged on one floor with entrance hall, living room, kitchen and dining room, 3 double bedrooms and two bathrooms, cellar of approx. 80 sqm.
Building D - 110 sqm divided into a reception area, a two-room apartment of 65 sqm, storage rooms and technical rooms.
Building B - 285 sqm on two levels with two two-room apartments and four double bedrooms on the ground floor and a three-room apartment with panoramic terrace on the first floor.
Restaurant - 184 square metres complete with fully equipped kitchen, office, storeroom, dressing rooms and bathrooms.
The swimming pool, measuring 72 square metres, was inaugurated in June 2015. Its depth of 130 cm allows even less experienced swimmers to enjoy it in total safety. This structure represents an excellent investment given the potential to be further exploited both at a commercial level by increasing the services offered and at the level of building development, in addition to which there is a unique location in the area that guarantees tranquillity and privacy at the same time. The Salento extends in the southern part of Apulia and its easternmost point coincides with Capo d'Otranto, the point where the waters of the Ionian Sea and the Adriatic Sea come together. This is an enchanting land that will surely surprise you with its marvellous landscapes, its white beaches characterised by the so-called 'dunes' and the numerous breathtaking cliffs, full of caves, overlooking a crystal-clear sea.
Specific detail part 1:
Main villa - 225 sqm recently built arranged on one floor with entrance hall, living room, kitchen and dining room, 3 double bedrooms and two bathrooms, cellar of approx. 80 sqm.
Building D - 110 sqm divided into a reception area, a two-room apartment of 65 sqm, storage rooms and technical rooms.
Building B - 285 sqm on two levels with two two-room apartments and four double bedrooms on the ground floor and a three-room apartment with panoramic terrace on the first floor.
Restaurant - 184 square metres complete with fully equipped kitchen, office, storeroom, dressing rooms and bathrooms.
The swimming pool, measuring 72 square metres, was inaugurated in June 2015. Its depth of 130 cm allows even less experienced swimmers to enjoy it in total safety. This structure represents an excellent investment given the potential to be further exploited both at a commercial level by increasing the services offered and at the level of building development, in addition to which there is a unique location in the area that guarantees tranquillity and privacy at the same time. The Salento extends in the southern part of Apulia and its easternmost point coincides with Capo d'Otranto, the point where the waters of the Ionian Sea and the Adriatic Sea come together. This is an enchanting land that will surely surprise you with its marvellous landscapes, its white beaches characterised by the so-called 'dunes' and the numerous breathtaking cliffs, full of caves, overlooking a crystal-clear sea.
Details
- Property TypeVilla
- ConditionCompletely restored/Habitable
- Living area1150 m²
- Bedrooms12
- Bathrooms10
- Garden150,000 m²
- Energy Efficiency Rating
- ReferencePuglia 044
Distance from:
Distances are calculated in a straight line
- Airports
- Public transport
- Highway exit100.2 km - Autostrada Adriatica
- Hospital1.8 km - Ospedale Sacro Cuore
- Coast270 m
- Ski resort150.3 km
What’s around this property
- Shops
- Eating out
- Sports activities
- Schools
- Pharmacy2.7 km - Pharmacy - Farmacia Merenda
- Veterinary9.1 km - Veterinary - Clinica Veterinaria San Francesco
Information about Gallipoli
- Elevation12 m a.s.l.
- Total area41.22 km²
- LandformFlatland
- Population19679
Contact Agent
Piazza Unità d'Italia, 4, Sirmione, Brescia
+39 030 9905560
What do you think of this advert’s quality?
Help us improve your Gate-away experience by giving a feedback about this advert.
Please, do not consider the property itself, but only the quality of how it is presented.


