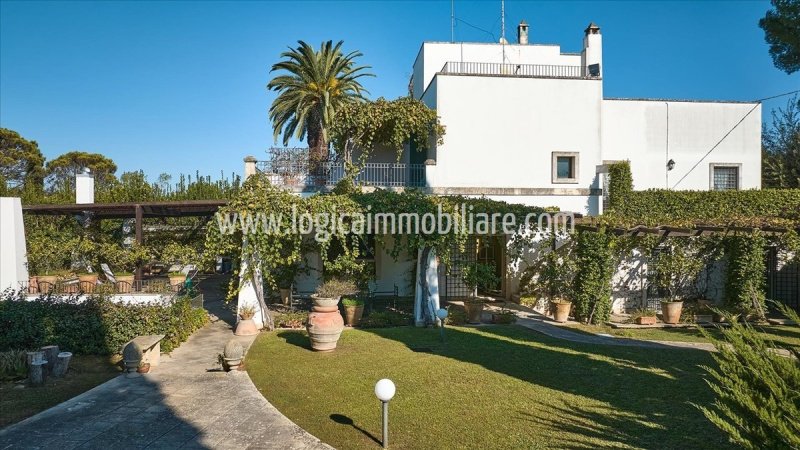730,000 €
4 bedrooms villa, 370 m² Lequile, Lecce (province) Salento
Salento
Main Features
garden
terrace
Description
In the immediate vicinity of the historic center of Lequile, an elegant villa, free on three sides, with a surface area of approximately 370 sqm, arranged over three levels, with a lush garden of about 4,000 sqm surrounding the property, and with a project already approved for the construction of a swimming pool.
The villa, designed to ensure comfort and functionality, offers well-organized spaces and high-quality finishes. A living room with fireplace serves as an entrance to the villa from the ground floor, and leads to the master bedroom with en suite bathroom and walk-in closet. The large kitchen overlooks a beautiful veranda with view to the garden. The hallway used as a library area is spectacular and overlooks the living room on the lower floor. It can be reached via a large staircase that leads directly to the large and welcoming living area with large stone fireplace, dining area, bedroom, bathroom and laundry area. Despite being a basement, this floor is very bright, thanks to the large windows that open onto a terraced garden, creating an ideal environment for relaxation and entertainment. From the entrance on the ground floor, through a second internal staircase, is the first floor having a bedroom with terrace and a second bedroom with adjoining living room. The floor is complemented by a bathroom and a hallway, with access to an additional terrace.
A house with a large size, comfortable, functional, and in excellent condition that finds in the outdoor spaces the great strong point represented by the walkable terraces, the comfortable veranda, but above all, by the green area that surrounds the villa which, thanks to the already approved project, can be completed with the construction of a 15x5 m swimming pool.
The systems are all present and functioning with the sectored heating system, the connection to the public aqueduct for drinking water, and with the presence of an artesian well for watering the garden. There is also the alarm system connected to the private surveillance company Cosmopol, automatic driveway gate, and near the entrance is a shed with three parking spaces.
An ideal property, perfect as a main residence for those looking for a spacious, elegant home surrounded by greenery, without renouncing to proximity to the main urban services, but also a home that thanks to the independent external access for each level, can be used as a holiday home and be included in the circuit of international tourist rentals.
Lecce is 6 km away, the Adriatic coast is about 20 km while the Ionian coast is about 25 km, Brindisi airport is 50 km away.
The villa, designed to ensure comfort and functionality, offers well-organized spaces and high-quality finishes. A living room with fireplace serves as an entrance to the villa from the ground floor, and leads to the master bedroom with en suite bathroom and walk-in closet. The large kitchen overlooks a beautiful veranda with view to the garden. The hallway used as a library area is spectacular and overlooks the living room on the lower floor. It can be reached via a large staircase that leads directly to the large and welcoming living area with large stone fireplace, dining area, bedroom, bathroom and laundry area. Despite being a basement, this floor is very bright, thanks to the large windows that open onto a terraced garden, creating an ideal environment for relaxation and entertainment. From the entrance on the ground floor, through a second internal staircase, is the first floor having a bedroom with terrace and a second bedroom with adjoining living room. The floor is complemented by a bathroom and a hallway, with access to an additional terrace.
A house with a large size, comfortable, functional, and in excellent condition that finds in the outdoor spaces the great strong point represented by the walkable terraces, the comfortable veranda, but above all, by the green area that surrounds the villa which, thanks to the already approved project, can be completed with the construction of a 15x5 m swimming pool.
The systems are all present and functioning with the sectored heating system, the connection to the public aqueduct for drinking water, and with the presence of an artesian well for watering the garden. There is also the alarm system connected to the private surveillance company Cosmopol, automatic driveway gate, and near the entrance is a shed with three parking spaces.
An ideal property, perfect as a main residence for those looking for a spacious, elegant home surrounded by greenery, without renouncing to proximity to the main urban services, but also a home that thanks to the independent external access for each level, can be used as a holiday home and be included in the circuit of international tourist rentals.
Lecce is 6 km away, the Adriatic coast is about 20 km while the Ionian coast is about 25 km, Brindisi airport is 50 km away.
Details
- Property TypeVilla
- ConditionCompletely restored/Habitable
- Living area370 m²
- Bedrooms4
- Bathrooms4
- Garden4,000 m²
- Energy Efficiency Rating175
- ReferenceVL369
Distance from:
Distances are calculated in a straight line
- Airports
- Public transport
- Highway exit94.8 km - Autostrada Adriatica
- Hospital1.5 km - Ospedale A. Galateo Di San Cesario
- Coast15.8 km
- Ski resort178.2 km
What’s around this property
- Shops
- Eating out
- Sports activities
- Schools
- Pharmacy3.4 km - Pharmacy - Farmacia Alemanno De Notariis
- Veterinary1.7 km - Veterinary - Clinica veterinaria San Francesco
Information about Lequile
- Elevation38 m a.s.l.
- Total area36.7 km²
- LandformFlatland
- Population8708
Contact Agent
Viale Baccelli, 26, Chianciano Terme, Siena
+39 392 6684098
What do you think of this advert’s quality?
Help us improve your Gate-away experience by giving a feedback about this advert.
Please, do not consider the property itself, but only the quality of how it is presented.


