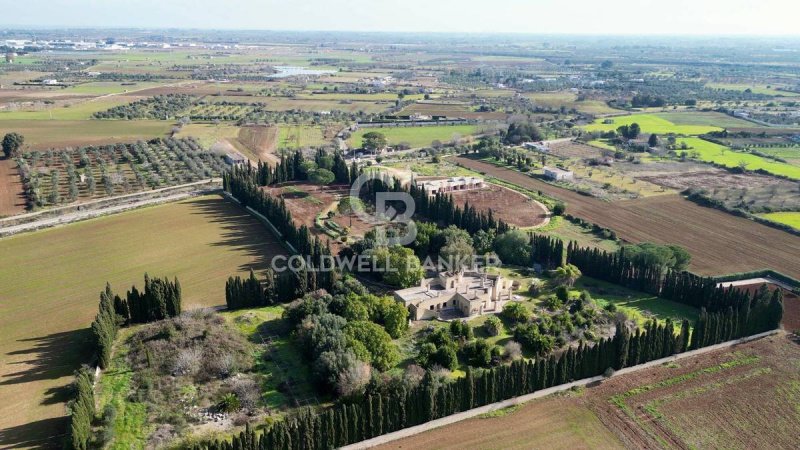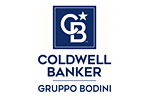1,000,000 €
4 bedrooms villa, 800 m² Nardò, Lecce (province) Salento
Salento
Main Features
garden
garage
Description
NARDO' - LECCE - SALENTO
A few kilometers from the sea, nesteld in a private oasis of beauty and privacy, a short distance from the town of Nardò and its historic centre, we offer for sale a charming independent villa with a total surface area of approx. 650 sqm arranged on two levels and with a beautiful fenced park of about 2.4 hectares.
Property description
Despite its current rustic structure, the villa is in perfect condition and it is lightned up by the characteristic local stone "carparo". It was conceived and designed to be a perfect important residence and it fits in with great harmony into the surrounding landscape.
It is spread over two levels characterized by large and bright spaces.
The main entrance to the villa, preceded by a large stone staircase with large boulders and lateral pillars, has definitely a great visual impact and it anticipates the atmosphere of largeness that lives in every room.
The ground floor has a total surface area of about 380 sqm and was designed to eliminate any barrier between the interiors and the exteriors, thanks to the large windows that overlook the beautiful green garden.
The internal spaces boast an excellent sun exposure; in fact, they were designed to let the villa enjoy maximum sunlight even on winter days, thanks to the application of bioenergy criteria during the construction.
This area is ideal for hosting both an exclusive living area and a sleeping area, on one single level, already separated by walls dividing the rooms, whose layout can anyway easily changed to satisfy every need.
On the back of the villa, a large staircase leads to the roof terrace, a wide surface area of about 380 sqm where it is possible to enjoy the entire surrounding landscape. Along the edge, some pillars have also been set up to install a pergola aimed at reducing the sun exposure of the roof.
Inside, next to the main entrance, a staircase connects the ground floor with the basement, of approximately 270 sqm, which can also be reached thanks to a ramp located on the right side of the villa. Also very bright due to the presence of sinuous skylights, the basement offers the possibility of creating numerous rooms.
The park
The property is set in a large park of about 2.4 hectares, an evocative green area, well protected and fenced by cypress trees, with numerous olive trees, palms, fruit trees, a forest and an already path that frames an evocative avenue that leads from the entrance of the property to the villa.
In this heavenly location there is the possibility of creating, for example, a large swimming pool, a wellness area, a barbecue corner or areas to practice yoga.
Energy Report
The energy consultancy carried out on the entire property by a professional in the sector is based on knowledge of Classical Feng Shui of the imperial Chue school and on terrestrial electromagnetic energies such as the Decumanus, the Cardo, the great network of the North West.
This style involves many analysis methods to evaluate the Feng Shui of a park and a property, including very ancient methodologies of place analysis which are first referred to a macro area and then to a micro area under analysis; in fact, they allow us to observe the circulation of the Energy (Who) and provide solutions aimed at determining the best position of things for both the internal and the external layout, in accordance with the surrounding environment, the direction of the building, the entrance of the "Who" and its occupants.
The energy report, therefore, contains precious indications which are necessary to set a solid Feng Shui background on the villa which was designed according to green building criteria and bioenergetics principles already in the design phase.
Location description
The property is located in an oasis of tranquility and privacy, just 2 km from the center of Nardò and it is easily accessible from all directions thanks to the new state roads 16, 613 and 101 which connect it directly to Lecce, Brindisi airport, Gallipoli, Otranto, Santa Maria di Leuca and the seaside locations of Nardò.
Thanks to its strategic position, it is easy to move throughout the Salento area which fascinates not only numerous tourists, but also celebrities from the world of entertainment, cinema and culture.
Thanks to its caribbean-like sea, which several time received the "Bandiera Blu" and "Le 5 Vele" awars, and its peculiar historic center in perfect baroque style, Nardò represents an excellent location to reside and stay in, in the wider context of splendid seaside and holiday locations, which host extraordinary nineteenth-century manor houses, ancient sixteenth-century farms and modern villas. Nardò is also a place where you can get lost among exciting food and wine itineraries and taste local delicacies, based on fresh cheeses and other typical products, in the name of the good Apulian cuisine.
A few kilometers from the sea, nesteld in a private oasis of beauty and privacy, a short distance from the town of Nardò and its historic centre, we offer for sale a charming independent villa with a total surface area of approx. 650 sqm arranged on two levels and with a beautiful fenced park of about 2.4 hectares.
Property description
Despite its current rustic structure, the villa is in perfect condition and it is lightned up by the characteristic local stone "carparo". It was conceived and designed to be a perfect important residence and it fits in with great harmony into the surrounding landscape.
It is spread over two levels characterized by large and bright spaces.
The main entrance to the villa, preceded by a large stone staircase with large boulders and lateral pillars, has definitely a great visual impact and it anticipates the atmosphere of largeness that lives in every room.
The ground floor has a total surface area of about 380 sqm and was designed to eliminate any barrier between the interiors and the exteriors, thanks to the large windows that overlook the beautiful green garden.
The internal spaces boast an excellent sun exposure; in fact, they were designed to let the villa enjoy maximum sunlight even on winter days, thanks to the application of bioenergy criteria during the construction.
This area is ideal for hosting both an exclusive living area and a sleeping area, on one single level, already separated by walls dividing the rooms, whose layout can anyway easily changed to satisfy every need.
On the back of the villa, a large staircase leads to the roof terrace, a wide surface area of about 380 sqm where it is possible to enjoy the entire surrounding landscape. Along the edge, some pillars have also been set up to install a pergola aimed at reducing the sun exposure of the roof.
Inside, next to the main entrance, a staircase connects the ground floor with the basement, of approximately 270 sqm, which can also be reached thanks to a ramp located on the right side of the villa. Also very bright due to the presence of sinuous skylights, the basement offers the possibility of creating numerous rooms.
The park
The property is set in a large park of about 2.4 hectares, an evocative green area, well protected and fenced by cypress trees, with numerous olive trees, palms, fruit trees, a forest and an already path that frames an evocative avenue that leads from the entrance of the property to the villa.
In this heavenly location there is the possibility of creating, for example, a large swimming pool, a wellness area, a barbecue corner or areas to practice yoga.
Energy Report
The energy consultancy carried out on the entire property by a professional in the sector is based on knowledge of Classical Feng Shui of the imperial Chue school and on terrestrial electromagnetic energies such as the Decumanus, the Cardo, the great network of the North West.
This style involves many analysis methods to evaluate the Feng Shui of a park and a property, including very ancient methodologies of place analysis which are first referred to a macro area and then to a micro area under analysis; in fact, they allow us to observe the circulation of the Energy (Who) and provide solutions aimed at determining the best position of things for both the internal and the external layout, in accordance with the surrounding environment, the direction of the building, the entrance of the "Who" and its occupants.
The energy report, therefore, contains precious indications which are necessary to set a solid Feng Shui background on the villa which was designed according to green building criteria and bioenergetics principles already in the design phase.
Location description
The property is located in an oasis of tranquility and privacy, just 2 km from the center of Nardò and it is easily accessible from all directions thanks to the new state roads 16, 613 and 101 which connect it directly to Lecce, Brindisi airport, Gallipoli, Otranto, Santa Maria di Leuca and the seaside locations of Nardò.
Thanks to its strategic position, it is easy to move throughout the Salento area which fascinates not only numerous tourists, but also celebrities from the world of entertainment, cinema and culture.
Thanks to its caribbean-like sea, which several time received the "Bandiera Blu" and "Le 5 Vele" awars, and its peculiar historic center in perfect baroque style, Nardò represents an excellent location to reside and stay in, in the wider context of splendid seaside and holiday locations, which host extraordinary nineteenth-century manor houses, ancient sixteenth-century farms and modern villas. Nardò is also a place where you can get lost among exciting food and wine itineraries and taste local delicacies, based on fresh cheeses and other typical products, in the name of the good Apulian cuisine.
Details
- Property TypeVilla
- ConditionTo be restored
- Living area800 m²
- Bedrooms4
- Bathrooms2
- Land2.4 ha
- Garden24,000 m²
- Energy Efficiency Rating
- ReferenceCBI069-2245-132499
Distance from:
Distances are calculated in a straight line
- Airports
- Public transport
- Highway exit94.1 km - Autostrada Adriatica
- Hospital1.0 km - Ospedale Civile Giuseppe Sambiasi
- Coast6.2 km
- Ski resort161.8 km
What’s around this property
- Shops
- Eating out
- Sports activities
- Schools
- Pharmacy940 m - Pharmacy - Farmacia De Benedittis Eredi
- Veterinary18.5 km - Veterinary - Clinica veterinaria San Francesco
Information about Nardò
- Elevation45 m a.s.l.
- Total area193.26 km²
- LandformFlatland
- Population30775
What do you think of this advert’s quality?
Help us improve your Gate-away experience by giving a feedback about this advert.
Please, do not consider the property itself, but only the quality of how it is presented.


