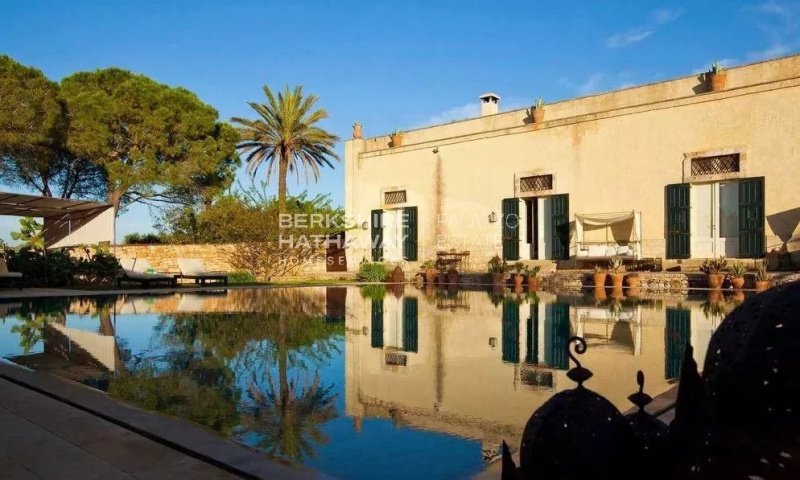POA
9 bedrooms villa, 600 m² Ruffano, Lecce (province) Salento
Salento
Main Features
garden
pool
terrace
Description
Skilfully renovated by a well-known Italian architect, Palazzo Estate offers a farmhouse in the municipality of Ruffano, Apulia, immersed in the luxuriant Salento countryside, about 15 km away from the sea. The property features a farmhouse of 600 m2, a house of 100 m2, 70,000 square meters of olive groves, where it is possible to develop the construction of two further buildings.
The structure develops on one level and extends between the main house, the annexe and a separate wing from the entrance courtyard. The main garden, with the splendid swimming pool, is connected, through large glass doors, to the living room, the dining room and the kitchen.
The numerous plants in the garden offer vast shaded areas. The outside table is placed under a shady pergola of scented jasmine overlooking the pool, in front of the kitchen door and next to the barbecue. The garden includes olive trees and prickly pears and bougainvilleas.
Two smaller courtyards, one at the entrance with a pair of palm trees, and the other next to the kitchen with fig and fruit trees, complete the exterior. In the imposing entrance hall of the main house, with pure tones of white and other – which we will find in all the rooms – everything is perfectly intact, sober, and elegant, majestic like the centenary olive trees that surround the large swimming pool.
The hall leads directly to the living room, a spacious room with high vaulted ceilings, a large fireplace and large French doors that open onto the garden, terraces and swimming pool. Another area is used as a dining room with a long table and a spacious and professionally equipped kitchen. The kitchen also has a glass door that leads to the outdoor table next to the swimming pool and herb garden.
The rooms that make up this farm are nine, all with private bathrooms. Three are located in the main house: one is directly accessible from the living room overlooking the pool, and the others can be reached through the main entrance, overlooking one of the courtyards. A further bedroom is located in the pool pavilion (about 20 meters from the main house). Others are in a separate wing in the entrance courtyard. The last bedroom is in the annexe.
The structure develops on one level and extends between the main house, the annexe and a separate wing from the entrance courtyard. The main garden, with the splendid swimming pool, is connected, through large glass doors, to the living room, the dining room and the kitchen.
The numerous plants in the garden offer vast shaded areas. The outside table is placed under a shady pergola of scented jasmine overlooking the pool, in front of the kitchen door and next to the barbecue. The garden includes olive trees and prickly pears and bougainvilleas.
Two smaller courtyards, one at the entrance with a pair of palm trees, and the other next to the kitchen with fig and fruit trees, complete the exterior. In the imposing entrance hall of the main house, with pure tones of white and other – which we will find in all the rooms – everything is perfectly intact, sober, and elegant, majestic like the centenary olive trees that surround the large swimming pool.
The hall leads directly to the living room, a spacious room with high vaulted ceilings, a large fireplace and large French doors that open onto the garden, terraces and swimming pool. Another area is used as a dining room with a long table and a spacious and professionally equipped kitchen. The kitchen also has a glass door that leads to the outdoor table next to the swimming pool and herb garden.
The rooms that make up this farm are nine, all with private bathrooms. Three are located in the main house: one is directly accessible from the living room overlooking the pool, and the others can be reached through the main entrance, overlooking one of the courtyards. A further bedroom is located in the pool pavilion (about 20 meters from the main house). Others are in a separate wing in the entrance courtyard. The last bedroom is in the annexe.
Details
- Property TypeVilla
- ConditionCompletely restored/Habitable
- Living area600 m²
- Bedrooms9
- Bathrooms9
- Garden70,000 m²
- Energy Efficiency Rating
- ReferenceIPU0007
Distance from:
Distances are calculated in a straight line
- Airports
- Public transport
- Highway exit119.8 km - Autostrada Adriatica
- Hospital8.6 km - Ospedale Civile "Francesco Ferrari"
- Coast13.5 km
- Ski resort162.8 km
What’s around this property
- Shops
- Eating out
- Sports activities
- Schools
- Pharmacy5.9 km - Pharmacy - Farmacia Rao 1832
- Veterinary11.0 km - Veterinary - Ambulatorio Veterinario Sant'Antonio
Information about Ruffano
- Elevation127 m a.s.l.
- Total area39.73 km²
- LandformFlatland
- Population9411
Contact Agent
Via Domenico Fontana, 1 , Como, COMO
+39 031 263191 / +39 0284929202
What do you think of this advert’s quality?
Help us improve your Gate-away experience by giving a feedback about this advert.
Please, do not consider the property itself, but only the quality of how it is presented.


