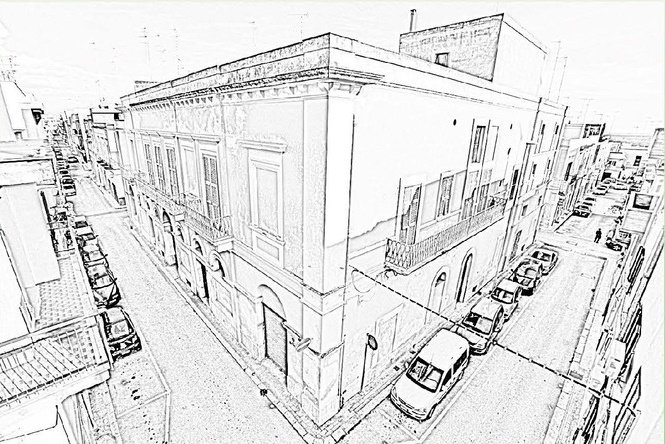Negotiable
1,400,000 €
4 bedrooms palace, 1000 m² Massafra, Taranto (province)
Main Features
terrace
cellar
Description
Palazzo Simonetti , built approximately in the early 1,900s, consists of a basement originally used as an oil mill with an area useful of 214 sq.m; a ground floor of useful area of 420 sq.m, where the entrance with the elegant staircase to access the first floor and some deposits are located; a first floor where the rooms used as a residence are arranged for an area useful of 280 sq.m.
The building is completed by a mezzanine room arranged between the first floor and the solar paving with an area useful equal to 82 square meters, intended originally for a pantry, and an outdoor terrace on the first floor of pARI 103 square meters. All structures are made of bearing masonry, with vaulted or barrel roofs. In addition to the elegant staircase, there is a secondary staircase that connects one of the two cellars directly with the rooms on the first floor used as a kitchen and the upper pantry. In the two cellars used for the cold pressing of olives, you can still recognize today the historical signs left by the equipment used, such as tanks made directly in stone, wooden tool sheds and craft systems for the collection of the finished product. Both cellars have barrel roof and are connected to the exterior by skylights, which were used in some cases to supply the raw materials for processing.
On the ground floor of the building in addition to the main entrance there are a whole series of rooms and rooms the main function of which was that of warehouses, stars and officnes intended for the conservation of horse finishes.
The spaces are large, mainly designed to carry out work activities. Especially in the stables there is a single room of about 160 square meters consisting of a union of 6 star vaults, one of which has a mezzanine. All the other rooms have barrel roofs. The masonry is imposing with thickness that can also reach one meter deep. On the first floor for residence there are bedrooms, living room, kitchen and toilet for a total of 10 main rooms plus services + a terrace of about 103 square meters.
The building is not subject to any protection regime under legislative decree no. 42 of 22.01.2004 - Code of cultural goods and landscape.
The building is completed by a mezzanine room arranged between the first floor and the solar paving with an area useful equal to 82 square meters, intended originally for a pantry, and an outdoor terrace on the first floor of pARI 103 square meters. All structures are made of bearing masonry, with vaulted or barrel roofs. In addition to the elegant staircase, there is a secondary staircase that connects one of the two cellars directly with the rooms on the first floor used as a kitchen and the upper pantry. In the two cellars used for the cold pressing of olives, you can still recognize today the historical signs left by the equipment used, such as tanks made directly in stone, wooden tool sheds and craft systems for the collection of the finished product. Both cellars have barrel roof and are connected to the exterior by skylights, which were used in some cases to supply the raw materials for processing.
On the ground floor of the building in addition to the main entrance there are a whole series of rooms and rooms the main function of which was that of warehouses, stars and officnes intended for the conservation of horse finishes.
The spaces are large, mainly designed to carry out work activities. Especially in the stables there is a single room of about 160 square meters consisting of a union of 6 star vaults, one of which has a mezzanine. All the other rooms have barrel roofs. The masonry is imposing with thickness that can also reach one meter deep. On the first floor for residence there are bedrooms, living room, kitchen and toilet for a total of 10 main rooms plus services + a terrace of about 103 square meters.
The building is not subject to any protection regime under legislative decree no. 42 of 22.01.2004 - Code of cultural goods and landscape.
This text has been automatically translated.
Details
- Property TypePalace
- ConditionTo be restored
- Living area1000 m²
- Bedrooms4
- Bathrooms4
- Terrace100 m²
- Energy Efficiency Rating
- Reference180173
Distance from:
Distances are calculated in a straight line
- Airports
- Public transport
- Highway exit2.6 km - Autostrada Adriatica
- Hospital870 m - Matteo Pagliari
- Coast7.5 km
- Ski resort114.6 km
What’s around this property
- Shops
- Eating out
- Sports activities
- Schools
- Pharmacy240 m - Pharmacy - Farmacia Sasso
- Veterinary9.7 km - Veterinary - Dr. Tagliente
Information about Massafra
- Elevation110 m a.s.l.
- Total area127.99 km²
- LandformFlatland
- Population32168
Contact Owner
Private Owner
Private Owner
What do you think of this advert’s quality?
Help us improve your Gate-away experience by giving a feedback about this advert.
Please, do not consider the property itself, but only the quality of how it is presented.

