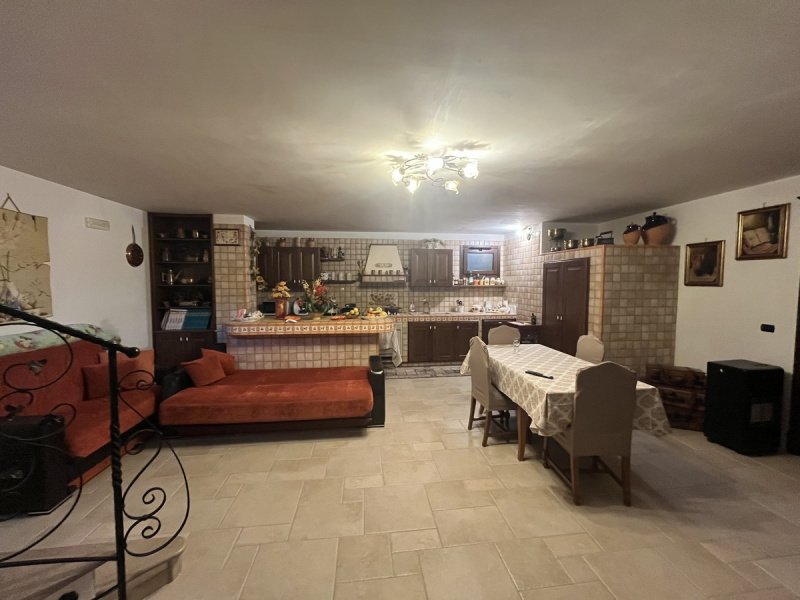215,000 €
4 bedrooms villa, 153 m² Sava, Taranto (province) Salento
Salento
Main Features
garden
Description
The Real Estate Agency L. S. REAL ESTATE offers for sale in Sava (TA) beautiful detached villa on three levels with large outdoor space.
The property with a covered surface area of 153 square meters on a plot of 400 square meters is spread over three levels as follows. The villa is accessed by an external entrance gate that leads to an access veranda and from here at the entrance of the house. Opening the door of the house, made of solid wood, you enter a 'large living room overlooking the beautiful marble staircase that leads to the upper floor, partly mezzanine, and downstairs. From this charming entrance hall there is easy access to two large bedrooms and a large and bright bathroom with Jacuzzi.
Going down to the lower floor there is a large kitchen / dining area equipped with masonry with peninsula, on this level there are two more bedrooms a bathroom and a laundry area. The part of the basement floor is crossed by three sides by the so-called shaft, a corridor made of concrete, which in addition to protecting the property from any moisture problems ensures this area an always constant, fresh temperature in hot and hot periods in cold periods.
from the entrance hall going up the open staircase, we reach the upper floor, here we have an area overlooking the lower floor as well as a bedroom with private bathroom. on this level there is also a small balcony with a wooden roof.
The outdoor area of the property is bricked up to always keep a clean and usable environment, there are flower beds planted to have some greenery.
The recently built property has characteristic finishes and fine finishes, there are solid wood doors and fine floors, a staircase with a wrought iron passover gives elegance and a pleasant view.
The water supply is given by a large cistern located in the part in front of the house with provision for an easy connection to the aqp network, there is an imhoff pit in compliance with the safety standards and the heating is guaranteed by a pellet boiler located in the shaft that power the convectors present throughout the house.
The asking sale price is Euro 215,000, 00.
The property with a covered surface area of 153 square meters on a plot of 400 square meters is spread over three levels as follows. The villa is accessed by an external entrance gate that leads to an access veranda and from here at the entrance of the house. Opening the door of the house, made of solid wood, you enter a 'large living room overlooking the beautiful marble staircase that leads to the upper floor, partly mezzanine, and downstairs. From this charming entrance hall there is easy access to two large bedrooms and a large and bright bathroom with Jacuzzi.
Going down to the lower floor there is a large kitchen / dining area equipped with masonry with peninsula, on this level there are two more bedrooms a bathroom and a laundry area. The part of the basement floor is crossed by three sides by the so-called shaft, a corridor made of concrete, which in addition to protecting the property from any moisture problems ensures this area an always constant, fresh temperature in hot and hot periods in cold periods.
from the entrance hall going up the open staircase, we reach the upper floor, here we have an area overlooking the lower floor as well as a bedroom with private bathroom. on this level there is also a small balcony with a wooden roof.
The outdoor area of the property is bricked up to always keep a clean and usable environment, there are flower beds planted to have some greenery.
The recently built property has characteristic finishes and fine finishes, there are solid wood doors and fine floors, a staircase with a wrought iron passover gives elegance and a pleasant view.
The water supply is given by a large cistern located in the part in front of the house with provision for an easy connection to the aqp network, there is an imhoff pit in compliance with the safety standards and the heating is guaranteed by a pellet boiler located in the shaft that power the convectors present throughout the house.
The asking sale price is Euro 215,000, 00.
This text has been automatically translated.
Details
- Property TypeVilla
- ConditionCompletely restored/Habitable
- Living area153 m²
- Bedrooms4
- Bathrooms3
- Garden250 m²
- Energy Efficiency Rating
- ReferenceVilla indipendente
Distance from:
Distances are calculated in a straight line
- Airports
- Public transport
- Highway exit46.5 km - Autostrada Adriatica
- Hospital5.7 km - Pronto Soccorso Presidio Ospedaliero Giannuzzi
- Coast11.5 km
- Ski resort148.9 km
What’s around this property
- Shops
- Eating out
- Sports activities
- Schools
- Pharmacy8.8 km - Pharmacy - Calò
- Veterinary12.7 km - Veterinary - Ambulatorio veterinario
Information about Sava
- Elevation107 m a.s.l.
- Total area44.57 km²
- LandformFlatland
- Population15463
Map
The property is located on the marked street/road.
The advertiser did not provide the exact address of this property, but only the street/road.
Google Satellite View©Google Street View©
Contact Agent
SERGENTE MENZA 26, Torricella, Taranto
+39 3337516519
What do you think of this advert’s quality?
Help us improve your Gate-away experience by giving a feedback about this advert.
Please, do not consider the property itself, but only the quality of how it is presented.


