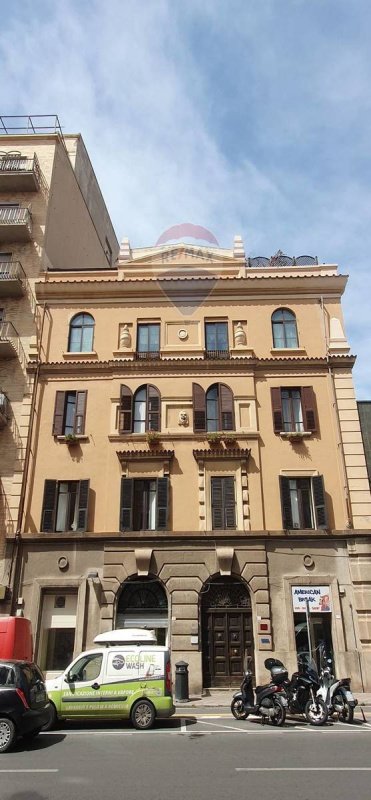890,000 €
4 bedrooms loft/penthouse, 327 m² Cagliari, Cagliari (province)
Main Features
terrace
Description
It is rare to have the opportunity to buy a very elegant and elegant apartment in the center of Cagliari precisely in Via Sonnino with: large livable and panoramic terrace on Piazza Garibaldi, in a finely restored historic building from the 30s, without any architectural barrier, consisting of only 3 condominiums, one per floor, with a modern lift suitable for the disabled.
This said, we welcome you by describing this exclusive attic perfect combination of comfort and luxury.
The apartment is spread over two levels for a total area of 327 square meters, of which around 300 are inside and 30 are terraces.
The entrance to the third floor leads to an elegant hallway which leads to the following areas of the first level:
triple living room with marble fireplace, almost 4 meters high ceilings and three French doors in wood with double exterior aluminum frames overlooking Via Sonnino ensuring, thanks to the east exposure, a fantastic brightness during daytime hours.
Large elegant dining / study room, communicating with the living room through a refined solid wood sliding door with English glass.
All embellished with a fine wooden parquet.
Manor suite consisting of bedroom and bathroom with bathtub and marble floors, custom-made built-in wardrobe and guest bathroom.
Complete the floor a very large living area consisting of: kitchen with internal balcony with boiler and laundry area, bathroom with laundry, a single bedroom / ironing room, large closet / pantry.
Attic sleeping area accessible via a comfortable internal staircase consisting of hallway, two double bedrooms and large bathroom with shower and double sink.
From the living room, finally in beauty, a spiral staircase in wrought iron will lead you to the superattico, an open-space loft with open plan kitchen, porcelain stoneware floors, living area with fireplace, bathroom with shower and level terrace with triple exposure on Piazza Garibaldi, Via Paoli and Castle.
This portion of the house has its own entrance with elevator on the floor, so easily split into a totally independent mini-apartment.
The entire apartment is powered by independent heating system powered by city gas with radiators and fan-coil Daikin for cooling.
The property, before '67, is perfectly in compliance with the building and urban planning regulations and is mortgage.
Possibility of parking spaces in the garage kept in the adjacent Via Abba.
Energy class to be defined.
This said, we welcome you by describing this exclusive attic perfect combination of comfort and luxury.
The apartment is spread over two levels for a total area of 327 square meters, of which around 300 are inside and 30 are terraces.
The entrance to the third floor leads to an elegant hallway which leads to the following areas of the first level:
triple living room with marble fireplace, almost 4 meters high ceilings and three French doors in wood with double exterior aluminum frames overlooking Via Sonnino ensuring, thanks to the east exposure, a fantastic brightness during daytime hours.
Large elegant dining / study room, communicating with the living room through a refined solid wood sliding door with English glass.
All embellished with a fine wooden parquet.
Manor suite consisting of bedroom and bathroom with bathtub and marble floors, custom-made built-in wardrobe and guest bathroom.
Complete the floor a very large living area consisting of: kitchen with internal balcony with boiler and laundry area, bathroom with laundry, a single bedroom / ironing room, large closet / pantry.
Attic sleeping area accessible via a comfortable internal staircase consisting of hallway, two double bedrooms and large bathroom with shower and double sink.
From the living room, finally in beauty, a spiral staircase in wrought iron will lead you to the superattico, an open-space loft with open plan kitchen, porcelain stoneware floors, living area with fireplace, bathroom with shower and level terrace with triple exposure on Piazza Garibaldi, Via Paoli and Castle.
This portion of the house has its own entrance with elevator on the floor, so easily split into a totally independent mini-apartment.
The entire apartment is powered by independent heating system powered by city gas with radiators and fan-coil Daikin for cooling.
The property, before '67, is perfectly in compliance with the building and urban planning regulations and is mortgage.
Possibility of parking spaces in the garage kept in the adjacent Via Abba.
Energy class to be defined.
This text has been automatically translated.
Details
- Property TypeLoft/Penthouse
- ConditionCompletely restored/Habitable
- Living area327 m²
- Bedrooms4
- Bathrooms5
- Energy Efficiency Rating
- Reference32601056-151
Distance from:
Distances are calculated in a straight line
- Public transport
> 20 km - Bus stop
- Coast930 m
- Ski resort90.3 km
Information about Cagliari
- Elevation6 m a.s.l.
- Total area84.58 km²
- LandformFlatland
- Population149572
Contact Agent
Via Newton, 8 , Cagliari, Cagliari
+39 070 3323823 +39 338 1573546
What do you think of this advert’s quality?
Help us improve your Gate-away experience by giving a feedback about this advert.
Please, do not consider the property itself, but only the quality of how it is presented.


