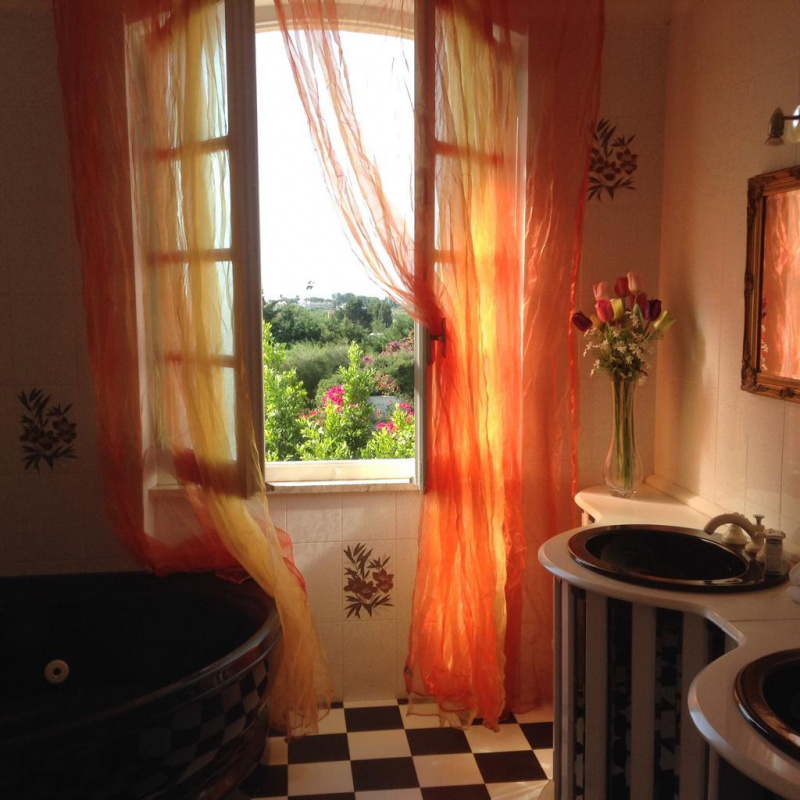Negotiable
$1,145,400 AUD
(690,000 €)
6 bedrooms villa, 330 m² Quartu Sant'Elena, Cagliari (province)
Main Features
garden
terrace
garage
cellar
Description
For sale detached house, Margine Rosso Santa Anastasia.
4 levels 330sqm on a plot of 1100sqm of garden, 800m from the beach.
ground floor: double living room, in pink marble of france, kitchen dining area with central cooking block and corner sink in polished black marble and Alpes Alpes stainless steel appliances and double wall oven, fireplace.
double bedroom, bathroom, 2 terraces.
semi-marble staircase with handrail in worked juniper.
First floor: master bedroom 25sqm double exposure, walk-in wardrobe, master bathroom with Jacuzzi, 2 washbasins on marble and glass structure, 2 large bedrooms, bathroom, 2 terraces.
herringbone pine parquet flooring.
Attic: habitable, kitchenette, bathroom, 2 sun terraces overlooking the Gulf of Cagliari.
Underground floor: large room of the perimeter of the house with large stone fireplace and juniper, kitchenette, small bedroom, large bathroom, wine cellar.
Garage: communicating with the house, 4 parking spaces
Garden: planted on the 4 sides of the house.
Terrace: 70sqm.
Daikin air conditioners in all environments, video surveillance system.
4 levels 330sqm on a plot of 1100sqm of garden, 800m from the beach.
ground floor: double living room, in pink marble of france, kitchen dining area with central cooking block and corner sink in polished black marble and Alpes Alpes stainless steel appliances and double wall oven, fireplace.
double bedroom, bathroom, 2 terraces.
semi-marble staircase with handrail in worked juniper.
First floor: master bedroom 25sqm double exposure, walk-in wardrobe, master bathroom with Jacuzzi, 2 washbasins on marble and glass structure, 2 large bedrooms, bathroom, 2 terraces.
herringbone pine parquet flooring.
Attic: habitable, kitchenette, bathroom, 2 sun terraces overlooking the Gulf of Cagliari.
Underground floor: large room of the perimeter of the house with large stone fireplace and juniper, kitchenette, small bedroom, large bathroom, wine cellar.
Garage: communicating with the house, 4 parking spaces
Garden: planted on the 4 sides of the house.
Terrace: 70sqm.
Daikin air conditioners in all environments, video surveillance system.
This text has been automatically translated.
Details
- Property TypeVilla
- ConditionCompletely restored/Habitable
- Living area330 m²
- Bedrooms6
- Bathrooms5
- Land1,100 m²
- Garden1,100 m²
- Terrace100 m²
- Energy Efficiency Rating6\\10
- ReferenceVILLA UNIFAMILIARE AL MARE
Distance from:
Distances are calculated in a straight line
- Airports
- Public transport
- Hospital2.8 km
- Coast1.2 km
- Ski resort87.1 km
What’s around this property
- Shops
- Eating out
- Sports activities
- Schools
- Pharmacy1.2 km - Pharmacy
- Veterinary6.5 km - Veterinary - Clinica San Giuseppe
Information about Quartu Sant'Elena
- Elevation6 m a.s.l.
- Total area96.41 km²
- LandformFlatland
- Population68640
Map
The property is located on the marked street/road.
The advertiser did not provide the exact address of this property, but only the street/road.
Google Satellite View©Google Street View©
Contact Owner
Private Owner
Mattia Giacomini
via ismirrionis 173/c, is mama orfea, CAGLIARI, CAGLIARI
3337255886
What do you think of this advert’s quality?
Help us improve your Gate-away experience by giving a feedback about this advert.
Please, do not consider the property itself, but only the quality of how it is presented.

