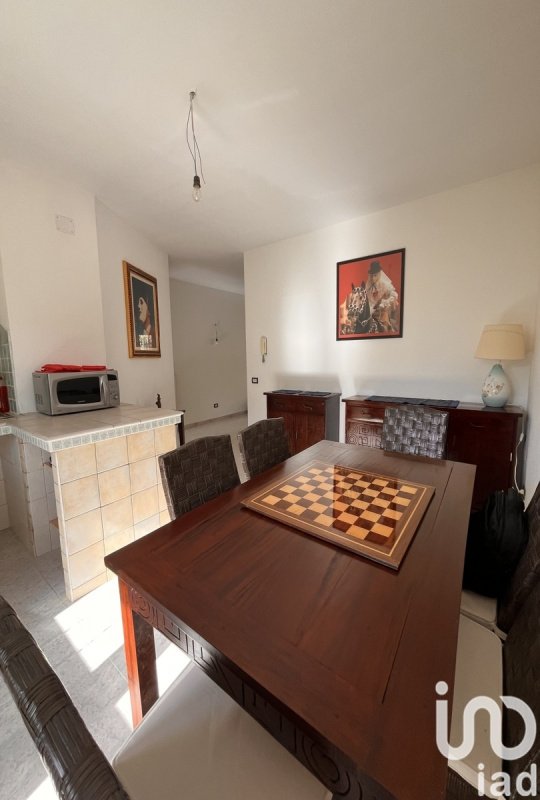248,000 €
2 bedrooms house, 183 m² Nuoro, Nuoro (province)
Main Features
garden
Description
Terraced house of 150 m2 on three levels with garage and rustic kitchen, between Via Pertini and Città Nuova in the most popular area a few steps away from all the main city services.
The property, well soundproofed and protected by excellent quality double windows, has been rarely inhabited, semi-furnished with independent heating, completely new appliances. Guaranteed privacy and security thanks to independent access from the garden and from the courtyard in front directly from the garage. The private condominium context is beautiful, full of well-kept green areas ideal for children. These characteristics make the house excellent as an investment, subject to splitting into 2 residential units.
The main entrance on the first floor of 48 m2 is convenient and functional, both from the external staircase and from the 55 m2 basement consisting of garage, tavern, bathroom and rustic cellar with provision for a fireplace. This last environment, left in its raw state, lends itself well to customization and transformation.
The very bright living area is large and welcoming thanks to the French windows of the 2 covered balconies, one in the living room and one in the eat-in kitchen with oven, hob, hood and double Franke sink. The large bathroom with shower completes the space, embellished with Grohe taps. Also from the kitchen you can access the private garden.
A staircase covered in Ceramiche Brunelleschi leads to the 48 m2 sleeping area. Consisting of 2 bedrooms, one of which can be divided with a walk-in wardrobe, a bathroom with shower, bathtub and two verandas.
The 66m2 attic is partitioned and is in its raw state with provision for systems consisting of a heating room, closets, bathroom and three skylights.
Few works to be carried out to finish the tavern area and the attic, in addition to the replacement of the gas boiler (Class C goal) and the resumption of painting of the facade.
The immediately habitable property is ready for the deed and is equipped with all the certifications and authorizations required by law.
The property, well soundproofed and protected by excellent quality double windows, has been rarely inhabited, semi-furnished with independent heating, completely new appliances. Guaranteed privacy and security thanks to independent access from the garden and from the courtyard in front directly from the garage. The private condominium context is beautiful, full of well-kept green areas ideal for children. These characteristics make the house excellent as an investment, subject to splitting into 2 residential units.
The main entrance on the first floor of 48 m2 is convenient and functional, both from the external staircase and from the 55 m2 basement consisting of garage, tavern, bathroom and rustic cellar with provision for a fireplace. This last environment, left in its raw state, lends itself well to customization and transformation.
The very bright living area is large and welcoming thanks to the French windows of the 2 covered balconies, one in the living room and one in the eat-in kitchen with oven, hob, hood and double Franke sink. The large bathroom with shower completes the space, embellished with Grohe taps. Also from the kitchen you can access the private garden.
A staircase covered in Ceramiche Brunelleschi leads to the 48 m2 sleeping area. Consisting of 2 bedrooms, one of which can be divided with a walk-in wardrobe, a bathroom with shower, bathtub and two verandas.
The 66m2 attic is partitioned and is in its raw state with provision for systems consisting of a heating room, closets, bathroom and three skylights.
Few works to be carried out to finish the tavern area and the attic, in addition to the replacement of the gas boiler (Class C goal) and the resumption of painting of the facade.
The immediately habitable property is ready for the deed and is equipped with all the certifications and authorizations required by law.
Details
- Property TypeHouse
- ConditionCompletely restored/Habitable
- Living area183 m²
- Bedrooms2
- Bathrooms2
- Garden28 m²
- Energy Efficiency RatingKWh/mq 162.80
- Reference949-15386
Distance from:
Distances are calculated in a straight line
- Airports
- Public transport
- Highway exit284.2 km
- Hospital570 m - Ospedale San Francesco
- Coast27.7 km
- Ski resort34.3 km
What’s around this property
- Shops
- Eating out
- Sports activities
- Schools
- Pharmacy490 m - Pharmacy - Parafarmacia Conad
- Veterinary14.2 km - Veterinary
Information about Nuoro
- Elevation549 m a.s.l.
- Total area192.06 km²
- LandformInland hill
- Population34660
What do you think of this advert’s quality?
Help us improve your Gate-away experience by giving a feedback about this advert.
Please, do not consider the property itself, but only the quality of how it is presented.


