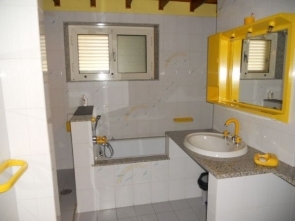3,860,875 kr SEK
(335,000 €)
5 bedrooms b&b, 280 m² Cabras, Oristano (province)
Main Features
garden
terrace
garage
Description
B & B and DETACHED HOUSE in CABRAS (OR) - SAREGNA - Single-family house on two floors, located in the lagoon town of Cabras 1 Km from the sea of Torregrande and a few minutes from the unspoilt beaches of: "Is Aruttas", "Mari Ermi", "San Giovanni" "Funtana Meiga" "Putzu Idu", "Mandriola" "On Pallosu", the lagoon town of Cabras is rich in history, archaeological monuments (Tharros second Carthagin in the Mediterranean), the Nuragic Giants of Monte Prada, Museum, naturalistic, environmental goods (SIC Area), food and wine.
The Ground Floor consists of large living room, dining kitchen, 2 bedrooms, 2 bathrooms, 2 closets, laundry garage, large covered veranda, with adjoining full kitchen, in local garden with water and gas plant, utility room. Private garden, of about 100 square meters with large gazebo, barbecue and well. First floor: composed of 3 bedrooms, 3 bathrooms, covered veranda and balcony + large wooden mezzanine. External floor plans in Iso30 blocks and external thermal coat, wooden openings - aluminum with double darkening system + mosquito nets and fixtures with double glazing. Independent gas heating, fireplace and air conditioning and ventilation systems, solar thermal system for hot water, photovoltaic panels for electricity production for 6 kw; olive parquet flooring in the bedrooms on the first floor.
The house was renovated in June 2019 with the reconstruction of the external, pluvial coat and copper frames redone throughout the outdoor building, made the electrical and water systems in compliance.
The B & B is officially classified three stars as many as the B&Bs.
The house is also divisible into two residential units (the project hypothesis is already ready)
Features of the Property - 280 sqm habitable + total garden. 305 sqm.
20 rooms - 6 bathrooms - attic - garage - garden - terrace and balcony.
It is intended to treat the sale at Euro 335,000.00.
The Ground Floor consists of large living room, dining kitchen, 2 bedrooms, 2 bathrooms, 2 closets, laundry garage, large covered veranda, with adjoining full kitchen, in local garden with water and gas plant, utility room. Private garden, of about 100 square meters with large gazebo, barbecue and well. First floor: composed of 3 bedrooms, 3 bathrooms, covered veranda and balcony + large wooden mezzanine. External floor plans in Iso30 blocks and external thermal coat, wooden openings - aluminum with double darkening system + mosquito nets and fixtures with double glazing. Independent gas heating, fireplace and air conditioning and ventilation systems, solar thermal system for hot water, photovoltaic panels for electricity production for 6 kw; olive parquet flooring in the bedrooms on the first floor.
The house was renovated in June 2019 with the reconstruction of the external, pluvial coat and copper frames redone throughout the outdoor building, made the electrical and water systems in compliance.
The B & B is officially classified three stars as many as the B&Bs.
The house is also divisible into two residential units (the project hypothesis is already ready)
Features of the Property - 280 sqm habitable + total garden. 305 sqm.
20 rooms - 6 bathrooms - attic - garage - garden - terrace and balcony.
It is intended to treat the sale at Euro 335,000.00.
This text has been automatically translated.
Details
- Property TypeB&B
- ConditionCompletely restored/Habitable
- Living area280 m²
- Bedrooms5
- Bathrooms5
- Land300 m²
- Garden100 m²
- Terrace20 m²
- Energy Efficiency Rating
- ReferenceB&B e CASA INDIPENDENTE a CABRAS (OR) – SARDEGNA
Distance from:
Distances are calculated in a straight line
- Airports
- Public transport
- Hospital1.1 km - 118
- Coast2.7 km
- Ski resort66.0 km
What’s around this property
- Shops
- Eating out
- Sports activities
- Schools
- Pharmacy890 m - Pharmacy
- Veterinary4.9 km - Veterinary - Clinica veterinaria
Information about Cabras
- Elevation6 m a.s.l.
- Total area102.25 km²
- LandformFlatland
- Population8843
Contact Owner
Private Owner
Giacinto Ottavio Ponti
Via AZUNI n° 10, Oristano, Oristano
3492638656
What do you think of this advert’s quality?
Help us improve your Gate-away experience by giving a feedback about this advert.
Please, do not consider the property itself, but only the quality of how it is presented.

