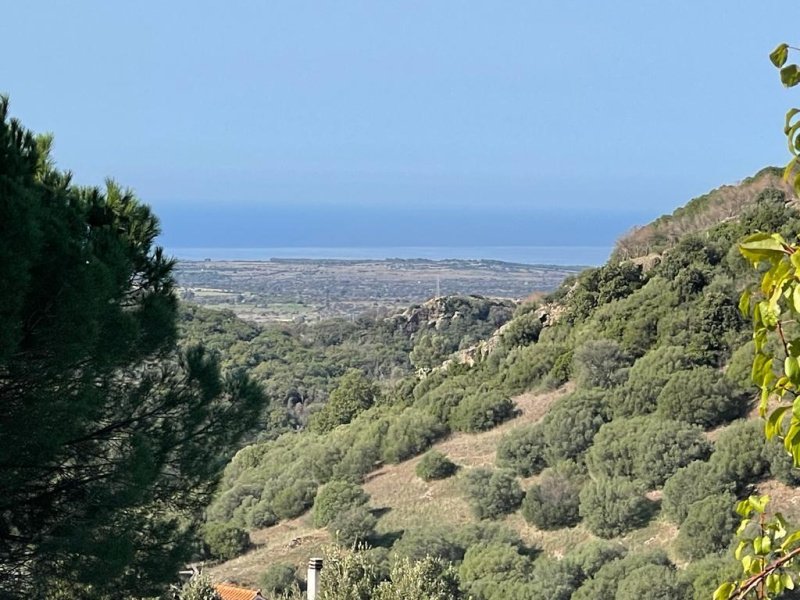650,000 €
4 bedrooms villa, 255 m² Scano di Montiferro, Oristano (province)
Main Features
garden
terrace
garage
cellar
Description
Scano di Montiferro, a hospitable, old village with character in central western Sardinia, rich in springs and century-old woods; at 400 mt above the sea level, from which it is only 15 minutes away, it is located halfway between Alghero and Oristano. Characterized by ancient uses and customs and by gastronomic specialties with unique flavours, the cultivation of olive trees and vines and the production of handmade cheese is also of great importance, among which “su casizzolu”, made by cow milk, stands out. In this unique context of simple and peaceful life, we offer for SALE a wonderful villa in excellent condition, located in a breathtaking panoramic position, with amazing views over the sea and the surrounding countryside, just outside the village but two minutes from all the facilities, arranged on three levels and surrounded by a large plot of land, of over three hectares, planted with vines and olive groves with other areas still to be planted. The ground floor of the villa has recently been completed and furnished with taste and attention to details and stands out for the originality of combinations with classic features and contemporary trends with a sober and refined effect. In the basement with windows, there is a large courtyard with several parking spaces, a beautiful covered veranda of over 40 square meters, a rustic kitchen of almost 60 square meters with fireplace and wood-burning oven, kitchen area, bathroom, hallway, two cellars, one of which with fridge, utility room and a third cellar of 35 sq mt; commercial space of 87 sq mt with the possibility of changing its use. Ground floor: four bedrooms, two bathrooms, covered veranda of over 20 sq mt, hallway, two dining rooms with kitchen area and fireplace, terrace with panoramic views of almost 90 sq mt; at few steps from the main building there is an outdoor area with a built-in table and benches, an outdoor kitchen area and a barbeque, ideal for spending unique moments enjoying the sunset, during the warm Summer evenings. The property has also another area equipped for outdoor dining with barbeque, built-in table and chairs. On the first floor we have a large attic to be completed of over 140 square meters mostly livable. The villa has also several hot/cold heat pumps, drinkable water connected to the public supply, a well with a spring.
Due to its beautiful panoramic position and large size, the property is also suitable to be used as a small accommodation facility.
Due to its beautiful panoramic position and large size, the property is also suitable to be used as a small accommodation facility.
Details
- Property TypeVilla
- ConditionCompletely restored/Habitable
- Living area255 m²
- Bedrooms4
- Bathrooms3
- Land3.3 ha
- Energy Efficiency Rating110
- ReferenceAlle Porte del Sole
Distance from:
Distances are calculated in a straight line
- Airports
- Public transport
- Hospital12.4 km - Italian Red Cross volunteers
- Coast10.5 km
What’s around this property
- Shops
- Eating out
- Sports activities
- Schools
- Pharmacy560 m - Pharmacy - Farmacia Cabras
- Veterinary21.2 km - Veterinary - Clinica veterinaria
Information about Scano di Montiferro
- Elevation380 m a.s.l.
- Total area60.47 km²
- LandformInland hill
- Population1434
Contact Agent
Largo Sebastiano Moretti, 16/A, TRESNURAGHES, Oristano
+39 0785 375521; +39 349 3558939
What do you think of this advert’s quality?
Help us improve your Gate-away experience by giving a feedback about this advert.
Please, do not consider the property itself, but only the quality of how it is presented.


