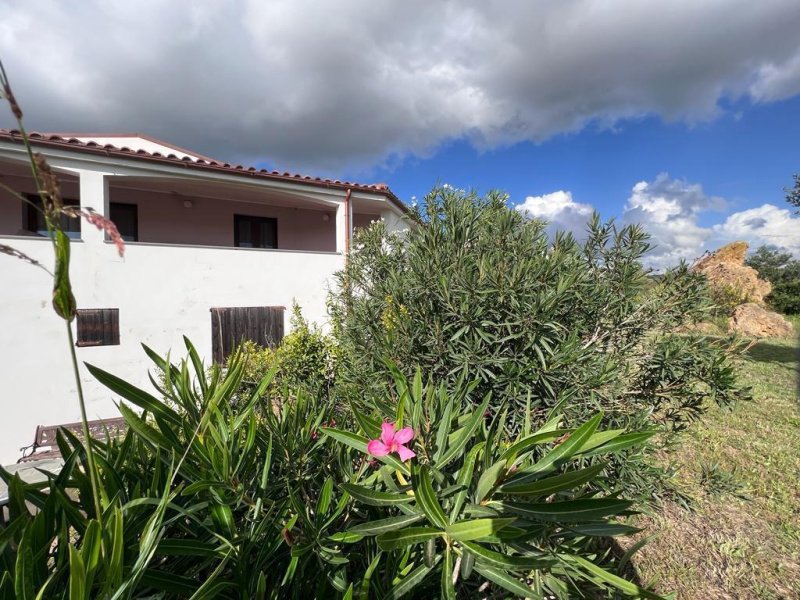370,000 €
4 bedrooms villa, 189 m² Alghero, Sassari (province)
Main Features
garden
Description
Alghero, in a quiet country area, Villa with Land.
Easily accessible via a paved road and a few minutes from the city complex, this Villa has two floors: a mezzanine living floor and a bright basement.
On the mezzanine floor, a spacious covered veranda leads to the entrance, which opens onto the living area consisting of a cozy living room with open plan kitchen and a stove connected to a hydropellet system that heats the radiators in all rooms. This area has a flue, allowing the installation of a fireplace. A corridor leads to the sleeping area, consisting of four bedrooms, one with ensuite bathroom, and a bathroom with large shower. The final bedroom leads to a second covered veranda, spacious and bright, currently used as a laundry area.
The lower floor is currently divided into two separate spaces, each with its own entrance, both in its own raw state. One of the spaces is divided into five rooms plus utility areas and toilets, while the other space is a large open area with windows.
Externally, there is a vast uncultivated land, dedicated to a well-kept garden with Ornamental plants, especially in the immediate vicinity of the house.
More details: The villa has a well connected to two water tanks, a boiler for the supply of hot water, a septic pit and wooden double glazed windows.
Real Estate Agency Sarda is a regularly registered real estate brokerage company® with all related licenses and authorisations. All the materials presented are intended exclusively for information purposes. Despite the accuracy of these materials, they could contain errors, omissions or changes. All the information about the property, including, by way of example, square meters, number of rooms, number of bedrooms, area and neighborhood, provided in the description of the property or in the information shown, must be verified by a lawyer, architect, geometra or trusted expert.
The visit to the property is subject to the preventive completion of the visit form. This declaration is aimed at improving the visibility of the property via the real estate agency.
Easily accessible via a paved road and a few minutes from the city complex, this Villa has two floors: a mezzanine living floor and a bright basement.
On the mezzanine floor, a spacious covered veranda leads to the entrance, which opens onto the living area consisting of a cozy living room with open plan kitchen and a stove connected to a hydropellet system that heats the radiators in all rooms. This area has a flue, allowing the installation of a fireplace. A corridor leads to the sleeping area, consisting of four bedrooms, one with ensuite bathroom, and a bathroom with large shower. The final bedroom leads to a second covered veranda, spacious and bright, currently used as a laundry area.
The lower floor is currently divided into two separate spaces, each with its own entrance, both in its own raw state. One of the spaces is divided into five rooms plus utility areas and toilets, while the other space is a large open area with windows.
Externally, there is a vast uncultivated land, dedicated to a well-kept garden with Ornamental plants, especially in the immediate vicinity of the house.
More details: The villa has a well connected to two water tanks, a boiler for the supply of hot water, a septic pit and wooden double glazed windows.
Real Estate Agency Sarda is a regularly registered real estate brokerage company® with all related licenses and authorisations. All the materials presented are intended exclusively for information purposes. Despite the accuracy of these materials, they could contain errors, omissions or changes. All the information about the property, including, by way of example, square meters, number of rooms, number of bedrooms, area and neighborhood, provided in the description of the property or in the information shown, must be verified by a lawyer, architect, geometra or trusted expert.
The visit to the property is subject to the preventive completion of the visit form. This declaration is aimed at improving the visibility of the property via the real estate agency.
This text has been automatically translated.
Details
- Property TypeVilla
- ConditionCompletely restored/Habitable
- Living area189 m²
- Bedrooms4
- Bathrooms2
- Garden8,500 m²
- Energy Efficiency Rating102.83
- ReferenceSAR146
Distance from:
Distances are calculated in a straight line
- Airports
- Public transport
- Hospital5.4 km - Ospedale Civile
- Coast4.7 km
- Ski resort282.3 km
What’s around this property
- Shops
- Eating out
- Sports activities
- Schools
- Pharmacy5.8 km - Pharmacy
- Veterinary6.9 km - Veterinary - Veterifarma
Information about Alghero
- Elevation7 m a.s.l.
- Total area225.41 km²
- LandformFlatland
- Population42325
What do you think of this advert’s quality?
Help us improve your Gate-away experience by giving a feedback about this advert.
Please, do not consider the property itself, but only the quality of how it is presented.

