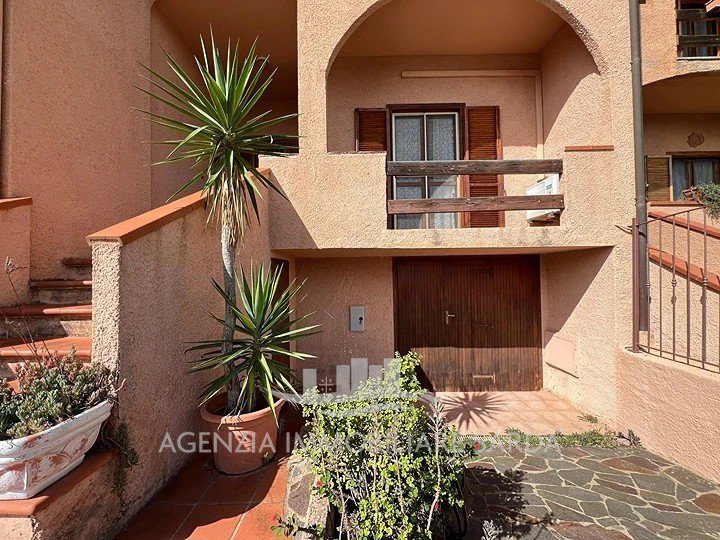₪1,536,717
(390,000 €)
4 bedrooms villa, 197 m² Alghero, Sassari (province)
Main Features
garden
terrace
cellar
Description
Alghero, in the locality of Maristella, a few steps from the sea Villa in Schiera with large Veranda spaces and Private Garden.
For lovers of nature, surrounded by the Regional Park of Porto Conte and a 5-minute walk from the beach, the property enjoys excellent privacy and investment potential.
The square footage is spread over several levels. On the mezzanine ground floor there is a large living area with fireplace, windowed kitchen and bathroom.
The double exposure involves a good brightness that makes the room very welcoming. On the back, there is access to the private garden, divided into a paved courtyard part, convenient for eating out or recreating a small outdoor living room and a part planted with ornamental plants. This area is also very quiet as there is no road passage on the back.
An internal staircase gives access to the first floor. Here there are three comfortable bedrooms and a large recently renovated bathroom with shower.
Finally, the attic. This floor takes attention for privacy and brightness guaranteed by a window on the roof. A precious environment to be enjoyed as a study or to accommodate a double bed.
Externally there are terraces, both on the front and on the back. For this reason each room has the possibility of access to a terrace.
Also on the front of the house there is a paved part that can be used as an outdoor parking space and access to the basement floor.
This level consists of an area useful as a garage, a laundry area and a cellar that can be used as a warehouse given the considerable size.
The property is in good general condition and offers the possibility to live in one of the most beautiful areas of the city, halfway between the city complex and Capo Caccia, surrounded by nature and tranquility.
Don't miss the opportunity to realize your dream.
Real Estate Agency Sarda is a regularly registered real estate brokerage company® with all related licenses and authorisations. All the material presented is intended exclusively for information purposes. Although this material is considered correct, it may be subject to errors, omissions or changes. All the information on the property, including, by way of example, square meters, number of bedrooms, area and neighborhood, in the property or information shown must be verified by your lawyer, architect, geometra or trusted expert.
The view of the units is subject to the subscription of the visit sheet. This declaration is useful for the awareness of the property thanks to the real estate agency.
For lovers of nature, surrounded by the Regional Park of Porto Conte and a 5-minute walk from the beach, the property enjoys excellent privacy and investment potential.
The square footage is spread over several levels. On the mezzanine ground floor there is a large living area with fireplace, windowed kitchen and bathroom.
The double exposure involves a good brightness that makes the room very welcoming. On the back, there is access to the private garden, divided into a paved courtyard part, convenient for eating out or recreating a small outdoor living room and a part planted with ornamental plants. This area is also very quiet as there is no road passage on the back.
An internal staircase gives access to the first floor. Here there are three comfortable bedrooms and a large recently renovated bathroom with shower.
Finally, the attic. This floor takes attention for privacy and brightness guaranteed by a window on the roof. A precious environment to be enjoyed as a study or to accommodate a double bed.
Externally there are terraces, both on the front and on the back. For this reason each room has the possibility of access to a terrace.
Also on the front of the house there is a paved part that can be used as an outdoor parking space and access to the basement floor.
This level consists of an area useful as a garage, a laundry area and a cellar that can be used as a warehouse given the considerable size.
The property is in good general condition and offers the possibility to live in one of the most beautiful areas of the city, halfway between the city complex and Capo Caccia, surrounded by nature and tranquility.
Don't miss the opportunity to realize your dream.
Real Estate Agency Sarda is a regularly registered real estate brokerage company® with all related licenses and authorisations. All the material presented is intended exclusively for information purposes. Although this material is considered correct, it may be subject to errors, omissions or changes. All the information on the property, including, by way of example, square meters, number of bedrooms, area and neighborhood, in the property or information shown must be verified by your lawyer, architect, geometra or trusted expert.
The view of the units is subject to the subscription of the visit sheet. This declaration is useful for the awareness of the property thanks to the real estate agency.
This text has been automatically translated.
Details
- Property TypeVilla
- ConditionCompletely restored/Habitable
- Living area197 m²
- Bedrooms4
- Bathrooms2
- Garden65 m²
- Energy Efficiency Rating
- ReferenceSAR492
Distance from:
Distances are calculated in a straight line
- Airports
- Public transport
- Hospital7.8 km - Ospedale Marino Regina Margherita
- Coast570 m
- Ski resort111.5 km
What’s around this property
- Shops
- Eating out
- Sports activities
- Schools
- Pharmacy5.5 km - Pharmacy - Fertilia
- Veterinary8.7 km - Veterinary - Veterifarma
Information about Alghero
- Elevation7 m a.s.l.
- Total area225.41 km²
- LandformFlatland
- Population42325
What do you think of this advert’s quality?
Help us improve your Gate-away experience by giving a feedback about this advert.
Please, do not consider the property itself, but only the quality of how it is presented.


