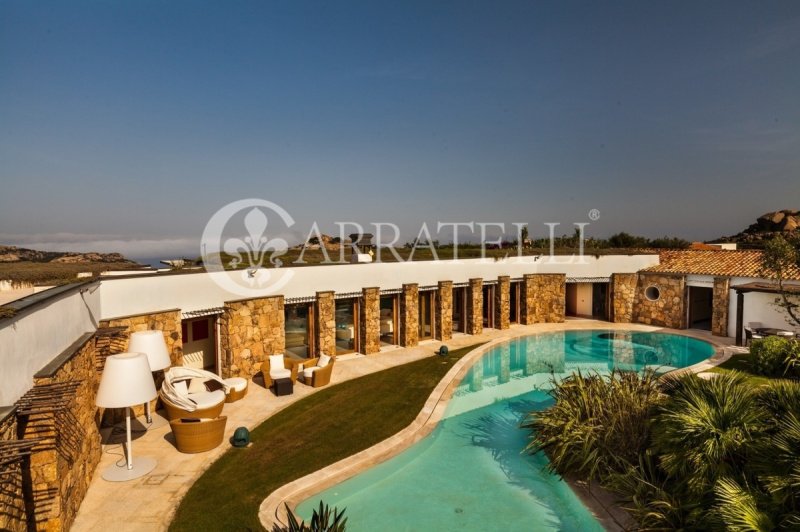$12,987,600
(12,000,000 €)
7 bedrooms villa, 750 m² Arzachena, Sassari (province)
Main Features
garden
pool
Description
Prestigious independent Villa with splendid views of the Maddalena Archipelago, immersed in the Mediterranean scrub of the Miata hills, a few minutes from the Liscia di Vacca beach.
LOCATION & LIFESTYLE
The Villa was built according to a double concept, on the one hand it creates an area protected from the mistral wind, a sort of courtyard or internal courtyard where to place the large dolphin-shaped swimming pool and the large barbecue with outdoor dining. On the other, through large windows, both towards the sea and towards the courtyard. The architect Luca Scacchetti who designed this Villa, wanted to build a passing view to introduce the background of the Maddalena Archipelago, the sea and its view command the position of the Villa, together with the desire to create a private, reserved space and climatically protected.
Description
Villa Sa Contissa looks like a large hemicycle composed of different bodies that overlook the swimming pool and the internal space, unified by a series of stone partitions that frame full-height window openings.
A linear architectural language that is perfectly inserted in the landscape and that is connected to the Sardinian and local tradition.
The villa is composed as follows: entrance with large wardrobes, super-equipped kitchen, courtesy toilet, dining area, large living room with sea and pool view, sleeping area consisting of a master suite with walk-in closet and bathroom with Jacuzzi and shower with chromotherapy system. Three other double bedrooms with wardrobe and bathroom.
The living room leads to the lower floor where there is the cinema-relaxation room equipped with a full-hd system and the fitness area with porthole immersed in the swimming pool, as well as the laundry room and the extra pantry-fridge for the kitchen.
From the outside there is access to three independent bedrooms with bathroom, possibly communicating with each other. A completely independent annex.
The Villa is completed by a swimming pool, a barbecue area with a wood oven and an external kitchen equipped with an induction hob, garden and parking spaces.
The whole property has air conditioning and an alarm system.
State and finishes
The great care in the selection of the materials used has made this property a place of great value and style in which it is extremely pleasant and comfortable to live or spend fantastic summers.
Outdoor spaces
Large and luxuriant garden which surrounds the whole property, and a splendid dolphin-shaped swimming pool
LOCATION & LIFESTYLE
The Villa was built according to a double concept, on the one hand it creates an area protected from the mistral wind, a sort of courtyard or internal courtyard where to place the large dolphin-shaped swimming pool and the large barbecue with outdoor dining. On the other, through large windows, both towards the sea and towards the courtyard. The architect Luca Scacchetti who designed this Villa, wanted to build a passing view to introduce the background of the Maddalena Archipelago, the sea and its view command the position of the Villa, together with the desire to create a private, reserved space and climatically protected.
Description
Villa Sa Contissa looks like a large hemicycle composed of different bodies that overlook the swimming pool and the internal space, unified by a series of stone partitions that frame full-height window openings.
A linear architectural language that is perfectly inserted in the landscape and that is connected to the Sardinian and local tradition.
The villa is composed as follows: entrance with large wardrobes, super-equipped kitchen, courtesy toilet, dining area, large living room with sea and pool view, sleeping area consisting of a master suite with walk-in closet and bathroom with Jacuzzi and shower with chromotherapy system. Three other double bedrooms with wardrobe and bathroom.
The living room leads to the lower floor where there is the cinema-relaxation room equipped with a full-hd system and the fitness area with porthole immersed in the swimming pool, as well as the laundry room and the extra pantry-fridge for the kitchen.
From the outside there is access to three independent bedrooms with bathroom, possibly communicating with each other. A completely independent annex.
The Villa is completed by a swimming pool, a barbecue area with a wood oven and an external kitchen equipped with an induction hob, garden and parking spaces.
The whole property has air conditioning and an alarm system.
State and finishes
The great care in the selection of the materials used has made this property a place of great value and style in which it is extremely pleasant and comfortable to live or spend fantastic summers.
Outdoor spaces
Large and luxuriant garden which surrounds the whole property, and a splendid dolphin-shaped swimming pool
Details
- Property TypeVilla
- ConditionCompletely restored/Habitable
- Living area750 m²
- Bedrooms7
- Bathrooms7
- Garden4,500 m²
- Energy Efficiency Rating
- Reference4316
Distance from:
Distances are calculated in a straight line
- Airports
- Public transport
- Highway exit234.8 km
- Hospital17.9 km - Ospedale "Paolo Merlo"
- Coast10.7 km
- Ski resort201.6 km
What’s around this property
- Shops
- Eating out
- Sports activities
- Schools
- Pharmacy6.1 km - Pharmacy
- Veterinary13.2 km - Veterinary
Information about Arzachena
- Elevation85 m a.s.l.
- Total area230.85 km²
- LandformCoastal hill
- Population13337
Contact Agent
Loc. Palazzo Massani, 9, Pienza, Siena
+39 0578 1901864
What do you think of this advert’s quality?
Help us improve your Gate-away experience by giving a feedback about this advert.
Please, do not consider the property itself, but only the quality of how it is presented.


