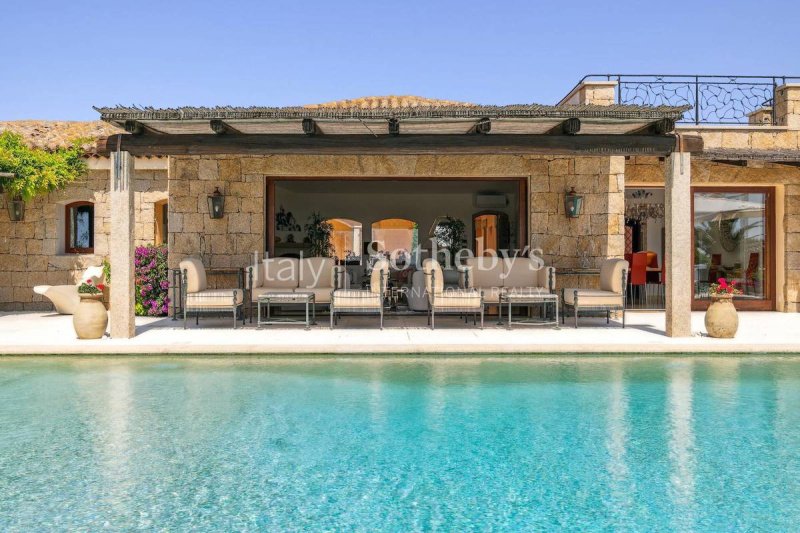POA
5 bedrooms house, 360 m² Arzachena, Sassari (province)
Main Features
garden
pool
terrace
Description
A property particularly preferred by boat lovers and Marina life due to its strategic position being just a few minutes away from the new Marina of Porto Cervo, as well as the historic "Yacht Club Costa Smeralda".
Within an elegant well-kept private residential complex of only villas, this beautiful independent villa is comfortably spread out on one level, with a harmonious and orderly connection between interiors and exteriors, between living, dining and sleeping areas.
This welcoming villa is located in the center of a well-kept garden of 2.800 mq develops around a beautiful central patio. From the patio is the main entrance to the villa and access to three independent double guest bedrooms each with their own en-suite bathroom. From the main entrance you can enter the large living area and adjacent dining room, which open up to a beautiful covered veranda overlooking the garden and large swimming pool.
From the large living and separate dining area, you enter a separate spacious kitchen also connected to the outside dining and barbecue area. On the opposite side of the living and dining area, is the spacious sea and pool view master bedroom with en-suite bathroom and a room equipped as a large walk-in closet.
Adjacent to the outside dining area, facing the swimming pool and sea, the villa has a fifth completely independent double bedroom with its own en-suite service.
On a lower floor, with practical external access, there is a spacious staff area with a full-size bathroom and shower, a laundry room as well as storage for linen, towels etc.
The exteriors of the villa, with beautiful sea and island views, are a very important asset to the property; the large sunbathing areas near the swimming pool, a fully sheltered BBQ area with outdoor dining, a spacious sun roof terrace and the leveled garden offer owners and guests large outdoor living and entertainment spaces. The property enjoys a very good privacy level from its neighbors and has two entrances with private parking spaces as well as additional parking for guests directly outside the secondary entrance gate.
Within an elegant well-kept private residential complex of only villas, this beautiful independent villa is comfortably spread out on one level, with a harmonious and orderly connection between interiors and exteriors, between living, dining and sleeping areas.
This welcoming villa is located in the center of a well-kept garden of 2.800 mq develops around a beautiful central patio. From the patio is the main entrance to the villa and access to three independent double guest bedrooms each with their own en-suite bathroom. From the main entrance you can enter the large living area and adjacent dining room, which open up to a beautiful covered veranda overlooking the garden and large swimming pool.
From the large living and separate dining area, you enter a separate spacious kitchen also connected to the outside dining and barbecue area. On the opposite side of the living and dining area, is the spacious sea and pool view master bedroom with en-suite bathroom and a room equipped as a large walk-in closet.
Adjacent to the outside dining area, facing the swimming pool and sea, the villa has a fifth completely independent double bedroom with its own en-suite service.
On a lower floor, with practical external access, there is a spacious staff area with a full-size bathroom and shower, a laundry room as well as storage for linen, towels etc.
The exteriors of the villa, with beautiful sea and island views, are a very important asset to the property; the large sunbathing areas near the swimming pool, a fully sheltered BBQ area with outdoor dining, a spacious sun roof terrace and the leveled garden offer owners and guests large outdoor living and entertainment spaces. The property enjoys a very good privacy level from its neighbors and has two entrances with private parking spaces as well as additional parking for guests directly outside the secondary entrance gate.
Details
- Property TypeHouse
- ConditionCompletely restored/Habitable
- Living area360 m²
- Bedrooms5
- Bathrooms6
- Garden2,800 m²
- Energy Efficiency RatingKWh/mq 65.60
- Reference2271
Distance from:
Distances are calculated in a straight line
- Airports
- Public transport
- Highway exit215.6 km
- Hospital13.5 km - Pronto Soccorso Ospedale "Paolo Merlo"
- Coast240 m
- Ski resort259.0 km
What’s around this property
- Shops
- Eating out
- Sports activities
- Schools
- Pharmacy910 m - Pharmacy
- Veterinary13.2 km - Veterinary
Information about Arzachena
- Elevation85 m a.s.l.
- Total area230.85 km²
- LandformCoastal hill
- Population13337
Contact Agent
Via Manzoni, 45, Milano, Milano
+39 02 87078300; +39 06 79258888
What do you think of this advert’s quality?
Help us improve your Gate-away experience by giving a feedback about this advert.
Please, do not consider the property itself, but only the quality of how it is presented.


