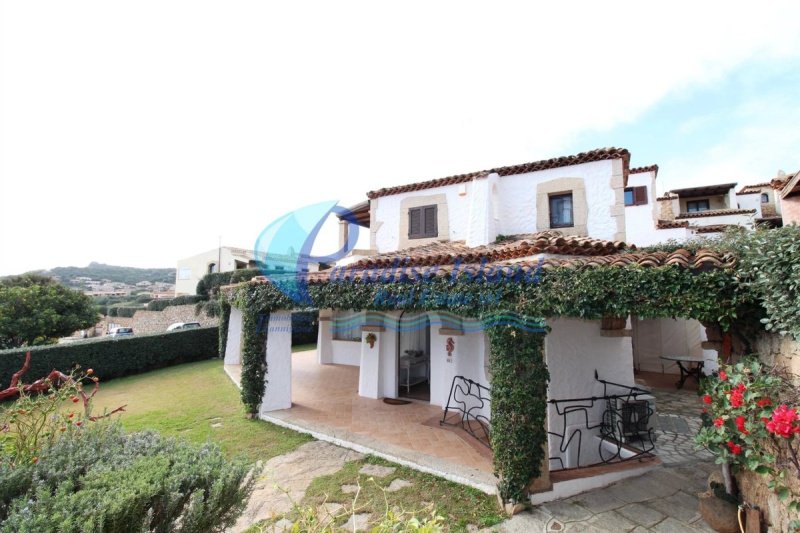POA
3 bedrooms villa, 199 m² Arzachena, Sassari (province)
Main Features
garden
terrace
cellar
Description
Villa Giuseppe. 150 sqm. + 200 sqm of garden (REATED REFINING) fine furniture, 3 bedrooms, 3 bathrooms, sea view.
Terraced house in a recently built complex, located in an exclusive area, free on three sides. It is spread over two levels. On the ground floor: entrance, large living room, kitchenette, n. 1 large double bedroom with finely worked and craftly inlaid fitted wardrobes, n. 1 bathroom with shower,. On the first floor n.1 double bedroom with bathroom and 1 terrace with splendid views of the Gulf. Built with excellent quality materials, it is customized with the typical Sardinian and Gallura style, windows and doors with rough granite frames handmade, wrought iron elements such as gratings and railings. The large covered patio surrounds the villa with columns surmounted by granite capitals and opens onto the large well-kept garden, at the back there is a fairly good covered barbecue area, equipped with a wood-burning oven. Tastefully furnished the furniture all in Sardinian style made of craftsmanship and handmade. From the terrace leads to the basement or another large apartment / studio apartment with kitchenette and bathroom. At the entrance of the villa there is also a covered parking area with 2 parking spaces and a cellar technical room.
Terraced house in a recently built complex, located in an exclusive area, free on three sides. It is spread over two levels. On the ground floor: entrance, large living room, kitchenette, n. 1 large double bedroom with finely worked and craftly inlaid fitted wardrobes, n. 1 bathroom with shower,. On the first floor n.1 double bedroom with bathroom and 1 terrace with splendid views of the Gulf. Built with excellent quality materials, it is customized with the typical Sardinian and Gallura style, windows and doors with rough granite frames handmade, wrought iron elements such as gratings and railings. The large covered patio surrounds the villa with columns surmounted by granite capitals and opens onto the large well-kept garden, at the back there is a fairly good covered barbecue area, equipped with a wood-burning oven. Tastefully furnished the furniture all in Sardinian style made of craftsmanship and handmade. From the terrace leads to the basement or another large apartment / studio apartment with kitchenette and bathroom. At the entrance of the villa there is also a covered parking area with 2 parking spaces and a cellar technical room.
This text has been automatically translated.
Details
- Property TypeVilla
- ConditionCompletely restored/Habitable
- Living area199 m²
- Bedrooms3
- Bathrooms3
- Energy Efficiency Rating
- ReferenceVilla Giu La Conia
Distance from:
Distances are calculated in a straight line
- Airports
- Public transport
- Highway exit223.2 km
- Hospital10.0 km - Pronto Soccorso Ospedale "Paolo Merlo"
- Coast470 m
- Ski resort192.2 km
What’s around this property
- Shops
- Eating out
- Sports activities
- Schools
- Pharmacy2.8 km - Pharmacy
- Veterinary7.1 km - Veterinary
Information about Arzachena
- Elevation85 m a.s.l.
- Total area230.85 km²
- LandformCoastal hill
- Population13337
Contact Agent
Via Nazionale, 118, Cannigione, Olbia-Tempio
+39 0789 88066 / +39 0789 892017
What do you think of this advert’s quality?
Help us improve your Gate-away experience by giving a feedback about this advert.
Please, do not consider the property itself, but only the quality of how it is presented.


