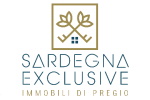1,250,000 €
15 bedrooms villa, 1250 m² Bonorva, Sassari (province)
Main Features
garden
terrace
Description
Historic Property - Important Villa "Retreat & Art". Located in the heart of the old town of Bonorva (SS) the property was build in 18th century and was once also monastery "francescano". The complex has been carefully modernised, successfully combining the elegance of the old Sardinian noble residences with the features of a modern property: multifunctional layouts, state-of-the-art equipment and fully furnished in breathtaking 18th century style: "turnkey" and with a lot of potential for its new purpose as an innovative guesthouse.
The property consists of the three-storey main palazzo and two side wings grouped around a beautiful courtyard with garden, medieval fountain and fruit trees. At the rear, the property is complemented by a charming loggia with barbecue area and a comfotable second entrance on Via Nazario Sauro.
The central villa has 9 spacious and bright bedrooms, each with its own bathroom, a breakfast room with kitchen and a large panoramic terrace on the first floor. The ground floor consists of the entrance hall with its prestigious Art-Nouveau marble staircase, a large and bright 185 square metre hall ("la Pinacoteca") suitable for receptions, and a second hall ("la Biblioteca") on the opposite side, which would be suitable for a restaurant, for example. In the basement there is a large, rustic room with a fireplace, partly carved into the rock, with a dwell as well as a small wine cellar.
The villa is completed by a large garage with access from Via Amsicora, a catering toilet wing and a very nice independent (manager's) flat.
In the garden is another 2-storey stone-fronted dwelling with 2 bedrooms, 2 bathrooms and a living room with kitchenette on each floor.
The property is designed as an exclusive small hotel with a focus on cultural events, which on the one hand benefits from the attractive offer of cultural and adventure tourism in the fascinating region of the Logudoro, but on the other hand can also be used as an ideal "retreat" with its flair, peace and privacy of a former monastery in the middle of an amazing nature. There is the possibility to complete the property with a pool.
The property consists of the three-storey main palazzo and two side wings grouped around a beautiful courtyard with garden, medieval fountain and fruit trees. At the rear, the property is complemented by a charming loggia with barbecue area and a comfotable second entrance on Via Nazario Sauro.
The central villa has 9 spacious and bright bedrooms, each with its own bathroom, a breakfast room with kitchen and a large panoramic terrace on the first floor. The ground floor consists of the entrance hall with its prestigious Art-Nouveau marble staircase, a large and bright 185 square metre hall ("la Pinacoteca") suitable for receptions, and a second hall ("la Biblioteca") on the opposite side, which would be suitable for a restaurant, for example. In the basement there is a large, rustic room with a fireplace, partly carved into the rock, with a dwell as well as a small wine cellar.
The villa is completed by a large garage with access from Via Amsicora, a catering toilet wing and a very nice independent (manager's) flat.
In the garden is another 2-storey stone-fronted dwelling with 2 bedrooms, 2 bathrooms and a living room with kitchenette on each floor.
The property is designed as an exclusive small hotel with a focus on cultural events, which on the one hand benefits from the attractive offer of cultural and adventure tourism in the fascinating region of the Logudoro, but on the other hand can also be used as an ideal "retreat" with its flair, peace and privacy of a former monastery in the middle of an amazing nature. There is the possibility to complete the property with a pool.
Details
- Property TypeVilla
- ConditionCompletely restored/Habitable
- Living area1250 m²
- Bedrooms15
- Bathrooms17
- Garden350 m²
- Energy Efficiency Rating
- ReferenceV001130
Distance from:
Distances are calculated in a straight line
- Airports
- Public transport
- Hospital9.5 km - Guardia Medica
- Coast28.0 km
- Ski resort286.3 km
What’s around this property
- Shops
- Eating out
- Sports activities
- Schools
- Pharmacy9.3 km - Pharmacy - Sardu Pancaldi
- Veterinary9.4 km - Veterinary - Clinica veterinaria
Information about Bonorva
- Elevation508 m a.s.l.
- Total area149.74 km²
- LandformInland hill
- Population3233
Contact Agent
Via San Tommaso d’Aquino 18A, Cagliari, Cagliari
+39 393 9308680
What do you think of this advert’s quality?
Help us improve your Gate-away experience by giving a feedback about this advert.
Please, do not consider the property itself, but only the quality of how it is presented.

