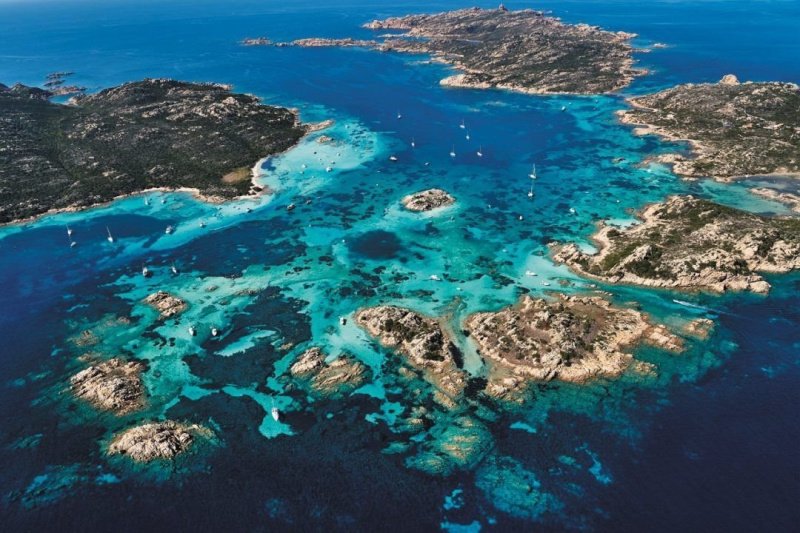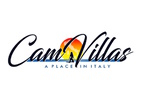890,000 €
2 bedrooms detached house, 140 m² La Maddalena, Sassari (province)
Main Features
garden
terrace
Description
In Via Suor Gotterland in a dominant position on the panoramic road just 850 m from the heart of the town and the ferry terminal, splendid detached villa of 140 sq m commercial (approximately 100 sq m habitable) with three terraces of approximately 80 sq m panoramic with views of stretches of sea of and #8203; and #8203;the Archipelago. There is also a beautiful garden. At the entrance, from the main terrace, you access the very bright area with open space living room and kitchen with adjoining guest bathroom. A large opening leads to a hallway from which you access the master bedroom, equipped with window and French window connected to a dedicated terrace; the large master bathroom with separate access; the laundry room equipped with spaces used as a pantry, the double bedroom for guests. Externally to the main body of the property, on the east side of the perimeter is located a multifunctional and well-finished accessory room of 17 sq m and with a dedicated panoramic terrace. The external features are completed by 2 technical rooms for the systems and a large gravel driveway that leads from the entrance gate to the covered parking space, a shed for garden tools.
The Villa, with a wide southern exposure, guarantees privacy and silence, bordering to the north and east with a Mediterranean scrub park. Radically renovated in 2022, it has been equipped with brand new sewage, hydraulic, thermoelectric and electrical systems (supported and manageable with an advanced home automation system), a 10.2 kw photovoltaic system with 20kw of storage batteries and an electric vehicle charging station adjacent to a large covered parking space. All services and appliances are electrically powered and supported by two additional solar thermal panels for the production of domestic hot water. The air conditioning system works with underfloor cooling or heating supported by a centralized mechanical ventilation system that guarantees constant air renewal, without having to open the windows, with particle filters and an environmental humidity control system. The A4 energy class guarantees self-production of clean energy exceeding 100% of the needs and zero emissions. The property is fully insulated with insulated and ventilated underfloor, walls and roof slopes with 10 cm external thermal coat. All the renovated fixtures, including external shutters are in high quality aluminum with highly insulating triple glazing. The external lighting system, with floor-level LED lights, like the garden lighting, can also be controlled via home automation. Of the three panoramic external terraces (for a total of 80 m2), two are equipped with large, high-quality bioclimatic pergolas, with adjustable slats and built-in LED lighting that can be controlled via remote control. The home automation system, which can be managed both from the display panel in the living room and from a mobile app, allows you to control and check: air conditioning, mechanical ventilation, external and internal lights, perimeter and volumetric alarm, closed circuit cameras around the entire perimeter, video intercoms, gates and a wired radio system for the entire villa. There is a wifi internet diffusion system throughout the property, with Lan cabling and both digital and satellite TV system. The garden is equipped with a water well and a 5000 litre reserve tank, allowing the water supply to the house, at your choice directly from the aqueduct, well or tank. There is a programmable lawn irrigation system. The property inside is characterised by chestnut beamed and beaded ceilings with an overlying attic area, accessible with a retractable ladder, very large and well finished used as an attic/warehouse, where the controlled mechanical ventilation unit is located. All floors are covered in high quality wood-effect porcelain stoneware strips. A granite boundary wall delimits the entire property.
All the beaches of the island, schools, hospital and shops can be reached in 5 minutes. Possibility of selling the property fully furnished.
Excellent real estate investment ideal to be lived and enjoyed at any time of the year.
The Villa, with a wide southern exposure, guarantees privacy and silence, bordering to the north and east with a Mediterranean scrub park. Radically renovated in 2022, it has been equipped with brand new sewage, hydraulic, thermoelectric and electrical systems (supported and manageable with an advanced home automation system), a 10.2 kw photovoltaic system with 20kw of storage batteries and an electric vehicle charging station adjacent to a large covered parking space. All services and appliances are electrically powered and supported by two additional solar thermal panels for the production of domestic hot water. The air conditioning system works with underfloor cooling or heating supported by a centralized mechanical ventilation system that guarantees constant air renewal, without having to open the windows, with particle filters and an environmental humidity control system. The A4 energy class guarantees self-production of clean energy exceeding 100% of the needs and zero emissions. The property is fully insulated with insulated and ventilated underfloor, walls and roof slopes with 10 cm external thermal coat. All the renovated fixtures, including external shutters are in high quality aluminum with highly insulating triple glazing. The external lighting system, with floor-level LED lights, like the garden lighting, can also be controlled via home automation. Of the three panoramic external terraces (for a total of 80 m2), two are equipped with large, high-quality bioclimatic pergolas, with adjustable slats and built-in LED lighting that can be controlled via remote control. The home automation system, which can be managed both from the display panel in the living room and from a mobile app, allows you to control and check: air conditioning, mechanical ventilation, external and internal lights, perimeter and volumetric alarm, closed circuit cameras around the entire perimeter, video intercoms, gates and a wired radio system for the entire villa. There is a wifi internet diffusion system throughout the property, with Lan cabling and both digital and satellite TV system. The garden is equipped with a water well and a 5000 litre reserve tank, allowing the water supply to the house, at your choice directly from the aqueduct, well or tank. There is a programmable lawn irrigation system. The property inside is characterised by chestnut beamed and beaded ceilings with an overlying attic area, accessible with a retractable ladder, very large and well finished used as an attic/warehouse, where the controlled mechanical ventilation unit is located. All floors are covered in high quality wood-effect porcelain stoneware strips. A granite boundary wall delimits the entire property.
All the beaches of the island, schools, hospital and shops can be reached in 5 minutes. Possibility of selling the property fully furnished.
Excellent real estate investment ideal to be lived and enjoyed at any time of the year.
Details
- Property TypeDetached house
- ConditionCompletely restored/Habitable
- Living area140 m²
- Bedrooms2
- Bathrooms2
- Garden500 m²
- Energy Efficiency RatingKWh/mq
- ReferenceBOZ-5448
Distance from:
Distances are calculated in a straight line
- Airports
- Public transport
- Highway exit221.0 km
- Hospital330 m - Ospedale "Paolo Merlo"
- Coast760 m
- Ski resort133.6 km
What’s around this property
- Shops
- Eating out
- Sports activities
- Schools
- Pharmacy770 m - Pharmacy - Farmacia Buffardo
- Veterinary4.8 km - Veterinary
Information about La Maddalena
- Elevation19 m a.s.l.
- Total area51.67 km²
- LandformCoastal hill
- Population10722
Contact Agent
Via della Pace, 40, Sarzana, La Spezia
+39 329 8843045
What do you think of this advert’s quality?
Help us improve your Gate-away experience by giving a feedback about this advert.
Please, do not consider the property itself, but only the quality of how it is presented.


