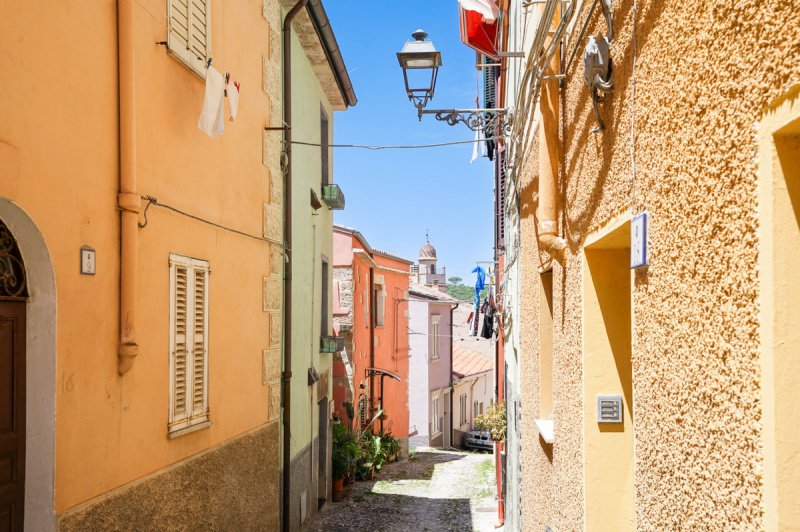130,000 €
13 bedrooms palace, 278 m² Ozieri, Sassari (province)
Main Features
terrace
cellar
Description
In the heart of the ancient village of Ozieri, steeped in Sardinian history and tradition, stands a historic 5-storey building, ready to be restored to its former glory. This unique structure, in need of renovation, represents an exceptional opportunity for those who wish to invest in a real estate project with great potential.
On the ground floor, the main entrance faces directly onto the street, welcoming with three large storage rooms that can be transformed into storage or commercial spaces. The most fascinating architectural detail is undoubtedly the beautiful stone arch, typical of traditional Sardinian buildings, which adds a touch of authenticity and history.
Going up to the first floor, you will find yourself in a spacious living room, next to which is a comfortable double bedroom. From the living room, on the right, there is access to a functional bathroom, a further room and a small storage room, ideal for organising the living space.
The second floor reflects a similar layout: a spacious kitchen opens up to the right, followed by a large living room inviting conviviality and relaxation. A large double bedroom and a bathroom conveniently accessible from the kitchen complete the floor.
The third floor offers even more space and a charming layout, with a kitchen equipped with a fireplace, perfect for preparing traditional dishes in a warm and cosy atmosphere. This kitchen gives access to a panoramic terrace from which to admire the breathtaking view of the village and its surroundings. Opposite the stairs, you will find a bedroom with en-suite bathroom, while to the left is another large living room connected to a single bedroom.The fourth floor, currently an attic, offers ample possibilities for use as additional living or storage space. The possibility of installing a freight lift or a small lift makes this property even more functional, considering the height of the building.
Renovating this property will not only preserve and enhance a piece of Sardinian history, but will also open the door to numerous business opportunities. The growing demand for authentic living experiences makes Ozieri an ideal location to start a short-let business or a bed and breakfast. Lovers of culture and history will be attracted by the possibility of living in an environment rich in tradition, while enjoying the modern comforts that a skilful renovation can offer.
Don't miss the opportunity to make this building your new investment or dream home in one of Sardinia's most fascinating cities. Your future in Ozieri awaits you!
On the ground floor, the main entrance faces directly onto the street, welcoming with three large storage rooms that can be transformed into storage or commercial spaces. The most fascinating architectural detail is undoubtedly the beautiful stone arch, typical of traditional Sardinian buildings, which adds a touch of authenticity and history.
Going up to the first floor, you will find yourself in a spacious living room, next to which is a comfortable double bedroom. From the living room, on the right, there is access to a functional bathroom, a further room and a small storage room, ideal for organising the living space.
The second floor reflects a similar layout: a spacious kitchen opens up to the right, followed by a large living room inviting conviviality and relaxation. A large double bedroom and a bathroom conveniently accessible from the kitchen complete the floor.
The third floor offers even more space and a charming layout, with a kitchen equipped with a fireplace, perfect for preparing traditional dishes in a warm and cosy atmosphere. This kitchen gives access to a panoramic terrace from which to admire the breathtaking view of the village and its surroundings. Opposite the stairs, you will find a bedroom with en-suite bathroom, while to the left is another large living room connected to a single bedroom.The fourth floor, currently an attic, offers ample possibilities for use as additional living or storage space. The possibility of installing a freight lift or a small lift makes this property even more functional, considering the height of the building.
Renovating this property will not only preserve and enhance a piece of Sardinian history, but will also open the door to numerous business opportunities. The growing demand for authentic living experiences makes Ozieri an ideal location to start a short-let business or a bed and breakfast. Lovers of culture and history will be attracted by the possibility of living in an environment rich in tradition, while enjoying the modern comforts that a skilful renovation can offer.
Don't miss the opportunity to make this building your new investment or dream home in one of Sardinia's most fascinating cities. Your future in Ozieri awaits you!
Details
- Property TypePalace
- ConditionPartially restored
- Living area278 m²
- Bedrooms13
- Bathrooms3
- Terrace17 m²
- Energy Efficiency Rating
- ReferenceV003178
Distance from:
Distances are calculated in a straight line
- Airports
- Public transport
- Highway exit286.2 km
- Hospital500 m - Ospedale Antonio Segni
- Coast41.6 km
- Ski resort67.8 km
What’s around this property
- Shops
- Eating out
- Sports activities
- Schools
- Pharmacy110 m - Pharmacy - Farmacia Bogliolo
- Veterinary22.3 km - Veterinary - Medicina veterinaria
Information about Ozieri
- Elevation390 m a.s.l.
- Total area252.13 km²
- LandformInland hill
- Population10023
What do you think of this advert’s quality?
Help us improve your Gate-away experience by giving a feedback about this advert.
Please, do not consider the property itself, but only the quality of how it is presented.


