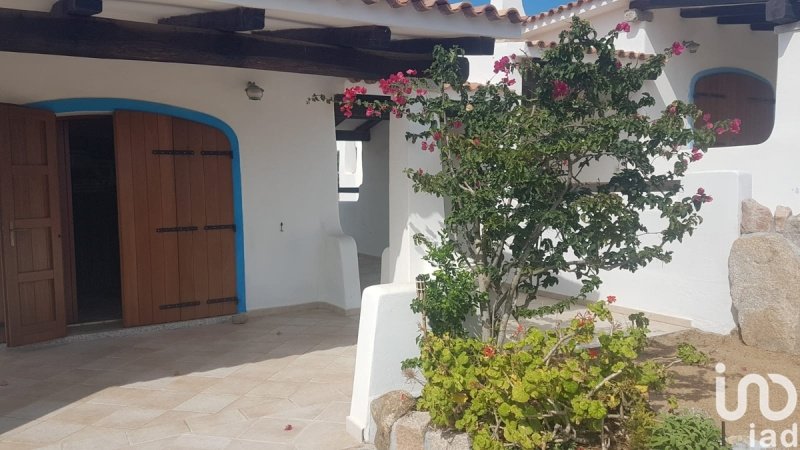420,000 €
2 bedrooms house, 90 m² Santa Teresa Gallura, Sassari (province)
Description
A3. Villa Serena, free on 3 sides with carport.
The villa has a large land built with garden on the front and back of an area of 750 square meters.
The internal area is 90 square meters including the verandas.
The house has a large living room with large kitchenette, pavilion ceiling with exposed chestnut beams that rest on granite capitals. Composed of two double bedrooms, a bathroom with windowed tiled windows, of turquoise color.
Water and sanitary system built with Geberit multilayer pipes, with closing manifold
send hot and cold water for each single use and sanitary.
Air conditioning system designed for the installation of 3 splits in heat pump.
Floors made of porcelain stoneware tiles placed diagonally and stained stoneware.
Thresholds, window sills, staircase to access the solarium and staircase to the granite outbuilding by burning it by hand. Internal doors, ancient with pastel turquoise frames.
Large covered outdoor veranda as well as another 2 located in front of the bedrooms.
Internal fireplace, external barbecue, External shower and washing machine shed.
Additional system with water supply tank connected to an artesian well with automatic charge and press control.
Details of S granite walls. Giacomo. chestnut beams of large section.
External windows made of Sardinian, double loom doors, all with low sixth arch,
made of merano mogano, an esotic wood that does not deform as it has no resins and knots.
Internal windows, always in bricks mogano, with low sixth arch and with low-emission glass.
Ancient interior doors. Bathroom lacquer in Cerarda tiles
Sanitary and Ideal standard taps.
Hydraulic systems made of Geberit multilayer pipes. With independent sending locks for each
single use.
Electrical systems with Living mod International plates.
Equipped solarium of 25 sqm from which there is a beautiful view of Corsica.
Internal and external plasters, smoothed to the Sardinian, without corners, all corners fi walls and ceilings, interior and exterior are rounded.
Parking spaces, one inside covered and one outside.
In the basement there is an outbuilding of 61 sq m, directly accessible from the outside, which leads to a granite staircase that leads to a security door.
The property is ideal as a holiday home or for summer rentals given the proximity to the sea.
This text has been automatically translated.
Details
- Property TypeHouse
- ConditionCompletely restored/Habitable
- Living area90 m²
- Bedrooms2
- Bathrooms2
- Energy Efficiency Rating
- Reference942-14159
Distance from:
Distances are calculated in a straight line
- Airports
- Public transport
- Highway exit236.4 km
- Hospital100 m - Guardia Medica
- Coast320 m
- Ski resort188.4 km
What’s around this property
- Shops
- Eating out
- Sports activities
- Schools
- Pharmacy370 m - Pharmacy - Farmacia Bulciolu
- Veterinary17.3 km - Veterinary
Information about Santa Teresa Gallura
- Elevation44 m a.s.l.
- Total area102.28 km²
- LandformCoastal hill
- Population4951
What do you think of this advert’s quality?
Help us improve your Gate-away experience by giving a feedback about this advert.
Please, do not consider the property itself, but only the quality of how it is presented.


