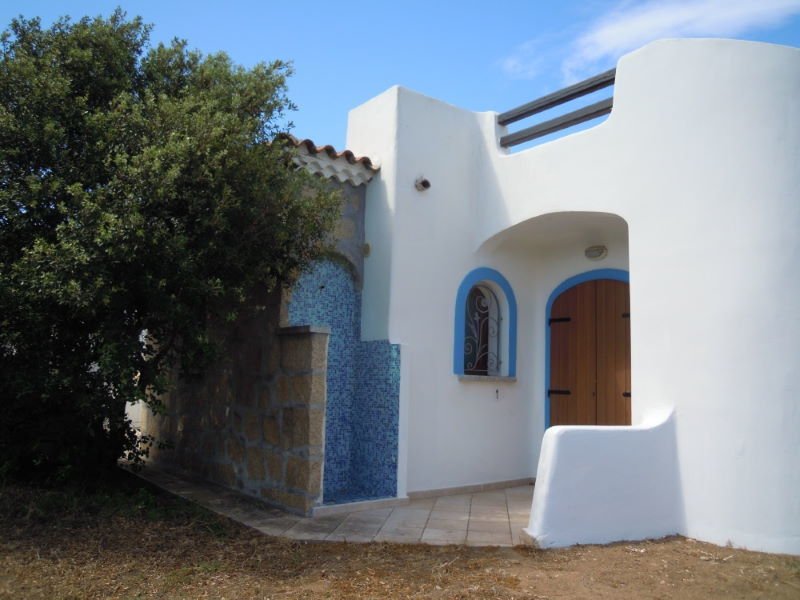399,000 €
2 bedrooms house, 160 m² Santa Teresa Gallura, Sassari (province)
Main Features
garden
cellar
Description
Port Quadro, Charming semi-detached villa with Covered Parking Space.
Despite its connection to another unit, this property is free on all four sides, ensuring privacy and total independence. A charming garden, which extends over an area of 750 square meters, surrounds the house and includes a carport. The building has a total area of 90 square meters, including the verandas.
The villa has a large living room with a large open kitchen. The pavilion ceiling houses exposed chestnut beams that rest on granite capitals. There are two double bedrooms and a bathroom with turquoise ceramic tiles Cera Sarda. Adjacent to the living area, there is a large covered veranda, accompanied by two more verandas in front of the bedrooms. The unit also includes an internal fireplace and a barbecue area. There is an outdoor shower and a laundry room for washing. The property is equipped with an additional water supply system connected to an artesian well with automatic charge and pressure control.
Upstairs, a beautiful equipped solarium of 25 square meters offers a breathtaking view of the Corsica and the French islands of the horse archipelago, Razzoli, Lavezzi and Isola Piana. Two parking spaces are included: one indoor and one outdoor of its own. The driveway gate is built with excellent craftsmanship, made of chestnut wood.
In the basement, there is an outbuilding of 61 square meters with direct access from the outside. A granite staircase leads to an security door. Inside, there are large bright spaces with natural light and ventilation provided by hot-dip galvanized wrought iron window grilles, made by hand. The space is large enough to accommodate a large living room, a well-equipped kitchenette with electrical and plumbing connections, a bathroom with window, a large living room and a double bedroom.
Real Estate Agency Sarda is a regularly registered real estate brokerage company with all its licenses and authorisations. All the material presented is intended exclusively for information purposes. Although we believe that the information provided is correct, it could contain errors, omissions or changes. All the information on the property, including, by way of example, square meters, number of bedrooms, area and neighborhood, in the property or information shown must be verified by a lawyer, architect, geometra or trusted expert.
The visit to the properties is subject to the preventive completion of a visit form. This declaration is necessary to facilitate access to the property via the real estate agency.
Despite its connection to another unit, this property is free on all four sides, ensuring privacy and total independence. A charming garden, which extends over an area of 750 square meters, surrounds the house and includes a carport. The building has a total area of 90 square meters, including the verandas.
The villa has a large living room with a large open kitchen. The pavilion ceiling houses exposed chestnut beams that rest on granite capitals. There are two double bedrooms and a bathroom with turquoise ceramic tiles Cera Sarda. Adjacent to the living area, there is a large covered veranda, accompanied by two more verandas in front of the bedrooms. The unit also includes an internal fireplace and a barbecue area. There is an outdoor shower and a laundry room for washing. The property is equipped with an additional water supply system connected to an artesian well with automatic charge and pressure control.
Upstairs, a beautiful equipped solarium of 25 square meters offers a breathtaking view of the Corsica and the French islands of the horse archipelago, Razzoli, Lavezzi and Isola Piana. Two parking spaces are included: one indoor and one outdoor of its own. The driveway gate is built with excellent craftsmanship, made of chestnut wood.
In the basement, there is an outbuilding of 61 square meters with direct access from the outside. A granite staircase leads to an security door. Inside, there are large bright spaces with natural light and ventilation provided by hot-dip galvanized wrought iron window grilles, made by hand. The space is large enough to accommodate a large living room, a well-equipped kitchenette with electrical and plumbing connections, a bathroom with window, a large living room and a double bedroom.
Real Estate Agency Sarda is a regularly registered real estate brokerage company with all its licenses and authorisations. All the material presented is intended exclusively for information purposes. Although we believe that the information provided is correct, it could contain errors, omissions or changes. All the information on the property, including, by way of example, square meters, number of bedrooms, area and neighborhood, in the property or information shown must be verified by a lawyer, architect, geometra or trusted expert.
The visit to the properties is subject to the preventive completion of a visit form. This declaration is necessary to facilitate access to the property via the real estate agency.
This text has been automatically translated.
Details
- Property TypeHouse
- ConditionCompletely restored/Habitable
- Living area160 m²
- Bedrooms2
- Bathrooms2
- Energy Efficiency Rating
- ReferenceSAR91
Distance from:
Distances are calculated in a straight line
- Airports
- Public transport
- Highway exit234.7 km
- Hospital1.8 km - Guardia Medica
- Coast180 m
- Ski resort136.5 km
What’s around this property
- Shops
- Eating out
- Sports activities
- Schools
- Pharmacy1.8 km - Pharmacy - Farmacia Bulciolu
- Veterinary16.2 km - Veterinary
Information about Santa Teresa Gallura
- Elevation44 m a.s.l.
- Total area102.28 km²
- LandformCoastal hill
- Population4951
What do you think of this advert’s quality?
Help us improve your Gate-away experience by giving a feedback about this advert.
Please, do not consider the property itself, but only the quality of how it is presented.


