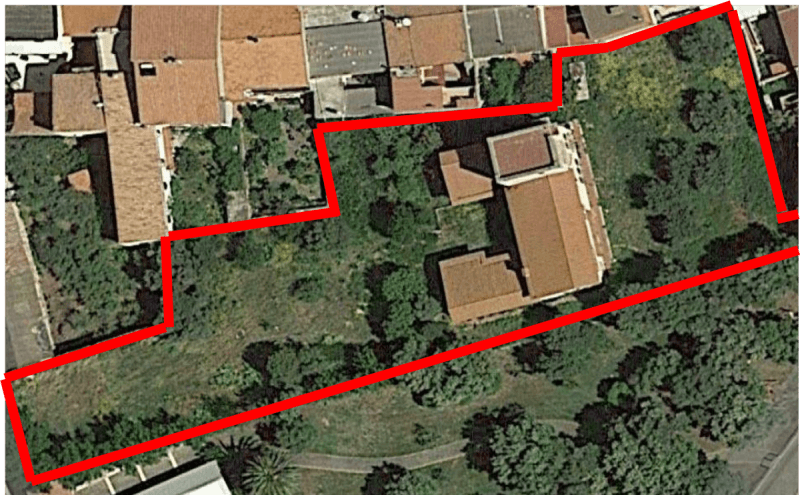POA
6 bedrooms villa, 504 m² Gonnesa, South Sardinia (province)
Main Features
garden
Description
Villa in Sardinia, to be restored with very large space (504 sqm), garden (building land of about 3000 square meters), ideal for large families and B & B.
A few minutes drive from the coast "Marina di Gonnesa" (3 km of beach), at the end of the town, with entrance from two sides, surrounded by hills, surrounded by a garden with ancient olive trees, orchard and two spring wells, manor villa with horse iron plant, handmade wrought iron railings with Moorish design and stone inserts on the façade.
The villa is composed as follows:
ground floor with access from two sides, large living room with central design fireplace, large window on the internal patio, large kitchen, separated from the living room (communicating with window), two bedrooms with two bathrooms, laundry room; outside the structure, second large covered patio (which can also be used as a garage) and technical room for heating system.
First floor, four bedrooms, one with bathroom for exclusive use and second bathroom for the other three bedrooms.
The second floor of the villa is distinguished by the presence of a turret that houses a study with mezzanine bedroom and bathroom, thus adding a charming and versatile space to the structure.
A few minutes drive from the coast "Marina di Gonnesa" (3 km of beach), at the end of the town, with entrance from two sides, surrounded by hills, surrounded by a garden with ancient olive trees, orchard and two spring wells, manor villa with horse iron plant, handmade wrought iron railings with Moorish design and stone inserts on the façade.
The villa is composed as follows:
ground floor with access from two sides, large living room with central design fireplace, large window on the internal patio, large kitchen, separated from the living room (communicating with window), two bedrooms with two bathrooms, laundry room; outside the structure, second large covered patio (which can also be used as a garage) and technical room for heating system.
First floor, four bedrooms, one with bathroom for exclusive use and second bathroom for the other three bedrooms.
The second floor of the villa is distinguished by the presence of a turret that houses a study with mezzanine bedroom and bathroom, thus adding a charming and versatile space to the structure.
This text has been automatically translated.
Details
- Property TypeVilla
- ConditionTo be restored
- Living area504 m²
- Bedrooms6
- Bathrooms4
- Garden3,000 m²
- Energy Efficiency Rating
- ReferenceVILLA A GONNESA (SU)
Distance from:
Distances are calculated in a straight line
- Airports
- Public transport
- Hospital6.6 km - Ospedale C.T.O.
- Coast3.9 km
What’s around this property
- Shops
- Eating out
- Sports activities
- Schools
- Pharmacy740 m - Pharmacy - Farmacia San Francesco
- Veterinary14.2 km - Veterinary
Information about Gonnesa
- Elevation42 m a.s.l.
- Total area48.06 km²
- LandformCoastal hill
- Population4751
Contact Owner
Private Owner
Private Owner
What do you think of this advert’s quality?
Help us improve your Gate-away experience by giving a feedback about this advert.
Please, do not consider the property itself, but only the quality of how it is presented.

