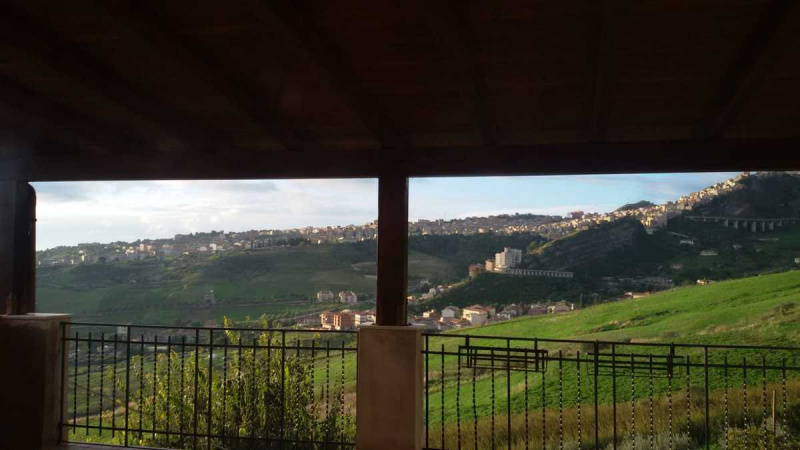POA
4 bedrooms country house, 200 m² Cammarata, Agrigento (province)
Main Features
terrace
garage
cellar
Description
The house is located on a knoll with spectacular views of the nearby village of Cammarata.
You will arrive via an evocative private road that crosses the olive-growing land. The olive grove is also part of our property.
The original core of the house is probably dated in the 1700s, although some parts are newly built.
From an ancient courtyard, you enter the house, which develops mostly on the same floor.
The front door opens to a small entrance, which divides a corridor into two parts. On the left are 1 bathroom (with shower and window) 3 double bedrooms and a double lounge (with 2 windows). At present, the salon is also used as a bedroom. 2 of the bedrooms have access to the large terrace, overlooking the valley and the village of Cammarata.
To the right of the front door is a large kitchen/living room, with a masonry kitchen, and an additional living room with ancient stone walls. In this part of the house also there is a large bathroom (also this bathroom is with shower and window). The living room is connected to the kitchen by a five-step masonry staircase and has a window and a window door that can be used as the front door.
The kitchen-living room has a large window and a window door leading to the terrace.
The terrace, very large, is half covered by a wooden canopy.
In the outside courtyard there is a storage room of about 3 square meters.
On the basement floor, with independent access, there is a garage the same size as the terrace above, with 2 windows and a balcony, and, under the ancient core of the house, there are 2 rooms, also belonging to the first plant of the building, made of stone and in which remained an old masonry oven.
Under the house you will find a large orchard and an olive grove.
From the house, after a small descent, you arrive at a common space with a stone table and a large bathtub, shaded by majestic centuries-old cypresses. To continue there is an additional olive grove.
In this portion of land there is a source of drinking water that is used to feed the tank and irrigate the crops.
The house could easily be divided into three different real estate units.
The olive grove is productive, annually 500-800 liters of oil are produced.
A total of 20,481sqm (more than two hectares), of which 10,545 agricultural and 9,936 can be built.
You will arrive via an evocative private road that crosses the olive-growing land. The olive grove is also part of our property.
The original core of the house is probably dated in the 1700s, although some parts are newly built.
From an ancient courtyard, you enter the house, which develops mostly on the same floor.
The front door opens to a small entrance, which divides a corridor into two parts. On the left are 1 bathroom (with shower and window) 3 double bedrooms and a double lounge (with 2 windows). At present, the salon is also used as a bedroom. 2 of the bedrooms have access to the large terrace, overlooking the valley and the village of Cammarata.
To the right of the front door is a large kitchen/living room, with a masonry kitchen, and an additional living room with ancient stone walls. In this part of the house also there is a large bathroom (also this bathroom is with shower and window). The living room is connected to the kitchen by a five-step masonry staircase and has a window and a window door that can be used as the front door.
The kitchen-living room has a large window and a window door leading to the terrace.
The terrace, very large, is half covered by a wooden canopy.
In the outside courtyard there is a storage room of about 3 square meters.
On the basement floor, with independent access, there is a garage the same size as the terrace above, with 2 windows and a balcony, and, under the ancient core of the house, there are 2 rooms, also belonging to the first plant of the building, made of stone and in which remained an old masonry oven.
Under the house you will find a large orchard and an olive grove.
From the house, after a small descent, you arrive at a common space with a stone table and a large bathtub, shaded by majestic centuries-old cypresses. To continue there is an additional olive grove.
In this portion of land there is a source of drinking water that is used to feed the tank and irrigate the crops.
The house could easily be divided into three different real estate units.
The olive grove is productive, annually 500-800 liters of oil are produced.
A total of 20,481sqm (more than two hectares), of which 10,545 agricultural and 9,936 can be built.
Details
- Property TypeCountry house
- ConditionPartially restored
- Living area200 m²
- Bedrooms4
- Bathrooms2
- Land2 ha
- Terrace57 m²
- Energy Efficiency RatingNon disponibile
- ReferenceAncient rural house in the fascinating Sicilian countryside
Distance from:
Distances are calculated in a straight line
- Airports
- Public transport
- Highway exit30.9 km
- Hospital11.3 km - Ospedale Maria Immacolata Longo
- Coast37.2 km
- Ski resort15.0 km
What’s around this property
- Shops
- Eating out
- Sports activities
- Schools
- Pharmacy1.6 km - Pharmacy - Imbornone Francesco
- Veterinary17.1 km - Veterinary - Pacino
Information about Cammarata
- Elevation682 m a.s.l.
- Total area192.45 km²
- LandformInland mountain
- Population5930
Contact Owner
Private Owner
Private Owner
What do you think of this advert’s quality?
Help us improve your Gate-away experience by giving a feedback about this advert.
Please, do not consider the property itself, but only the quality of how it is presented.

