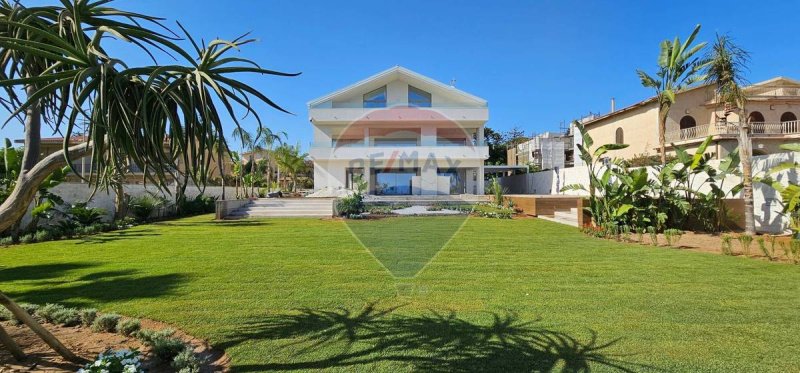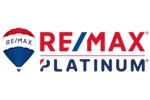3,000,000 €
5 bedrooms villa, 715 m² Gela, Caltanissetta (province)
Main Features
garden
terrace
Description
On the southern coast of Sicily and more precisely in Lido di Manfria (CL)
we present for sale a Luxury Single Villa by the sea, with direct access to the beach.
The villa has a total internal area of 715 sq m in total (415 sq m net + 300 sq m of verandas) divided over 3 levels:
ground floor, first floor and second floor and an outdoor area of about 1600 square meters with driveway, pedestrian entrance and private parking.
The ground floor,
with a net area of 160 sq.m consists of entrance, a double-height open plan space which includes living room, kitchen and dining area, common bathroom, laundry room, a bedroom with bathroom and private garden with jacuzzi.
The living space has access to a spacious outdoor area with lounge area, barbecue area, solatium area and infinity pool of 85 sqm overlooking the garden overlooking the sea.
The internal spiral staircase located in the center of the living room, connects the two floors communicating with the double height.
On the first floor,
used as a sleeping area with an area of 135 square meters there is an entrance with a living area, a main bedroom with private bathroom and walk-in closet, a second double bedroom and direct access to the veranda overlooking the sea, a common bathroom and a storeroom.
The second floor,
accessible both by a condominium staircase and and by a lift with an area of 120 square meters it consists of a large open plan living / dining room with 270 ° panorama, two bedrooms both with wardrobe and en-suite bathroom.
From an Energy and Plantistic point of view, the property is in class A4 thanks to a thermal coat in Aerogel and XPS in roof. Equipped with central heat pump heating / cooling system, solar thermal system for domestic hot water, 15.6 kW photovoltaic system with 20 kWh storage system.
we present for sale a Luxury Single Villa by the sea, with direct access to the beach.
The villa has a total internal area of 715 sq m in total (415 sq m net + 300 sq m of verandas) divided over 3 levels:
ground floor, first floor and second floor and an outdoor area of about 1600 square meters with driveway, pedestrian entrance and private parking.
The ground floor,
with a net area of 160 sq.m consists of entrance, a double-height open plan space which includes living room, kitchen and dining area, common bathroom, laundry room, a bedroom with bathroom and private garden with jacuzzi.
The living space has access to a spacious outdoor area with lounge area, barbecue area, solatium area and infinity pool of 85 sqm overlooking the garden overlooking the sea.
The internal spiral staircase located in the center of the living room, connects the two floors communicating with the double height.
On the first floor,
used as a sleeping area with an area of 135 square meters there is an entrance with a living area, a main bedroom with private bathroom and walk-in closet, a second double bedroom and direct access to the veranda overlooking the sea, a common bathroom and a storeroom.
The second floor,
accessible both by a condominium staircase and and by a lift with an area of 120 square meters it consists of a large open plan living / dining room with 270 ° panorama, two bedrooms both with wardrobe and en-suite bathroom.
From an Energy and Plantistic point of view, the property is in class A4 thanks to a thermal coat in Aerogel and XPS in roof. Equipped with central heat pump heating / cooling system, solar thermal system for domestic hot water, 15.6 kW photovoltaic system with 20 kWh storage system.
This text has been automatically translated.
Details
- Property TypeVilla
- ConditionCompletely restored/Habitable
- Living area715 m²
- Bedrooms5
- Bathrooms6
- Energy Efficiency Rating
- Reference30721299-51
Distance from:
Distances are calculated in a straight line
- Airports
- Public transport
- Highway exit49.8 km
- Hospital7.6 km - Ospedale Civile Vittorio Emanuele
- Coast140 m
- Ski resort24.4 km
What’s around this property
- Shops
- Eating out
- Sports activities
- Schools
- Pharmacy5.7 km - Pharmacy
- Veterinary9.2 km - Veterinary - Gelavet
Information about Gela
- Elevation46 m a.s.l.
- Total area279.22 km²
- LandformFlatland
- Population72491
Contact Agent
Via Duca D'Aosta, 29, San Giovanni la Punta, CT
+39 095 2290209
What do you think of this advert’s quality?
Help us improve your Gate-away experience by giving a feedback about this advert.
Please, do not consider the property itself, but only the quality of how it is presented.


