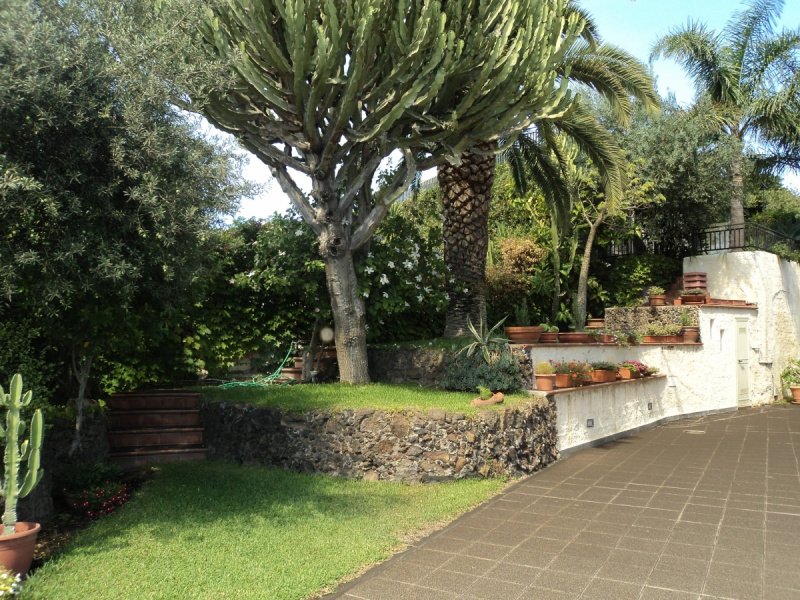¥ 14,084,100
(1,800,000 €)
4 bedrooms house, 400 m² Aci Castello, Catania (province)
Main Features
garden
terrace
garage
cellar
Description
Villa on three levels, connected with an internal staircase and a lift, composed of: ground floor composed of wide garage, hobby room, cellar, study, bedroom and two bathroom, with annexed outdoor space. You will have the right to go to the beach using the underpass that leads to the state property overlooking the cliffs from the neighbouring complex. The first floor is composed of a lounge, a living room, a kitchen and a bathroom with a wide terrace, a stone oven, a barbecue, a laundry with an annexed garden of about 500 sqm. The second floor is composed of three bedrooms and two bathrooms with terrace.
Details
- Property TypeHouse
- ConditionPartially restored
- Living area400 m²
- Bedrooms4
- Bathrooms5
- Garden500 m²
- Terrace200 m²
- Energy Efficiency Rating
- ReferenceVilla on the sea
Distance from:
Distances are calculated in a straight line
Distances are calculated from the center of the city.
The exact location of this property was not specified by the advertiser.
- Airports
- Public transport
1.6 km - Train Station - Cannizzaro
- Hospital2.7 km - Azienda ospedaliere Cannizzaro
- Coast360 m
- Ski resort21.0 km
Information about Aci Castello
- Elevation15 m a.s.l.
- Total area8.71 km²
- LandformFlatland
- Population17987
Map
The property is located within the highlighted Municipality.
The advertiser has chosen not to show the exact location of this property.
Google Satellite View©
Contact Owner
Private Owner
Massimo Bongiovanni
Piazza Umberto I n. 4, Viagrande, Catania
3452279770
What do you think of this advert’s quality?
Help us improve your Gate-away experience by giving a feedback about this advert.
Please, do not consider the property itself, but only the quality of how it is presented.

