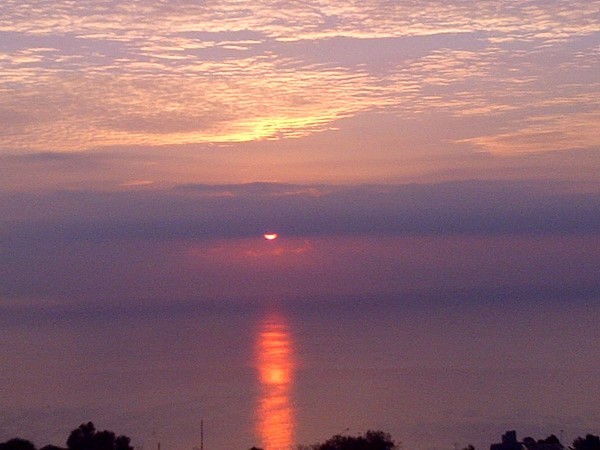POA
10 bedrooms house, 1500 m² Aci Castello, Catania (province)
Main Features
garden
terrace
garage
cellar
Description
Recently restructured 1500 square metre building. Six floors (five plus habitable mansard), and dependance
14.000 square metres of land with flowers, bananas, olives etc.
Internal road to the land and second entrance via another road
Panorama of Aci Castello, gulf of Catania, city of Catania, up to Augusta (SR)
Building suitable as a VIP manor villa, events venue, retirement home, rehabilitation centre, or for restructuring into offices, apartments, etc.,
Four entrances
Lift
Two fireplaces, one wood-burning majolica stove, two pellet stoves
Heat and air-conditioning pumps
Home Theater system (3 metre screen) with three wired stereo systems
All openings are furnished with gates or bullet-proof glass
Alarm system with radio connection to a police station.
External and internal cameras
8 bathrooms
2 kitchens
Generator system capable of keeping all services running contemporaneously
Automatic irrigation system
Private water supply for irrigation
Photovoltaic system
Solar panels for heating water
New electrical system (25kw)
New plumbing system
Satellite TV system (all rooms have one or more sockets)
Intercom system
Video intercom
Large, illuminated entrance square
14.000 square metres of land with flowers, bananas, olives etc.
Internal road to the land and second entrance via another road
Panorama of Aci Castello, gulf of Catania, city of Catania, up to Augusta (SR)
Building suitable as a VIP manor villa, events venue, retirement home, rehabilitation centre, or for restructuring into offices, apartments, etc.,
Four entrances
Lift
Two fireplaces, one wood-burning majolica stove, two pellet stoves
Heat and air-conditioning pumps
Home Theater system (3 metre screen) with three wired stereo systems
All openings are furnished with gates or bullet-proof glass
Alarm system with radio connection to a police station.
External and internal cameras
8 bathrooms
2 kitchens
Generator system capable of keeping all services running contemporaneously
Automatic irrigation system
Private water supply for irrigation
Photovoltaic system
Solar panels for heating water
New electrical system (25kw)
New plumbing system
Satellite TV system (all rooms have one or more sockets)
Intercom system
Video intercom
Large, illuminated entrance square
Details
- Property TypeHouse
- ConditionCompletely restored/Habitable
- Living area1500 m²
- Bedrooms10
- Bathrooms8
- Land1.5 ha
- Garden5,000 m²
- Terrace200 m²
- Energy Efficiency Rating
- Referencevilla/palazzo 1500 mq
Distance from:
Distances are calculated in a straight line
- Airports
- Public transport
- Highway exit2.6 km
- Hospital2.5 km - Azienda ospedaliere Cannizzaro
- Coast1.4 km
- Ski resort19.0 km
What’s around this property
- Shops
- Eating out
- Sports activities
- Schools
- Pharmacy1.3 km - Pharmacy
- Veterinary5.0 km - Veterinary - Veterinario
Information about Aci Castello
- Elevation15 m a.s.l.
- Total area8.71 km²
- LandformFlatland
- Population17987
Contact Owner
Private Owner
Mario Nicolosi
via Tripoli, 330, ACI CASTELLO, CT
3356319480
What do you think of this advert’s quality?
Help us improve your Gate-away experience by giving a feedback about this advert.
Please, do not consider the property itself, but only the quality of how it is presented.

